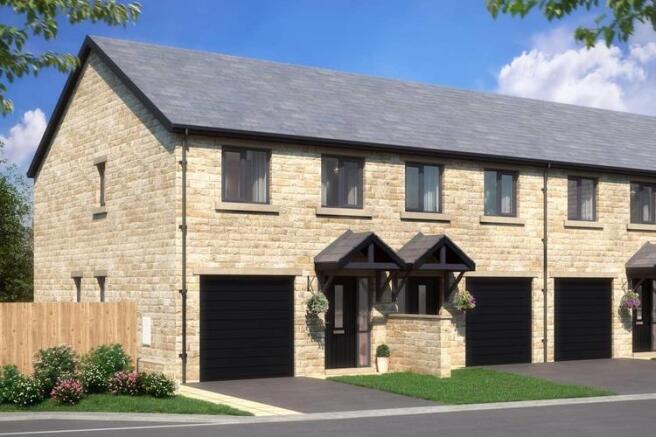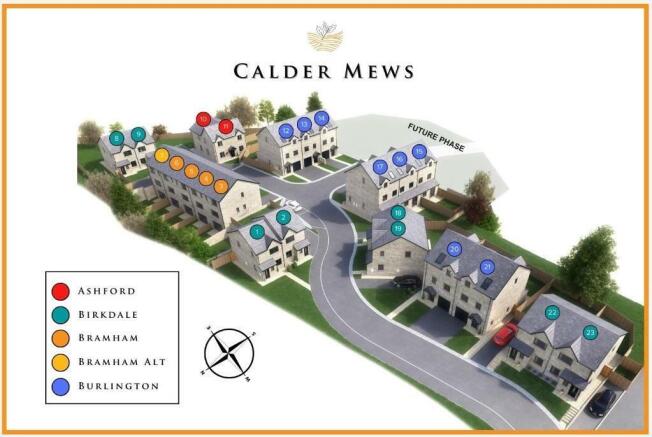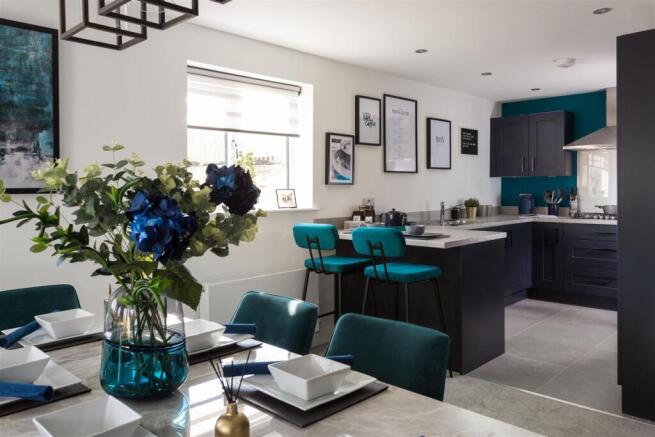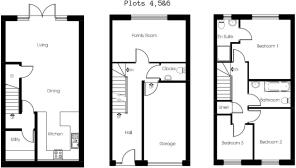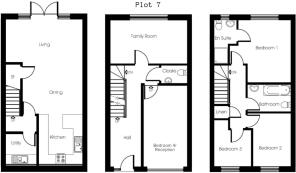
Calder Mews, Greetland

- PROPERTY TYPE
Town House
- BEDROOMS
4
- BATHROOMS
3
- SIZE
Ask agent
- TENUREDescribes how you own a property. There are different types of tenure - freehold, leasehold, and commonhold.Read more about tenure in our glossary page.
Freehold
Key features
- New Build Flexible Four Bedroom Townhouse
- Sought after Greetland Location
- Open Plan Living/Kitchen/Dining Room
- Master Bedroom with En-Suite
- Utility & Cloak Facilities
- Garage & Driveway
- House to Sell? Smartmove is Available
- Option to Personalise Elements of the Property to Taste
Description
Entering on the upper ground floor, the Bramham’s welcoming hallway leads to an integral garage with internal access, a guest WC and a fourth bedroom/designated spacious family room with a large window overlooking the rear garden.
Downstairs you’ll find an exceptional open plan living and dining area perfect for socialising, featuring a stylish fitted Symphony kitchen with a breakfast bar and high-tech integrated appliances. Sleek French doors lead from the living area to the rear garden, and at the foot of the stairs leading to the upper ground floor you’ll find a handy utility closet with fitted base units and plumbing.
The Bramham’s top floor comprises three unique bedrooms perfect for a growing family; a generous single bedroom, a second double bedroom and an enviable master suite to the rear served by an en-suite bathroom. Along the hallway lies a spacious family bathroom with half-height tiling and an Ideal three-piece suite, and a handy linen closet neatly tucked away beside bedroom three.
The Bramham also features those little cherry-on-top touches that make all the difference, including high-tech energy-efficient appliances, soft-close cabinets, and a heavenly rain-head walk-in shower to the en-suite.
To The Lower Ground Floor: -
Open Plan Living Dining Kitchen Comprising: -
Living Room - 4.80 x 2.70 (15'8" x 8'10") -
Dining Area - 3.75 x 3.20 (12'3" x 10'5") -
Kitchen - 2.75 x 3.20 (9'0" x 10'5") -
Utility Room - 1.95 x 2.00 (6'4" x 6'6") -
To The Upper Ground Floor: -
Family Room - 4.80 x 2.72 (15'8" x 8'11") -
Bedroom Four/Reception Room (In Plot 7 Only) - 2.73 x 5.04 (8'11" x 16'6") -
Cloakroom - 1.64 x 1.12 (5'4" x 3'8") -
To The First Floor: -
Master Bedroom - 3.28 x 3.88 (10'9" x 12'8") -
En-Suite - 1.43 x 2.72 (4'8" x 8'11") -
Bedroom Two - 2.37 x 3.31 (7'9" x 10'10") -
Bedroom Three - 2.33 x 2.28 (7'7" x 7'5") -
Bathroom - 2.71 x 1.69 (8'10" x 5'6") -
Integral Garage (Not In Plot 7) - 2.73 x 5.04 (8'11" x 16'6") -
Driveway Parking -
Garden - Enclosed Rear Garden
Plot Availability - Plots 4 is priced at £345,000 SOLD
Plot 5,& 6 are priced at £345,000
Plot 7 is priced at £370,000 SOLD
Additional Information - UPGRADES:
Whilst being completed to an excellent standard throughout there is the option to upgrade various fixtures and fittings within the property including kitchen and bathroom options.
About The Area: - Discover the Charm of Greetland:
Nestled in the picturesque Calderdale Valley, Greetland, HX4, offers the perfect blend of tranquility and convenience. This sought-after location boasts a rich history, stunning natural landscapes, and a vibrant community spirit.
Location & Connectivity: Greetland is strategically positioned just a short drive from the bustling town of Halifax, providing easy access to excellent road and rail links. Whether commuting to Manchester or Leeds, or exploring the scenic Yorkshire countryside, Greetland serves as an ideal base.
Community & Lifestyle: Greetland is renowned for its welcoming community, offering a safe and friendly environment for families and individuals alike. The area is home to well-regarded schools, local shops, cosy pubs, and a variety of leisure activities that cater to all ages.
Outdoor Living: Surrounded by rolling hills and lush green spaces, Greetland is a haven for outdoor enthusiasts. Enjoy leisurely walks along the Calderdale Way, cycle through scenic trails, or simply relax in one of the many parks and gardens.
Historical Charm: With its quaint stone cottages and historic buildings, Greetland exudes charm and character. The area is steeped in history, offering a glimpse into its industrial past while providing modern amenities for contemporary living.
Ideal for Modern Living: Whether you’re seeking a peaceful retreat or a vibrant community, Greetland, HX4, offers the best of both worlds. Come and experience the unique charm and unbeatable location that make Greetland a truly desirable place to call home.
New Build Disclaimer - It is only possible to convey a general impression of the layouts and configuration of the property on a schematic publication of this sort. We operate a policy of continuous product development and consequently, there may be material differences evident between the layout / specification / configuration / sizes depicted and that are achieved in the finished property. Please do not hesitate to speak with a member of our team to confirm the exact layout / specification / configuration during the sale period. Please note all details are subject to change. Images are for illustrative purposes only.
Disclaimer - DISCLAIMER: Whilst we endeavour to make our sales details accurate and reliable they should not be relied on as statements or representations of fact and do not constitute part of an offer or contract. The Seller does not make or give nor do we or our employees have authority to make or give any representation or warranty in relation to the property. Please contact the office before viewing the property to confirm that the property remains available. This is particularly important if you are contemplating travelling some distance to view the property. If there is any point which is of particular importance to you we will be pleased to check the information for you. We would strongly recommend that all the information which we provide about the property is verified by yourself on inspection and also by your conveyancer, especially where statements have been made to the effect that the information provided has not been verified.
We are not a member of a client money protection scheme.
Brochures
Calder Mews, GreetlandBrochure- COUNCIL TAXA payment made to your local authority in order to pay for local services like schools, libraries, and refuse collection. The amount you pay depends on the value of the property.Read more about council Tax in our glossary page.
- Ask agent
- PARKINGDetails of how and where vehicles can be parked, and any associated costs.Read more about parking in our glossary page.
- Yes
- GARDENA property has access to an outdoor space, which could be private or shared.
- Yes
- ACCESSIBILITYHow a property has been adapted to meet the needs of vulnerable or disabled individuals.Read more about accessibility in our glossary page.
- Ask agent
Energy performance certificate - ask agent
Calder Mews, Greetland
Add an important place to see how long it'd take to get there from our property listings.
__mins driving to your place
Get an instant, personalised result:
- Show sellers you’re serious
- Secure viewings faster with agents
- No impact on your credit score

Your mortgage
Notes
Staying secure when looking for property
Ensure you're up to date with our latest advice on how to avoid fraud or scams when looking for property online.
Visit our security centre to find out moreDisclaimer - Property reference 33724672. The information displayed about this property comprises a property advertisement. Rightmove.co.uk makes no warranty as to the accuracy or completeness of the advertisement or any linked or associated information, and Rightmove has no control over the content. This property advertisement does not constitute property particulars. The information is provided and maintained by EDKINS & HOLMES PROPERTY MANAGEMENT LTD, Halifax. Please contact the selling agent or developer directly to obtain any information which may be available under the terms of The Energy Performance of Buildings (Certificates and Inspections) (England and Wales) Regulations 2007 or the Home Report if in relation to a residential property in Scotland.
*This is the average speed from the provider with the fastest broadband package available at this postcode. The average speed displayed is based on the download speeds of at least 50% of customers at peak time (8pm to 10pm). Fibre/cable services at the postcode are subject to availability and may differ between properties within a postcode. Speeds can be affected by a range of technical and environmental factors. The speed at the property may be lower than that listed above. You can check the estimated speed and confirm availability to a property prior to purchasing on the broadband provider's website. Providers may increase charges. The information is provided and maintained by Decision Technologies Limited. **This is indicative only and based on a 2-person household with multiple devices and simultaneous usage. Broadband performance is affected by multiple factors including number of occupants and devices, simultaneous usage, router range etc. For more information speak to your broadband provider.
Map data ©OpenStreetMap contributors.
