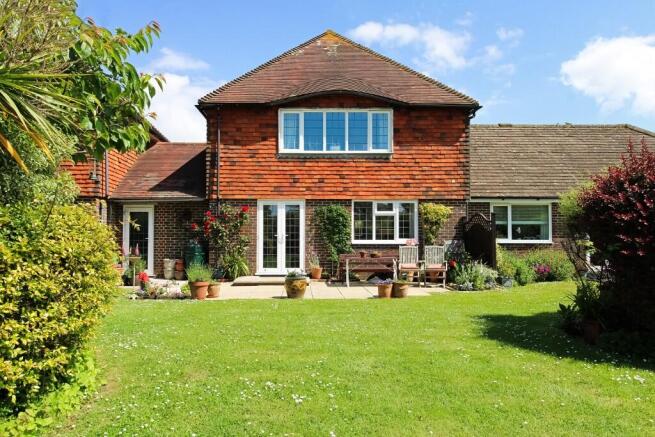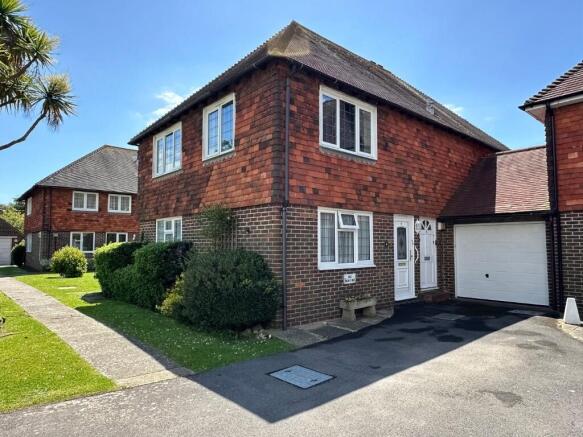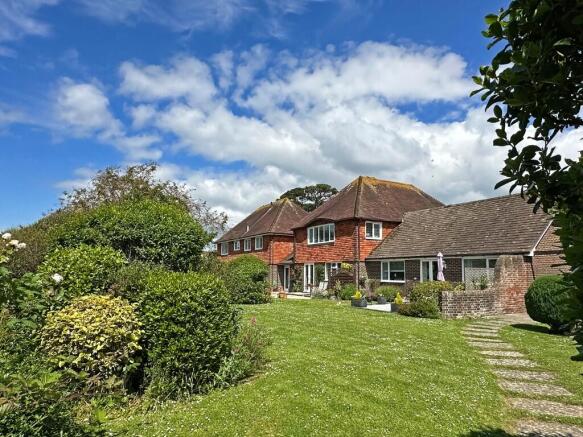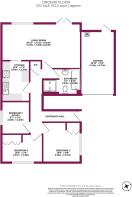
Tithe Barn Court, Aldwick Bay Estate, Aldwick, West Sussex, PO21

- PROPERTY TYPE
Ground Flat
- BEDROOMS
2
- BATHROOMS
1
- SIZE
872 sq ft
81 sq m
Key features
- IDYLLIC PRIVATE ESTATE SETTING
- CLOSE TO BEACH
- PURPOSE BUILT DEVELOPMENT
- GROUND FLOOR APARTMENT
- PRIVATE ENTRANCE
- 2 to 3 BEDROOMS (3rd BEDROOM CURRENTLY UTILISED AS A STUDY/HOBBIES ROOM
- RE-FITTED KITCHEN & BATH/SHOWER ROOM
- DOUBLE GLAZING & GFCH (RADIATORS)
- SUN TERRRACE
- PARKING & GARAGE
Description
*Two to Three Bedroom Ground Floor Apartment
* Idyllic Private Estate Setting
* Close To Beach
* Well Presented Throughout
* 872 Sq Ft / 81.0 Sq M (incl. garage)
Situated right in the heart of the prestigious Aldwick Bay private estate, a few metres level walk to the beach, this incredibly well presented ground floor apartment forms part of a highly sought after purpose built development, set within delightful well tended communal gardens.
Having been tastefully and sympathetically improved by the current owners, the light and airy accommodation in brief comprises entrance hall, re-fitted kitchen, southerly living/dining room, three bedrooms and modern bath/shower room.
The property also offers its own private entrance, double glazing, a gas heating system via radiators, adjoining garage, delightful southerly patio/sun terrace and long lease.
The Aldwick Bay private estate was created in the late 1920s to provide a safe and tranquil residential setting with access to the privately owned beach. Originally designed to provide city dwellers the perfect coastal escape, the estate has become one of the most desirable areas to reside along this coastal stretch.
The mainline railway station (London Victoria approx. 1hr 45) can be found within approx. 2 miles to the east in Bognor Regis town centre along, with the pier and a variety of bars and restaurants.
The historic city of Chichester is within a short drive which offers a wider range of shopping facilities, cathedral and famous Festival Theatre. Goodwood motor circuit and racecourse are also close by.
A double glazed front door opens into the 'T' shaped entrance hall with large radiator, along with a recessed cupboard which houses the lagged hot water cylinder. Doors lead from the hallway to the re-fitted kitchen, southerly living/dining room, three bedrooms and modern bath/shower room.
The delightful living/dining room is a generous southerly room measuring 20' 11" x 11' 11" narrowing to 9' 1" in the dining area and has a double glazed window to the rear, along with double glazed French doors which lead out to the patio and beautifully tended communal gardens. The room itself has a fitted carpet and two large radiators. A glazed sliding door from the dining area leads into the integral kitchen which has been tastefully re-fitted with modern gloss units and light grain wood effect works surfaces, with down lighting under the wall mounted units, an inset 1 1/2 bowl single drainer sink unit, space and plumbing for a washing machine and dishwasher and space for a free standing fridge/freezer.
Bedroom 1 is a side aspect room measuring 10' 8" x 9' 9" with radiator, fitted carpet and fitted double wardrobe. Bedroom 2 has a double glazed window to the front of the development and measures 10' 9" x 7' 6", while bedroom 3 is currently utilised as a study/hobbies room and has a double glazed window to the side. The bath/shower room has again been tastefully updated with a re-fitted suite of walk-in shower cubicle with fitted shower, bath, wash basin, wc, tiled splash backs and ladder style heated towel rail.
Externally, the property provides a parking space outside the front door, an adjoining garage measuring 16' 10" x 9' with an electrically operated sectional door at the front, power, light, wall mounted gas boiler and double glazed door to the rear, providing access into the communal gardens, which are a real feature of the development, providing a generous lawn and well tended established flower and shrub beds.
Current EPC Rating: D (67)
Tenure: Leasehold - 999 years from 1974
Service Charge Including Building Insurance and Private Estate Charge: £1,536.24 p.a. (2024 - 2025)
Council Tax: Band D £2,197.77 p.a. (Arun District Council/Aldwick 2024-2025)
Brochures
Sales Brochure- COUNCIL TAXA payment made to your local authority in order to pay for local services like schools, libraries, and refuse collection. The amount you pay depends on the value of the property.Read more about council Tax in our glossary page.
- Ask agent
- PARKINGDetails of how and where vehicles can be parked, and any associated costs.Read more about parking in our glossary page.
- Garage,Off street,Private
- GARDENA property has access to an outdoor space, which could be private or shared.
- Patio,Communal garden,Terrace
- ACCESSIBILITYHow a property has been adapted to meet the needs of vulnerable or disabled individuals.Read more about accessibility in our glossary page.
- Ask agent
Tithe Barn Court, Aldwick Bay Estate, Aldwick, West Sussex, PO21
Add an important place to see how long it'd take to get there from our property listings.
__mins driving to your place
Get an instant, personalised result:
- Show sellers you’re serious
- Secure viewings faster with agents
- No impact on your credit score
Your mortgage
Notes
Staying secure when looking for property
Ensure you're up to date with our latest advice on how to avoid fraud or scams when looking for property online.
Visit our security centre to find out moreDisclaimer - Property reference OS425. The information displayed about this property comprises a property advertisement. Rightmove.co.uk makes no warranty as to the accuracy or completeness of the advertisement or any linked or associated information, and Rightmove has no control over the content. This property advertisement does not constitute property particulars. The information is provided and maintained by Coastguards Estate Agency, Bognor Regis. Please contact the selling agent or developer directly to obtain any information which may be available under the terms of The Energy Performance of Buildings (Certificates and Inspections) (England and Wales) Regulations 2007 or the Home Report if in relation to a residential property in Scotland.
*This is the average speed from the provider with the fastest broadband package available at this postcode. The average speed displayed is based on the download speeds of at least 50% of customers at peak time (8pm to 10pm). Fibre/cable services at the postcode are subject to availability and may differ between properties within a postcode. Speeds can be affected by a range of technical and environmental factors. The speed at the property may be lower than that listed above. You can check the estimated speed and confirm availability to a property prior to purchasing on the broadband provider's website. Providers may increase charges. The information is provided and maintained by Decision Technologies Limited. **This is indicative only and based on a 2-person household with multiple devices and simultaneous usage. Broadband performance is affected by multiple factors including number of occupants and devices, simultaneous usage, router range etc. For more information speak to your broadband provider.
Map data ©OpenStreetMap contributors.





