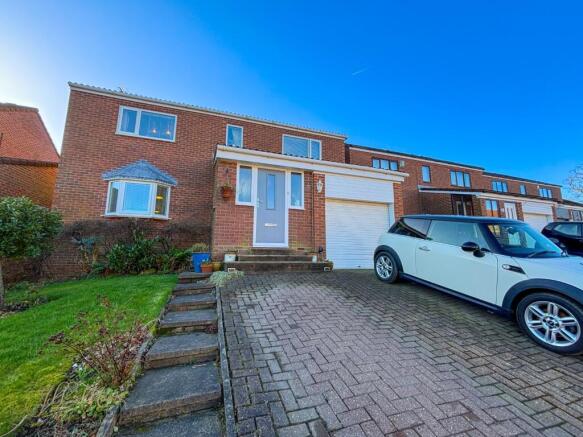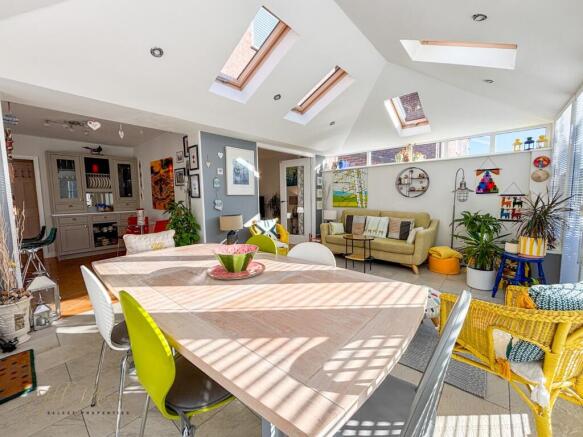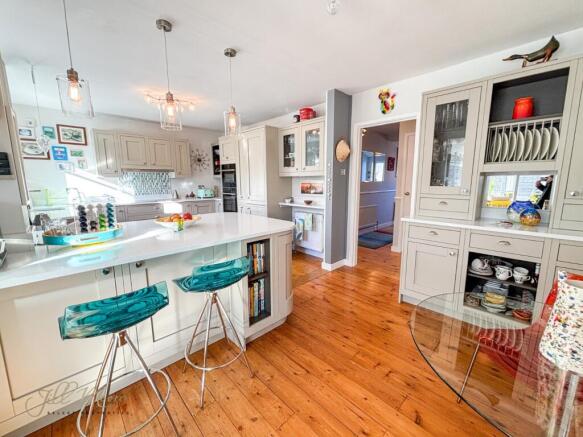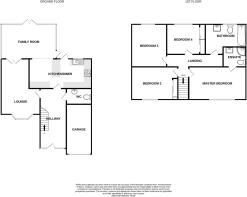
The Farthings, Usworth, Washington, Tyne and Wear, NE37

- PROPERTY TYPE
Detached
- BEDROOMS
4
- BATHROOMS
2
- SIZE
Ask agent
- TENUREDescribes how you own a property. There are different types of tenure - freehold, leasehold, and commonhold.Read more about tenure in our glossary page.
Freehold
Key features
- Open Plan Kitchen/Diner
- Family Room Extension
- Four Bedroom Detached
- Private Driveway & Garage
- Modern Kitchen & Bathrooms
- Freehold
- Popular Location
- Gardens Front & Rear
- Council Tax Band D
Description
Entrance Hall
Enter through the front door with glass panel into a light and airy hallway which has been extended to the front by the owners to allow for more space. Featuring neutral walls, stairs to first floor, wooden flooring throughout the ground floor and doors off to lounge, kitchen/diner, w/c and understairs storage cupboard.
W/C
1.741m x 1.056m
The w/c is complete with neutral walls, low level hand wash basin, towel rail/radiator and toilet.
Lounge
6.112m x 4.333m
The lounge is filled with natural light from the double glazed bay window looking out onto the front aspect of the property and features neutral walls, radiator, fire-place feature and internal double doors into family room/extension.
Kitchen/Diner
6.123m x 3.201m
The stunning breakfasting kitchen/diner is complete with quartz worktops and extensive floor and wall units housing Neff integrated appliances consisting of double oven with microwave combination in the top oven, large induction hob and a telescopic cooker hood enclosed within a cabinet above the hob, a fridge-freezer and dishwasher. Wooden flooring continues throughout the kitchen/diner. A double glazed window and double glazed door leading into the rear garden also feature.
Family Room
5.185m x 3.673m
The large family room extension is flooded with natural light from the surround double glazed windows and sky lighting in ceiling. Double glazed French doors and a single double glazed door lead out into different aspects of the rear garden. The tiled flooring has underfloor heating controlled by a thermostat and connected to the main heating system. A perfect space for hosting family and/or friends.
First Floor Landing
The landing area features wooden flooring throughout the first floor, doors off to bedrooms and bathroom and has access to a part boarded out loft accessed via a loft ladder.
Master Bedroom
3.772m x 3.341 - The master bedroom is complete with wooden flooring, neutral walls, radiator and full en-suite.
En-suite
1.681m x 1.426m
The en-suite features walk in shower cubicle, fully tiled walls, hand wash basin, toilet and radiator/towel rail.
Bedroom Two
3.414m x 3.341m
The second double bedroom is complete with wooden flooring, double glazed window looking out onto the front of the property and radiator. It also has built in wardrobes.
Bedroom Three
3.285m x 3.414m
The third double bedroom features large double glazed window, wooden flooring, radiator and neutral walls.
Bedroom Four
2.902m x 2.323m
The fourth bedroom features neutral walls, radiator, wooden flooring and double glazed window and built in wardrobes.
Family Bathroom
2.651m x 1.455m
The family bathroom features shower over bath, hand wash basin, toilet, double glazed window and radiator/towel rail. There is a built in storage cupboard.
External
To the front, a large private block paved driveway leading up to garage and front door. Natural grass section and shrubbery also feature. Garage plumbed for washing machine with electricity and roller shutter door. To the rear, a well maintained garden with paved patio section, water feature and natural grass area. Access down side of house.
Location
The property is found within The Farthings, Usworth, a quiet and highly popular area of Washington with a range of local amenities. Almost opposite is The George Washington Hotel & Spa, offering restaurants, bars, wellness centre/spa and full 18 hole golf course. Well respected schools like George Washington Primary School are also just around the corner. The property is situated near a major bus route allowing for easy public transport links. Commuting into larger cities like Newcastle, Sunderland and Durham is made quick and easy via the A1/A1231/A19 roads located close by.
Material Information
The following information should be read and considered by any potential buyers prior to making a transactional decision. SERVICES: We are advised by the seller that the property has mains gas, electricity, water and drainage. MAINTENANCE/SERVICE CHARGES- No WATER METER- No PARKING ARRANGEMENTS: Private Driveway and Garage BROADBAND SPEED: No issues reported by vendor. The maximum speed for broadband in this area is shown by inputting the postcode at the following link here> Broadband Speed Checker - UK's No.1 Broadband Speed Test ELECTRIC CAR CHARGER- No MOBILE PHONE SIGNAL: No known issues at the property NORTH EAST OF ENGLAND- EX MINING AREA: We operate in an ex-mining area. This property may have been built on or near an ex-mining site. Further information can/will be clarified by the Solicitors prior to completion. The information above has been provided by the seller and has not yet been verified at this point of producing this material. There may be more information (truncated)
Disclaimer
Your home is at risk if you do not keep up repayments on your mortgage or other loans secured on it. MORTGAGE ADVICE It is now a legal requirement under the Estate Agents Act 1991, to establish what mortgage, if any, is required and to confirm the applicants ability to obtain this finance. If you need any help or advice over obtaining a mortgage, our mortgage department will be pleased to help and advise you on all Building Society or Bank mortgages without obligation. This service is available even if you are not buying via ourselves. Written quotations available on request. There is no charge for this service. PLEASE NOTE Please note that all sizes have been measured with an electronic measuring tape and are approximations only. Under the terms of the property miss-descriptions act we are obliged to point out that none of the services described in these particulars have been tested by ourselves. We present these details of the property in good faith and they were (truncated)
Brochures
Particulars- COUNCIL TAXA payment made to your local authority in order to pay for local services like schools, libraries, and refuse collection. The amount you pay depends on the value of the property.Read more about council Tax in our glossary page.
- Band: D
- PARKINGDetails of how and where vehicles can be parked, and any associated costs.Read more about parking in our glossary page.
- Yes
- GARDENA property has access to an outdoor space, which could be private or shared.
- Yes
- ACCESSIBILITYHow a property has been adapted to meet the needs of vulnerable or disabled individuals.Read more about accessibility in our glossary page.
- Ask agent
The Farthings, Usworth, Washington, Tyne and Wear, NE37
Add an important place to see how long it'd take to get there from our property listings.
__mins driving to your place
Get an instant, personalised result:
- Show sellers you’re serious
- Secure viewings faster with agents
- No impact on your credit score



Your mortgage
Notes
Staying secure when looking for property
Ensure you're up to date with our latest advice on how to avoid fraud or scams when looking for property online.
Visit our security centre to find out moreDisclaimer - Property reference GOL250076. The information displayed about this property comprises a property advertisement. Rightmove.co.uk makes no warranty as to the accuracy or completeness of the advertisement or any linked or associated information, and Rightmove has no control over the content. This property advertisement does not constitute property particulars. The information is provided and maintained by Jill Moore Select Properties, Washington. Please contact the selling agent or developer directly to obtain any information which may be available under the terms of The Energy Performance of Buildings (Certificates and Inspections) (England and Wales) Regulations 2007 or the Home Report if in relation to a residential property in Scotland.
*This is the average speed from the provider with the fastest broadband package available at this postcode. The average speed displayed is based on the download speeds of at least 50% of customers at peak time (8pm to 10pm). Fibre/cable services at the postcode are subject to availability and may differ between properties within a postcode. Speeds can be affected by a range of technical and environmental factors. The speed at the property may be lower than that listed above. You can check the estimated speed and confirm availability to a property prior to purchasing on the broadband provider's website. Providers may increase charges. The information is provided and maintained by Decision Technologies Limited. **This is indicative only and based on a 2-person household with multiple devices and simultaneous usage. Broadband performance is affected by multiple factors including number of occupants and devices, simultaneous usage, router range etc. For more information speak to your broadband provider.
Map data ©OpenStreetMap contributors.





