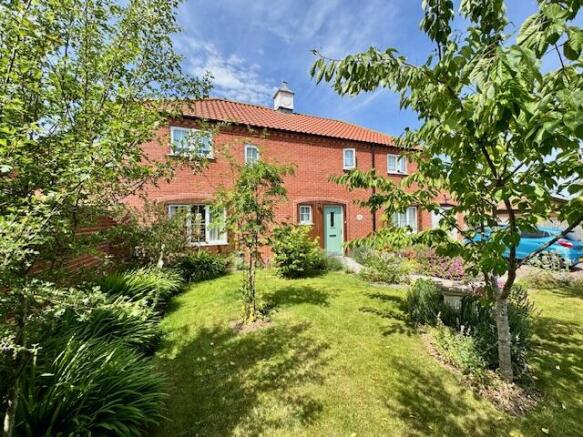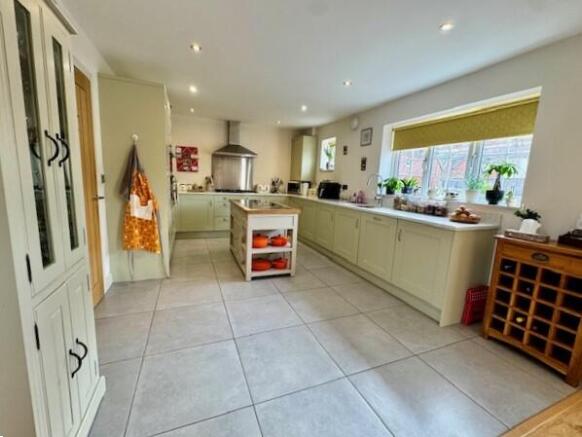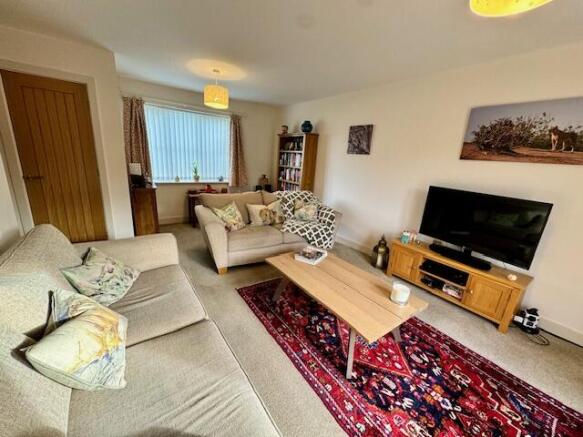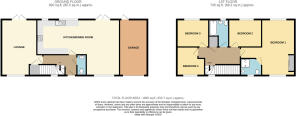The Hawthorns Manor Park Legbourne Louth LN11 8NH

- PROPERTY TYPE
Detached
- BEDROOMS
4
- BATHROOMS
1
- SIZE
Ask agent
- TENUREDescribes how you own a property. There are different types of tenure - freehold, leasehold, and commonhold.Read more about tenure in our glossary page.
Freehold
Description
This charming link detached cottage style home, built in 2019, offers contemporary living in a sought-after village location, just a short driving distance from the market town of Louth. With the peace of mind of a new build warranty, this property combines modern design with the warmth from the character of cottage style architecture. Inside you will find a spacious open plan kitchen, dining and living area, ideal for both relaxed family living and entertaining. The ground floor benefits from the comfort of underfloor heating and has a cosy environment with plenty of natural light and a seamless connection to the enclosed rear garden, perfect for outdoor dining or a private retreat. EPC rating B.
Entrance Hall
A spacious hallway which has a composite front door, wood effect flooring, digital thermostat , staircase to first floor landing with a useful under stairs storage area.
Cloakroom
With close couple toilet, chrome heated towel rail/radiator, wash basin, extractor fan and wood effect flooring.
Lounge
5.74m x 3.63m
A bright and spacious reception room having a uPVC double glazed window to front elevation, built in understairs storage cupboard housing the underfloor heating manifolds, uPVC double glazed patio doors & digital thermostat.
Kitchen Area
3.43m x 5m
Open plan kitchen, dining and sitting room areas with the kitchen area having a range of fitted wall and base cupboards,Sile stone worktops, integrated Neff gas hob with extractor hood over,integrated Neff electric oven and grill, fridge freezer, Bosch dishwasher and washer drier, work island having drawers and cupboards below, tiled flooring, Logic gas fired central heating boiler, digital thermostat control, uPVC double glazed windows, stainless steel sink having mini sink and rinse mixer tap.
Living and Dining Room Areas
5.75m x 3.4m
An excellent entertainment space having uPVC double glazed window to front elevation and patio doors tp rear elevation, wood effect flooring.
Stairs To 1st Floor Landing
With two uPVC double glazed windows to stairwell, radiator, built-in airing cupboard housing pressurised hot water cylinder, access to roof space.
Bedroom 1
5.77m x 3.47m
With uPVC double glazed windows to front and rear elevations, two radiators, fitted mirror fronted wardrobes, digital thermostat control.
En-suite Shower Room
1.73m x 2.28m
With tiled shower cubicle having mains fed bar shower, vanity wash basin, close couple toilet, part tiled walls, uPVC double glazed window, chrome heated towel rail/radiator, shower point and illuminated mirror, extractor fan.
Bedroom 2
2.83m x 3.37m
With uPVC double glazed window, radiator.
Bedroom 3
2.82m x 3.13m
With uPVC double glazed window, radiator.
Bedroom 4
2.86m x 2.93m
Currently used as an office and having uPVC double glazed window and radiator.
Bathroom
2.82m x 2m
With panel bath having shower attachment over and splash tiling, vanity wash basin, close couple toilet, uPVC double glazed window, shaver points,elongated chrome towel rail/radiator and extractor fan.
2m wide maximum x 2.82m deep maximum
Outside
The front garden has a shaped lawn with inset ornamental trees, flower and shrub beds, and a block paved driveway providing ample parking & which leads to the garage.
The west facing rear garden has been divided into various flower and shrub beds and includes stone paved footpaths and patio areas, timber pergolas, two cold water taps, disconnected rainwater harvester, raised vegetable beds and gravel footpaths all enclosed with timber fencing and a brick wall.
Single Attached Garage
5.73m x 2.84m
With electric up and over door, power and lighting and composite pedestrian access door.
Services
The property is understood to have mains water, electricity, gas and drainage. Gas central heating with underfloor heating on the ground floor and traditional radiators on the first floor.
Broadband
We understand from the Ofcom website that superfast broadband is available at the property with a download speed of 80 Mbps and upload speed of 20 Mbps. The owners have made us aware that fibre broadband is being installed at the property. Openreach is the available network.
Mobile
We understand from the Ofcom website there is limited mobile coverage from EE and Three.
Council Tax Band
According to the governments online portal, the property is currently in council tax band E.
Tenure
The property is understood to be freehold.
Please Note
Prospective purchasers are advised to discuss any particular points likely to affect their interest in the property with one of our property consultants who have seen the property in order that you do not make a wasted journey.
Viewing Arrangements
Viewing strictly by appointment only through our Louth office.
Louth office open from Monday to Friday 9 am to 5 pm and Saturday to 9 am to 1 pm.
Thinking Of Selling?
Getting the best price requires market knowledge and marketing expertise. If you are thinking of selling and want to benefit from over 150 years of successful property marketing, we can arrange for one of our valuers to give you a free market appraisal and advice on the most suitable marketing package for your property.
Brochures
Brochure 1- COUNCIL TAXA payment made to your local authority in order to pay for local services like schools, libraries, and refuse collection. The amount you pay depends on the value of the property.Read more about council Tax in our glossary page.
- Band: E
- PARKINGDetails of how and where vehicles can be parked, and any associated costs.Read more about parking in our glossary page.
- Yes
- GARDENA property has access to an outdoor space, which could be private or shared.
- Yes
- ACCESSIBILITYHow a property has been adapted to meet the needs of vulnerable or disabled individuals.Read more about accessibility in our glossary page.
- Ask agent
The Hawthorns Manor Park Legbourne Louth LN11 8NH
Add an important place to see how long it'd take to get there from our property listings.
__mins driving to your place
Get an instant, personalised result:
- Show sellers you’re serious
- Secure viewings faster with agents
- No impact on your credit score



Your mortgage
Notes
Staying secure when looking for property
Ensure you're up to date with our latest advice on how to avoid fraud or scams when looking for property online.
Visit our security centre to find out moreDisclaimer - Property reference L814317. The information displayed about this property comprises a property advertisement. Rightmove.co.uk makes no warranty as to the accuracy or completeness of the advertisement or any linked or associated information, and Rightmove has no control over the content. This property advertisement does not constitute property particulars. The information is provided and maintained by John Taylors, Louth. Please contact the selling agent or developer directly to obtain any information which may be available under the terms of The Energy Performance of Buildings (Certificates and Inspections) (England and Wales) Regulations 2007 or the Home Report if in relation to a residential property in Scotland.
*This is the average speed from the provider with the fastest broadband package available at this postcode. The average speed displayed is based on the download speeds of at least 50% of customers at peak time (8pm to 10pm). Fibre/cable services at the postcode are subject to availability and may differ between properties within a postcode. Speeds can be affected by a range of technical and environmental factors. The speed at the property may be lower than that listed above. You can check the estimated speed and confirm availability to a property prior to purchasing on the broadband provider's website. Providers may increase charges. The information is provided and maintained by Decision Technologies Limited. **This is indicative only and based on a 2-person household with multiple devices and simultaneous usage. Broadband performance is affected by multiple factors including number of occupants and devices, simultaneous usage, router range etc. For more information speak to your broadband provider.
Map data ©OpenStreetMap contributors.




