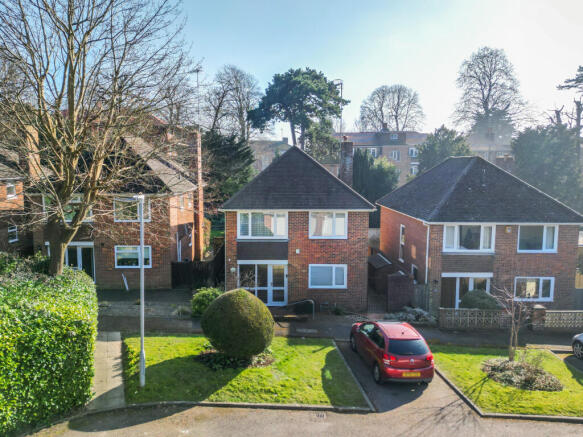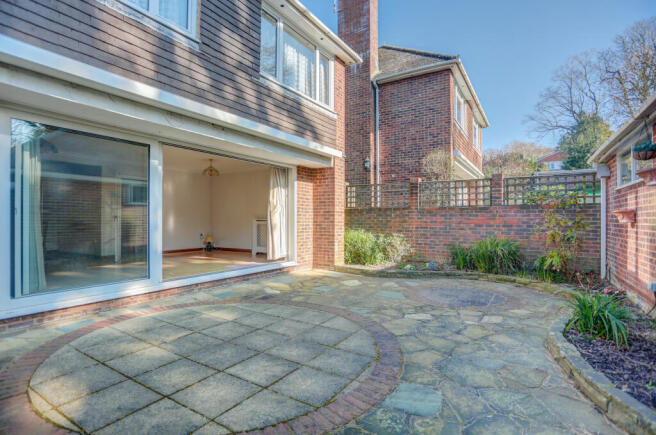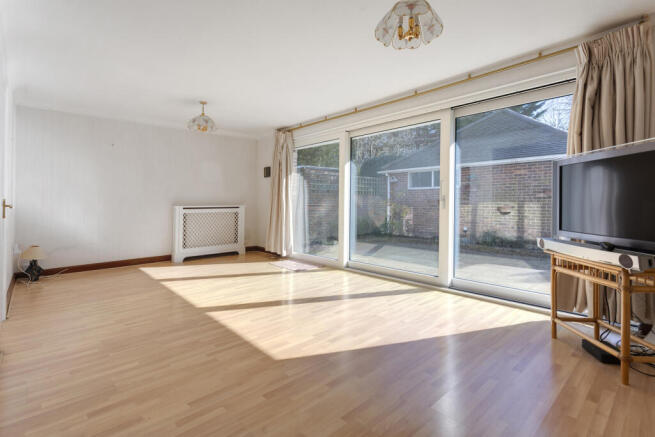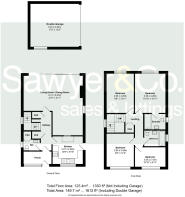Varndean Drive, Brighton, BN1

- PROPERTY TYPE
Detached
- BEDROOMS
4
- BATHROOMS
2
- SIZE
1,350 sq ft
125 sq m
Key features
- FOUR BEDROOMS
- DETACHED FAMILY HOME
- SOUTH FACING GARDEN
- DOUBLE GARAGE
- ACCESS TO RESIDENTS SWIMMING POOL
- QUIET SECLUDED RESIDENTIAL CLOSE
- EXCELLENT CHOICE OF LOCAL SCHOOLS
- NEAR TO PRESTON PARK TRAIN STATION & REGULAR BUS SERVICES
- CLOSE TO PRESTON PARK & WITHDEAN PARK
- TWO BATHROOMS WITH AN ADDITIONAL THIRD W/C
Description
Located in the quiet sought-after Vardean Park Estate between Preston Park & Withdean Park; a RARELY AVAILABLE FOUR BEDROOM DETACHED HOUSE with a favoured SOUTH FACING GARDEN and a DOUBLE GARAGE. Offering further POTENTIAL TO EXTEND (STPP).
***Naturally we would be delighted to speak to you by phone, however, should you prefer to book a viewing online, directly into our diary, you can do so 24/7 by requesting a viewing through any of the property websites***
Spacious and well-proportioned, this substantial family home offers an excellent opportunity for those looking to create their ideal living space in a highly sought-after location. Thoughtfully arranged over two floors, the property provides a generous footprint, perfect for modern family life.
The ground floor is centred around a large open-plan lounge and dining area, a bright and inviting space that benefits from an abundance of natural light, courtesy of the expansive glass sliding doors that lead directly to the south-facing patio garden. The adjacent separate fitted kitchen offers ample workspace and storage, with scope for modernisation to suit personal tastes. A convenient ground floor W/C completes the layout, enhancing the home’s practicality.
Upstairs, the four well-proportioned bedrooms provide flexible accommodation, ideal for growing families or those in need of home office space. The main bedroom benefits from private access to an en-suite bathroom, while the remaining bedrooms are served by a further family bathroom, ensuring comfort and convenience for all residents.
Throughout the home, ample built-in storage is available, a rare and valuable feature for any family home. Externally, the low-maintenance south-facing patio garden is a private and secluded space, perfect for outdoor relaxation and al fresco dining. With handy rear and side access gates, it offers both practicality and convenience.
Further enhancing its appeal, the property benefits from a detached double garage, providing secure parking or additional storage options. Additional off-street parking is available at the front on a first-come, first-served basis.
Varndean Drive offers a highly desirable setting, characterised by its traditional immaculately presented brick façade and elegant grey tiled roof. Set back from the road, this home forms part of a peaceful, well-maintained, and beautifully secluded development, offering a sense of exclusivity and tranquillity rarely found so close to the city.
Originally constructed in the 1970s, the Varndean Park Estate was thoughtfully designed by Messrs Morgan Carn Architects of Hove, a highly regarded firm known for their attention to detail and architectural integrity. This sought-after residential enclave comprises 47 family homes and 117 stylish apartments, harmoniously arranged around Varndean Drive, creating a welcoming and neighbourly atmosphere.
Residents of this esteemed development benefit from exclusive private access to a range of superb facilities, including a heated outdoor swimming pool, ideal for leisurely swims during the warmer months. The estate also boasts beautifully landscaped communal gardens, offering scenic green spaces to unwind and socialise, alongside a comprehensive CCTV security system ensuring peace of mind for all who call it home.
The owners of this lovely home have enjoyed living at this residence for more than four decades, taking every care to ensure it was beautifully maintained throughout the years.
Situated just moments from the expansive green spaces of Preston Park (0.5 mile), Withdean Park (0.6 mile), and Hollingbury Park & Woods (1 mile), this elegant home enjoys an enviable location offering a perfect balance of city convenience and natural surroundings. Whether you’re looking for a tranquil escape among the woodlands or a leisurely stroll through landscaped gardens, these picturesque outdoor spaces provide a wealth of opportunities for relaxation and recreation.
Commuters will appreciate the property’s excellent transport links, with Preston Park mainline station (0.6 mile) just a short distance away, providing direct services to London, Gatwick Airport, and the South Coast. The nearby London Road (0.4 mile) and A27/A23 road networks ensure effortless travel by car, making it ideal for those commuting in and out of Brighton.
For shopping, dining, and entertainment, residents have a wide selection of amenities at their doorstep. Patcham Village (0.9 mile), Preston Drove (0.6 mile), and London Road (1.4 miles) all boast a diverse range of independent boutiques, well-known retailers, supermarkets, cafés, and restaurants, catering to all tastes and everyday needs. Those with a passion for golf can refine their swing at Hollingbury Golf Course (1.4 miles), while nature lovers will relish the easy access to the stunning landscapes of the South Downs National Park (2 miles), perfect for hiking, cycling, and outdoor pursuits.
Families will find themselves well-placed for highly regarded educational institutions, with the sought-after Varndean College and Varndean School (0.4 mile) just a short walk away. Additionally, Dorothy Stringer School (0.6 mile), Downs View Link College (0.5 mile), Balfour Primary School (0.7 mile), and The Wonder Years Day Nursery (0.5 mile) are all within easy reach, making this an ideal location for families with children of all ages.
The property is located within parking zone 10, and the council tax band is F, with charges set at £3,377.19 for the 2024/25 financial year.
EPC rating - D
Council Tax – F
Broadband & Mobile Phone Coverage – Prospective buyers should check the Ofcom Checker website
Planning Permissions – Please check the local authority website for any planning permissions that may affect this property or properties close by.
Parking – Zone 10
TENURE & OUTGOINGS
Tenure: Leasehold
Unexpired term on lease - 947 years
Service Charge - £1097.56 pa
Reserve Fund – £213.42 pa
This is information has been provided by the seller. Please obtain verification via your legal representative.
- COUNCIL TAXA payment made to your local authority in order to pay for local services like schools, libraries, and refuse collection. The amount you pay depends on the value of the property.Read more about council Tax in our glossary page.
- Band: TBC
- PARKINGDetails of how and where vehicles can be parked, and any associated costs.Read more about parking in our glossary page.
- Garage
- GARDENA property has access to an outdoor space, which could be private or shared.
- Private garden,Communal garden
- ACCESSIBILITYHow a property has been adapted to meet the needs of vulnerable or disabled individuals.Read more about accessibility in our glossary page.
- Ask agent
Varndean Drive, Brighton, BN1
Add an important place to see how long it'd take to get there from our property listings.
__mins driving to your place
Explore area BETA
Brighton
Get to know this area with AI-generated guides about local green spaces, transport links, restaurants and more.
Get an instant, personalised result:
- Show sellers you’re serious
- Secure viewings faster with agents
- No impact on your credit score
Your mortgage
Notes
Staying secure when looking for property
Ensure you're up to date with our latest advice on how to avoid fraud or scams when looking for property online.
Visit our security centre to find out moreDisclaimer - Property reference 27009. The information displayed about this property comprises a property advertisement. Rightmove.co.uk makes no warranty as to the accuracy or completeness of the advertisement or any linked or associated information, and Rightmove has no control over the content. This property advertisement does not constitute property particulars. The information is provided and maintained by Sawyer & Co, Brighton. Please contact the selling agent or developer directly to obtain any information which may be available under the terms of The Energy Performance of Buildings (Certificates and Inspections) (England and Wales) Regulations 2007 or the Home Report if in relation to a residential property in Scotland.
*This is the average speed from the provider with the fastest broadband package available at this postcode. The average speed displayed is based on the download speeds of at least 50% of customers at peak time (8pm to 10pm). Fibre/cable services at the postcode are subject to availability and may differ between properties within a postcode. Speeds can be affected by a range of technical and environmental factors. The speed at the property may be lower than that listed above. You can check the estimated speed and confirm availability to a property prior to purchasing on the broadband provider's website. Providers may increase charges. The information is provided and maintained by Decision Technologies Limited. **This is indicative only and based on a 2-person household with multiple devices and simultaneous usage. Broadband performance is affected by multiple factors including number of occupants and devices, simultaneous usage, router range etc. For more information speak to your broadband provider.
Map data ©OpenStreetMap contributors.







