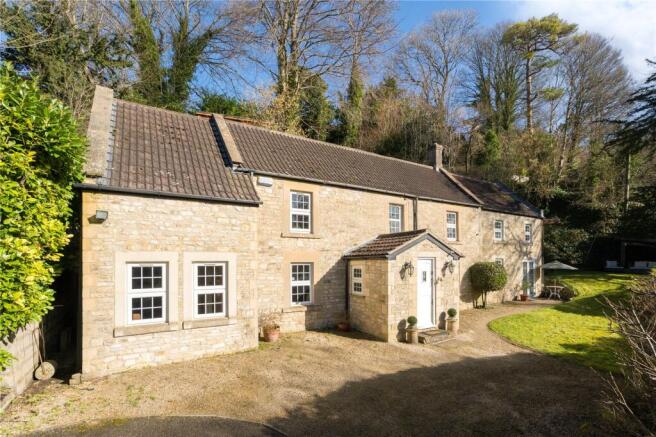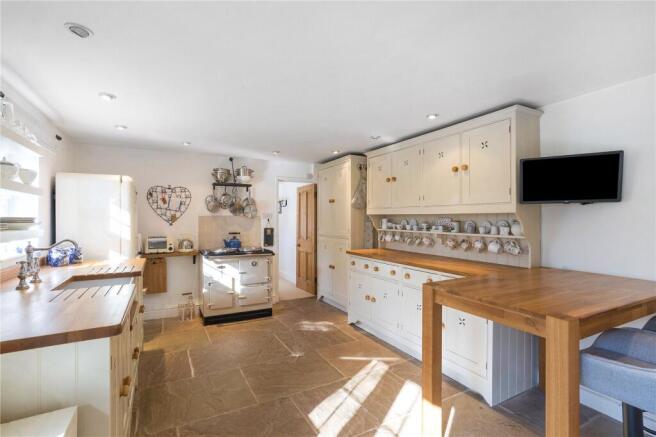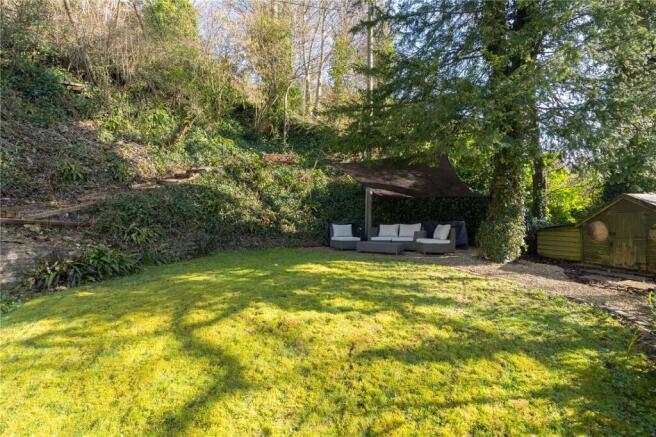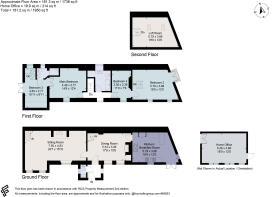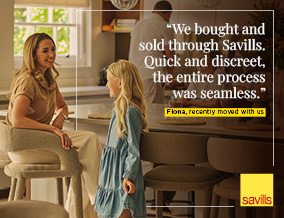
Ford, Wiltshire, SN14

- PROPERTY TYPE
Detached
- BEDROOMS
3
- BATHROOMS
2
- SIZE
1,736-1,950 sq ft
161-181 sq m
- TENUREDescribes how you own a property. There are different types of tenure - freehold, leasehold, and commonhold.Read more about tenure in our glossary page.
Freehold
Key features
- Detached
- Extensive parking
- Home office/studio
- 3/4 Bedrooms
- Views
- EPC Rating = D
Description
Description
Myrnham Cottage is a charming, Cotswold stone detached property which has been the subject of extensive refurbishment and expansion by the current owners who have made this their family home for the past 25 years. The property boasts a wealth of period charm and character which has been elegantly enhanced over this time.
On entering the property you are greeted by a flagstone floored entrance porch with cloakroom. From here you walk into the original part of the house (c 1700s) which is currently arranged as a wonderful dining room with wood burning stove. At the east end of the property is the country style kitchen/breakfast room with natural stone flooring, comprising a well designed, hand made, bespoke kitchen with wooden worktops, breakfast bar, Belfast sink and cast iron Esse electric range cooker with three ovens. The room has access out to a lawned garden via French doors. To the west of Myrnham Cottage is a spacious L-shaped sitting room with a large wood burner in a flagstone fireplace and a feature cast iron spiral staircase leading up to bedroom three.
The first floor is versatile and has three main bedrooms, one with en suite shower room. There is a family bathroom with claw foot roll top bath and occasional fourth bedroom if needed. Both bedroom two and three have French doors opening onto private balconies leading out to the gardens. There is access from bedroom two to a fantastic loft room.
Externally
The gardens and grounds of Myrnham Cottage are very special indeed being entirely south facing and amount to approximately a third of an acre. There are a range of cleverly designed and landscaped areas which include terraces, lawn and a wooded area all with far reaching views over neighbouring fields and woodland. To the front and east side is a large lawn and seating/ BBQ area. To the west is a gated driveway with access to a double car port and parking for several cars. Towards the top of the garden is an impressive home office/studio with its own terrace/seating area. The views from here are of particular note.
Location
Ford is a quiet country village within the Cotswold Area of Outstanding Natural Beauty just 10 miles from the Georgian City of Bath; conveniently located with access to the main line station of Chippenham (4 miles) with high speed direct rail access to London Paddington (65 minutes), the M4 Junctions 17 and 18 (7 miles Each) and 11 miles to Bristol. The village benefits from countryside walks right on the doorstep and the fantastic local pub, The White Hart Inn. The nearby villages of Marshfield, Colerne and Yatton Keynell provide excellent village shops, post offices, doctors surgeries, primary schools, pubs and other facilities.
Square Footage: 1,736 sq ft
Brochures
Web DetailsParticulars- COUNCIL TAXA payment made to your local authority in order to pay for local services like schools, libraries, and refuse collection. The amount you pay depends on the value of the property.Read more about council Tax in our glossary page.
- Band: E
- PARKINGDetails of how and where vehicles can be parked, and any associated costs.Read more about parking in our glossary page.
- Garage,Off street
- GARDENA property has access to an outdoor space, which could be private or shared.
- Yes
- ACCESSIBILITYHow a property has been adapted to meet the needs of vulnerable or disabled individuals.Read more about accessibility in our glossary page.
- Ask agent
Ford, Wiltshire, SN14
Add an important place to see how long it'd take to get there from our property listings.
__mins driving to your place
Get an instant, personalised result:
- Show sellers you’re serious
- Secure viewings faster with agents
- No impact on your credit score
Your mortgage
Notes
Staying secure when looking for property
Ensure you're up to date with our latest advice on how to avoid fraud or scams when looking for property online.
Visit our security centre to find out moreDisclaimer - Property reference BTS150228. The information displayed about this property comprises a property advertisement. Rightmove.co.uk makes no warranty as to the accuracy or completeness of the advertisement or any linked or associated information, and Rightmove has no control over the content. This property advertisement does not constitute property particulars. The information is provided and maintained by Savills, Bath. Please contact the selling agent or developer directly to obtain any information which may be available under the terms of The Energy Performance of Buildings (Certificates and Inspections) (England and Wales) Regulations 2007 or the Home Report if in relation to a residential property in Scotland.
*This is the average speed from the provider with the fastest broadband package available at this postcode. The average speed displayed is based on the download speeds of at least 50% of customers at peak time (8pm to 10pm). Fibre/cable services at the postcode are subject to availability and may differ between properties within a postcode. Speeds can be affected by a range of technical and environmental factors. The speed at the property may be lower than that listed above. You can check the estimated speed and confirm availability to a property prior to purchasing on the broadband provider's website. Providers may increase charges. The information is provided and maintained by Decision Technologies Limited. **This is indicative only and based on a 2-person household with multiple devices and simultaneous usage. Broadband performance is affected by multiple factors including number of occupants and devices, simultaneous usage, router range etc. For more information speak to your broadband provider.
Map data ©OpenStreetMap contributors.
