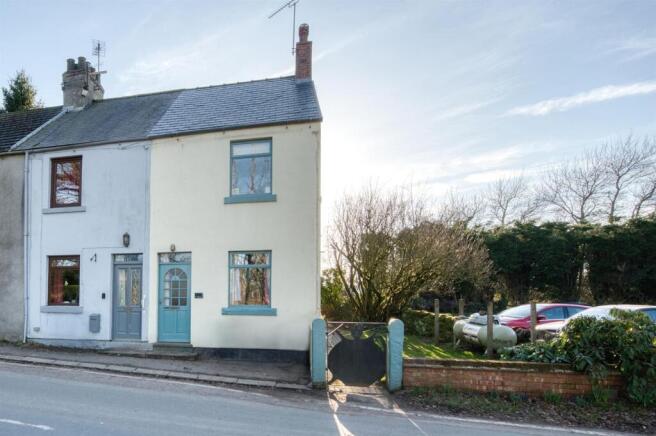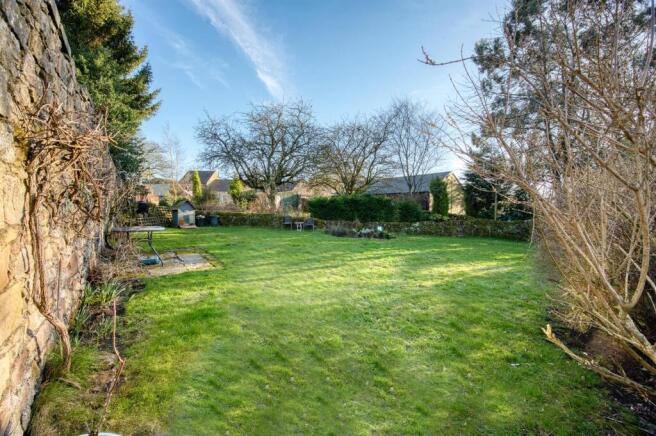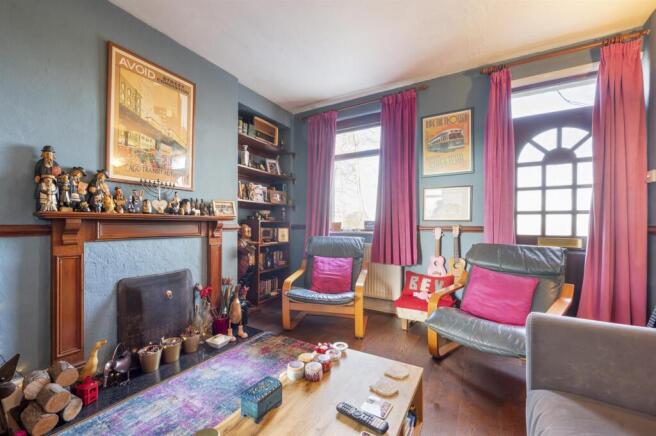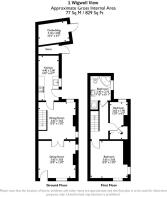
2 bedroom end of terrace house for sale
Wigwell View, Wirksworth Moor, Wirksworth

- PROPERTY TYPE
End of Terrace
- BEDROOMS
2
- BATHROOMS
1
- SIZE
Ask agent
- TENUREDescribes how you own a property. There are different types of tenure - freehold, leasehold, and commonhold.Read more about tenure in our glossary page.
Freehold
Key features
- Pretty cottage on the edge of open countryside
- New Spanish slate roof 2025
- Significantly upgraded in recent years
- Freshly redecorated and exterior walls painted 2022
- New double glazed windows (bathroom and kitchen) 2022
- Garden with large lawn and dining patio
- Bathroom with separate bath and shower cubicle
- New damp course 2024
- Cosy living room with fireplace
- Wirksworth named Sunday Times 'Best place to live in Derbyshire 2025'
Description
On the ground floor is a sitting room, dining room and kitchen. Stairs lead up from the dining room to the first floor, with two bedrooms and the family bathroom. The garden has a dining patio area beside the kitchen and a lawned area which faces south-west and therefore gets the sun for most of the day.
Opposite the home is the Malt Shovel pub, which also serves meals. Wirksworth is known as The Gem of the Peak and is a thriving market town with a big focus on the arts. The Northern Light Cinema and annual arts festival are complemented by a range of quality eateries, friendly pubs and independent shops. There are walks and cycling trails aplenty, plus Carsington Water, Chatsworth House and the bustling market towns of Matlock, Bakewell, Ashbourne, Buxton and Belper all within easy reach.
Front Of The Home - This pretty end-terrace home was freshly painted outside in 2022 and has a decorative iron gate on the right, leading to the rear garden. The current owner uses that gate and the side door as the main entrance, but we will start our tour of the home through the front door.
Sitting Room - 3.65 x 3.65 (11'11" x 11'11") - This spacious cosy room has an engineered oak floor, high ceiling and light pours in through the north- and east-facing windows. An open fireplace is set upon a granite hearth with pine surround and mantelpiece. The alcove on the right has lots of shelving, whilst the alcove to the left has a built-in TV cabinet and tall window above. This perfectly square room has wall lights, skirting boards and a radiator.
Dining Room - 3.65 x 3.65 (11'11" x 11'11") - Wide contemporary part-glazed doors lead through to the dining room, which is of the same dimensions as the sitting room. It is another dual aspect room with a large, tall west-facing window and a north-facing window too. The engineered oak flooring flows through from the sitting room. There is plenty of space for a dining table and furniture, including a perfect space for a desk beneath the large under-stairs area. The room has a radiator, ceiling light fitting, solid pine staircase up to the first floor and a matching contemporary part-glazed door to the kitchen.
Kitchen - 4.4 x 2 (14'5" x 6'6") - The galley-style kitchen is notable for the large volume of storage in a range of cupboards and drawers on both sides. It has a slate tiled floor and distinctive archway feature. Two large north-facing window and the part-glazed door leading to the rear garden bring lots of natural light flooding in.
Entering from the dining room, on the left is a long worktop with tiled splashbacks. There is an integrated electric oven and four-ring induction hob with extractor fan above. Towards the end is a full-height integral fridge-freezer and a useful full-height cupboard - perfect for storing a vacuum cleaner, ironing board and much more besides.
On the opposite side is a worktop with several low-level cabinets. The high-level cabinet above houses a Vaillant boiler. Moving back towards the dining room, there is a large stainless steel sink and drainer with chrome mixer tap, more low-level cabinets and space and plumbing for a washing machine. The room also has two ceiling light fittings and a meter cupboard above the door to the dining room.
Stairs To First Floor Landing - The stairs lead up from the dining room and have a pine handrail on the right. The stylish runner carpet on the stairs extends onto the galleried landing on the first floor. At this level there is a ceiling light fitting and loft hatch overhead and a radiator. Matching doors with chrome handles lead into the two bedrooms and bathroom.
Bedroom One - 3.65 x 3.65 (11'11" x 11'11") - We adore this beautiful large dual aspect double bedroom. There are wonderful views of open countryside through the large picture book east-facing window and the tall north-facing window. What a place to wake up!
The room has a high ceiling with light fitting, radiator and 2.5 double fitted pine wardrobes. The room is carpeted and there is a small feature recess in the chimney breast.
Bedroom Two - 3.65 x 1.9 (11'11" x 6'2") - This bedroom boasts magnificent far-reaching views over farmland and over the valley towards Middleton Moor in the distance. A single bedroom, this could also be a home office or baby's nursery. There are full-height fitted wardrobes on the right, a radiator, ceiling light fitting and alcove in this carpeted bedroom.
Bathroom - 2.4 x 2.1 (7'10" x 6'10") - This large bathroom has a separate bath and shower cubicle. The cubicle houses an electric shower and has a pivoting glass door and tiled surround. The huge corner bath is a great place to stretch out and relax - and has chrome heritage-style taps. The room also includes a ceramic WC and ceramic sink on a pine vanity unit with chrome taps. There is a large frosted double-glazed window, chrome vertical heated towel rail, ceiling light fitting, extractor fan, tiled floor and ceramic tiled walls.
Rear Garden - Entering the garden through the delightful cat-themed gate, there is a small lawn and LPG tank on the right. The right-hand boundary is a traditional Derbyshire dry stone wall and has a gate leading out to the adjacent pub car park - the current owners have an agreement to park there and that arrangement may continue going forward.
Beside the kitchen, the brick-paved patio area is the perfect spot for a coffee, light breakfast or some supper in the late evening sunshine. There are planted borders including elder trees on the right, with a useful store and larger outhouse on the left. This area also has an outside light and a contemporary grate over a former well.
Stepping up onto the lawn, to the right are bushes and, over to the left are well-tended mature flower beds. It's a wonderful garden, with plenty of spaces to sit and relax in this peaceful spot on the edge of the countryside.
N.B. EPC pending
Brochures
Wigwell View, Wirksworth Moor, WirksworthEPCBrochure- COUNCIL TAXA payment made to your local authority in order to pay for local services like schools, libraries, and refuse collection. The amount you pay depends on the value of the property.Read more about council Tax in our glossary page.
- Ask agent
- PARKINGDetails of how and where vehicles can be parked, and any associated costs.Read more about parking in our glossary page.
- Yes
- GARDENA property has access to an outdoor space, which could be private or shared.
- Yes
- ACCESSIBILITYHow a property has been adapted to meet the needs of vulnerable or disabled individuals.Read more about accessibility in our glossary page.
- Ask agent
Energy performance certificate - ask agent
Wigwell View, Wirksworth Moor, Wirksworth
Add an important place to see how long it'd take to get there from our property listings.
__mins driving to your place
Get an instant, personalised result:
- Show sellers you’re serious
- Secure viewings faster with agents
- No impact on your credit score
Your mortgage
Notes
Staying secure when looking for property
Ensure you're up to date with our latest advice on how to avoid fraud or scams when looking for property online.
Visit our security centre to find out moreDisclaimer - Property reference 33725372. The information displayed about this property comprises a property advertisement. Rightmove.co.uk makes no warranty as to the accuracy or completeness of the advertisement or any linked or associated information, and Rightmove has no control over the content. This property advertisement does not constitute property particulars. The information is provided and maintained by Bricks and Mortar, Wirksworth. Please contact the selling agent or developer directly to obtain any information which may be available under the terms of The Energy Performance of Buildings (Certificates and Inspections) (England and Wales) Regulations 2007 or the Home Report if in relation to a residential property in Scotland.
*This is the average speed from the provider with the fastest broadband package available at this postcode. The average speed displayed is based on the download speeds of at least 50% of customers at peak time (8pm to 10pm). Fibre/cable services at the postcode are subject to availability and may differ between properties within a postcode. Speeds can be affected by a range of technical and environmental factors. The speed at the property may be lower than that listed above. You can check the estimated speed and confirm availability to a property prior to purchasing on the broadband provider's website. Providers may increase charges. The information is provided and maintained by Decision Technologies Limited. **This is indicative only and based on a 2-person household with multiple devices and simultaneous usage. Broadband performance is affected by multiple factors including number of occupants and devices, simultaneous usage, router range etc. For more information speak to your broadband provider.
Map data ©OpenStreetMap contributors.





