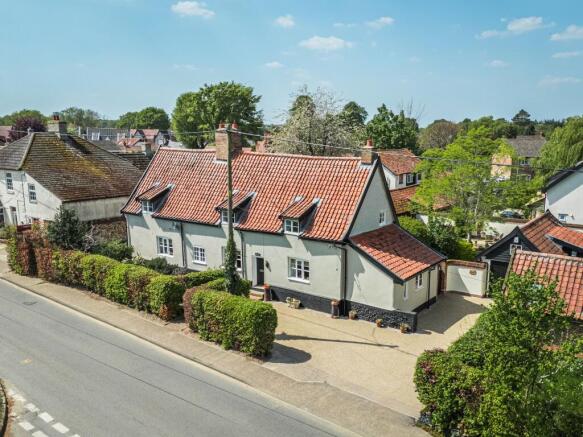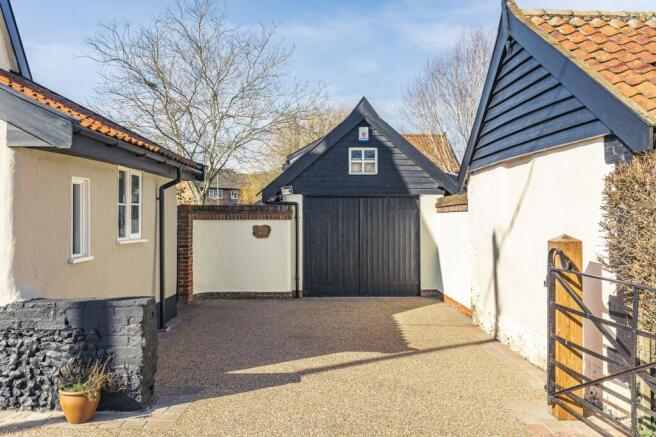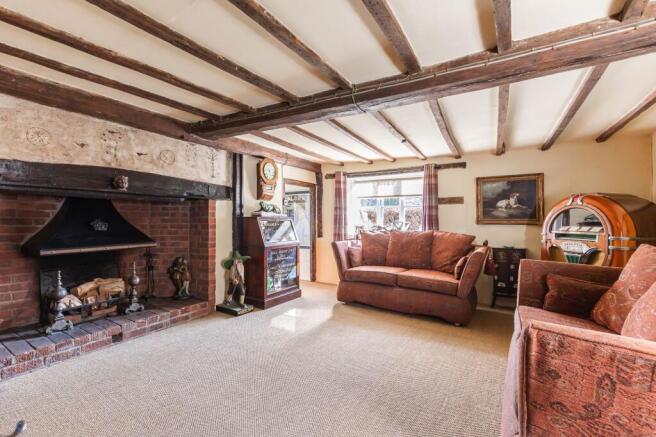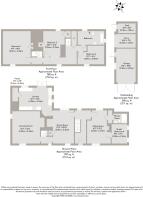
4 bedroom cottage for sale
Great Hockham

- PROPERTY TYPE
Cottage
- BEDROOMS
4
- BATHROOMS
2
- SIZE
1,985 sq ft
184 sq m
- TENUREDescribes how you own a property. There are different types of tenure - freehold, leasehold, and commonhold.Read more about tenure in our glossary page.
Freehold
Key features
- *** GUIDE PRICE £525,000 - £550,000 ***
- Glorious Countryside Walks and Proximity to Thetford Forest
- Bursting with Character
- Internal Accommodation Extends to 1,985 Sq. Ft.
- Three Reception Rooms and up to Four Bedrooms
- Close to Well-Served Market Towns with an Array of Amenities and Public Transport
- Impressive Kitchen with a Walk-In Pantry
- Downstairs Shower Room and Upstairs Bathroom
- Partly Converted Detached Garage and Ample Off-Road Parking
- Enclosed, Walled Landscaped Garden
Description
This stunning Grade II-listed cottage retains many of its original period features, including exposed timber beams, inglenook fireplaces, and traditional brick flooring, all thoughtfully restored to enhance the home’s authentic charm. The sympathetic updates throughout ensure modern convenience while preserving the rich heritage of this remarkable property. Some reports suggest that it is possibly the oldest house in Great Hockham dating back to 1580 adding even more character and history to this enchanting home.
Upon entering, you are welcomed into a characterful yet cosy reception hall, setting the tone for the warmth and charm that flows throughout the home. The spacious drawing room is a true highlight, featuring a magnificent inglenook fireplace with an open fire, creating the perfect ambiance for relaxing evenings. Above the fireplace, a wall painting has been identified as a very rare example depicting a Dutch parable, adding a touch of historical intrigue. Large windows allow for plenty of natural light, enhancing the inviting atmosphere. The separate dining room is ideal for hosting family meals or entertaining guests, while an additional sitting room offers versatility— whether as a snug, study, or playroom, the choice is yours. A convenient study/fourth bedroom is also located on the ground floor, along with a well-appointed ground floor shower room, adding practicality and flexibility to this charming home.
At the heart of the home lies a beautifully modernised farmhouse-style kitchen, seamlessly blending rustic charm with contemporary finishes. Featuring bespoke cabinetry, high-quality appliances, and ample worktop space, this stylish yet functional space is perfect for both everyday use and entertaining. A charming breakfast area overlooks the gardens, providing a tranquil setting for morning coffee. A separate walk-in pantry with space for a fridge freezer and ample shelving ensures all your storage needs are met.
The first floor continues to impress, offering three well-proportioned bedrooms, each brimming with character. Exposed beams, original flooring, and picturesque views of the surrounding countryside create a peaceful and enchanting retreat in every room. The solid oak floorboards upstairs, measuring 14” in width, are original to the house, adding further authenticity and charm. The principal bedroom boasts generous proportions and built-in storage, while the remaining bedrooms are equally charming and full of unique period details.
The family bathroom has been stylishly updated, featuring a free-standing bathtub and tasteful period-inspired fittings that complement the home’s character.
Set within mature, landscaped gardens, the outdoor space is just as impressive as the interior. Thoughtfully designed with a mix of lush lawn, vibrant flower beds, and secluded patio areas, the garden provides a perfect setting for outdoor dining, relaxation, or entertaining. The property’s peaceful setting offers a sense of privacy while still being part of a welcoming and friendly community.
The home also benefits from a spacious single garage and cart lodge, ideal for vehicle storage or as a workshop, as well as a generous driveway providing ample off-road parking for multiple vehicles.
Located in the highly regarded village of Great Hockham, this home offers the best of both worlds—tranquil countryside living with easy access to local amenities. The village itself boasts a strong sense of community, with a local pub, primary school, and nearby countryside walks. The bustling market towns of Watton and Swaffham are just a short drive away, providing further shopping, dining, and leisure options.
With its blend of modern elegance, practical living spaces, and stunning surroundings, this detached home in Great Hockham is a truly special property that must be seen to be fully appreciated.
GREAT HOCKHAM
A picturesque village, Great Hockham has the village green at its centre. The village currently has a primary school (100 pupils) and a popular pub, The Eagle. There is a church, community hall and playing field on the outskirts of the village and there are also a number of nearby campsites. Within walking distance of the village is Thetford Forest, with its numerous walks and trails (including the Pingo Trail) and the Peddars way forms part of the village’s western parish boundary. Hockham is well known for the former Breckland author Christopher Bush (1885-1973), who wrote under both his own name and the pseudonym Michael Home. His Breckland novels give an excellent insight into village life at the turn of the 19th century.
Attleborough is a market town situated within the Breckland district and is located between Norwich and Thetford. The town has a range of amenities including four schools, a town hall, shops, coffee shops, bars, restaurants, takeaway restaurants and a doctors. If you are looking for attractions nearby you will find Banham Zoo, Melsop Farm Park, Hulabaloos and Combat Paintball and every Thursday you will find the local market, which was established in the town as far back as 1226.
SERVICES CONNECTED
Mains electricity, water and drainage. Oil fired central heating.
COUNCIL TAX
Band E.
ENERGY EFFICIENCY RATING
E. Ref:- 0340-2511-4420-2095-2761
To retrieve the Energy Performance Certificate for this property please visit and enter in the reference number above. Alternatively, the full certificate can be obtained through Sowerbys.
TENURE
Freehold.
LOCATION
What3words: ///rods.dissolve.craftsman
WEBSITE TAGS
cosy-cottages
village-spirit
historical-homes
EPC Rating: E
Parking - Garage
Parking - Car port
Parking - Off street
Brochures
Property Brochure- COUNCIL TAXA payment made to your local authority in order to pay for local services like schools, libraries, and refuse collection. The amount you pay depends on the value of the property.Read more about council Tax in our glossary page.
- Band: E
- LISTED PROPERTYA property designated as being of architectural or historical interest, with additional obligations imposed upon the owner.Read more about listed properties in our glossary page.
- Listed
- PARKINGDetails of how and where vehicles can be parked, and any associated costs.Read more about parking in our glossary page.
- Garage,Covered,Off street
- GARDENA property has access to an outdoor space, which could be private or shared.
- Private garden
- ACCESSIBILITYHow a property has been adapted to meet the needs of vulnerable or disabled individuals.Read more about accessibility in our glossary page.
- Ask agent
Great Hockham
Add an important place to see how long it'd take to get there from our property listings.
__mins driving to your place
Get an instant, personalised result:
- Show sellers you’re serious
- Secure viewings faster with agents
- No impact on your credit score
Your mortgage
Notes
Staying secure when looking for property
Ensure you're up to date with our latest advice on how to avoid fraud or scams when looking for property online.
Visit our security centre to find out moreDisclaimer - Property reference e799dd2f-d572-4e48-85aa-7c11178f9612. The information displayed about this property comprises a property advertisement. Rightmove.co.uk makes no warranty as to the accuracy or completeness of the advertisement or any linked or associated information, and Rightmove has no control over the content. This property advertisement does not constitute property particulars. The information is provided and maintained by Sowerbys, Watton. Please contact the selling agent or developer directly to obtain any information which may be available under the terms of The Energy Performance of Buildings (Certificates and Inspections) (England and Wales) Regulations 2007 or the Home Report if in relation to a residential property in Scotland.
*This is the average speed from the provider with the fastest broadband package available at this postcode. The average speed displayed is based on the download speeds of at least 50% of customers at peak time (8pm to 10pm). Fibre/cable services at the postcode are subject to availability and may differ between properties within a postcode. Speeds can be affected by a range of technical and environmental factors. The speed at the property may be lower than that listed above. You can check the estimated speed and confirm availability to a property prior to purchasing on the broadband provider's website. Providers may increase charges. The information is provided and maintained by Decision Technologies Limited. **This is indicative only and based on a 2-person household with multiple devices and simultaneous usage. Broadband performance is affected by multiple factors including number of occupants and devices, simultaneous usage, router range etc. For more information speak to your broadband provider.
Map data ©OpenStreetMap contributors.





