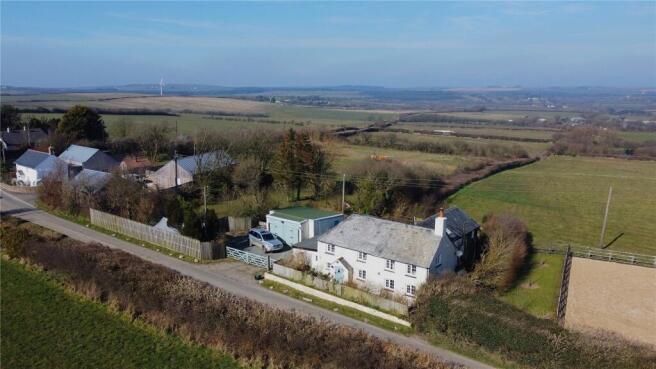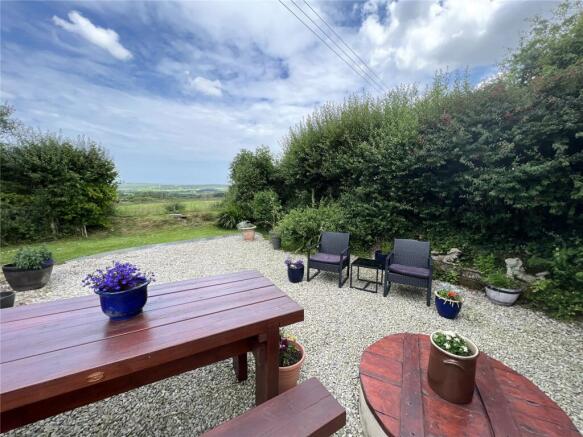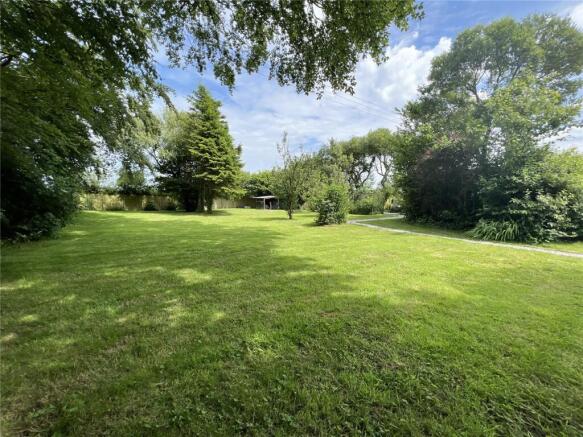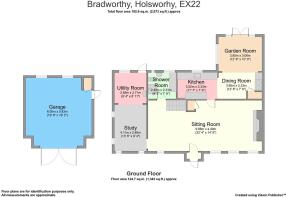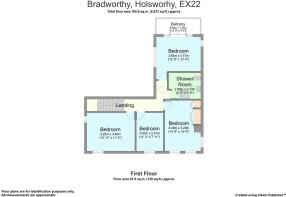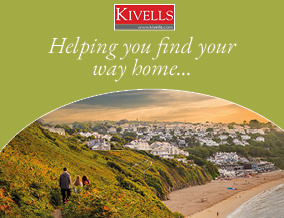
Bradworthy, Holsworthy, Devon, EX22

- PROPERTY TYPE
Detached
- BEDROOMS
4
- BATHROOMS
2
- SIZE
Ask agent
- TENUREDescribes how you own a property. There are different types of tenure - freehold, leasehold, and commonhold.Read more about tenure in our glossary page.
Freehold
Key features
- 4/5 bedroom period detached character property
- Surrounded by open countryside with fantastic views
- Country gardens approaching half an acre with building plot potential (STPP)
- Downstairs shower/utility room
- Short distance to village boasting a range of amenities
- Oil-fired central heating and UPVC double glazing
- EPC Rating - E
Description
The property comprises versatile accommodation with four bedrooms on the first floor, one with a balcony bosting a fantastic view, and family bathroom. On the ground floor a large kitchen/dining room with Rayburn, living room with log burner, shower/utility room; substantial studio/office/bedroom 5 and further family bathroom.
Outside the property, the plot in total approaches 1/2 an acre boasting building plot potential (STPP) and offers extensive off-road parking, large lawned side garden and country cottage style rear garden backing onto open farmland, with stunning rural views of the rolling Devon countryside.
The property has been greatly improved by the current owner with new UPVC double glazed windows to all elevations.
LOCATION
Situated approximately 2.5 miles from the sought after village of Bradworthy which has an excellent range of traditional shops including butchers, ironmonger, good public house, garage, vets, doctors’ surgery, post office and general stores. Also of note within the village is the Church, village hall and highly regarded school Bradworthy Primary Academy.
The historic market town of Holsworthy is about 7 miles away and has a weekly pannier market. There are a range of local shops as well as a ‘Waitrose’ supermarket, a ‘Co-Op’ and a number of traditional pubs and inns, together with a good selection of restaurants and cafés. Holsworthy also has a nursery, pre-school and Holsworthy Community School.
The popular north Cornish coastal resort of Bude is approximately 12 miles distant and offers a wide range of everyday facilities as well as a number of schools. Bude has a clean gold sandy beach, popular for surfing. Much of this section of the North Cornish coast is in the protection of the National Trust and offers spectacular cliff top walks and sandy beaches.
The Cathedral city of Exeter is about 50 miles away and provides excellent facilities, including access to the M5 motorway, the mainline railway station to London and an international airport.
ACCOMMODATION
A covered storm porch with timber door to the front elevation gives access to a further solid timber door leading into:
LIVING ROOM
Spacious reception room with four UPVC double glazed windows to the front elevation. Large inglenook fireplace housing log burner on slate hearth. Fitted carpet throughout, stairs to the first floor, spot lighting, TV point, radiator and telephone point. Good Office space with further radiator and uPVC double glazed window to the front aspect. Doors off to:
KITCHEN / DINING ROOM
Large L-Shaped kitchen and dining room. Dining area has large UPVC double glazed window and UPVC double glazed French doors leading to the rear garden. The kitchen includes an oil-fired Rayburn with airing cupboard to the side housing the hot water tank. Good range of base units with shelving above. Bespoke kitchen with solid oak work surface, inset Belfast sink with mixer tap over, slate tiled floors, directional spotlights. Space for Electric range cooker, radiator and beamed ceiling.
STUDIO / BEDROOM 5
Versatile room that could be used as a ground floor bedroom, studio, home office or as further reception room space. Triple aspect with UPVC double glazed windows to all sides and stable door to the rear. Laminate flooring, Belfast sink and directional spotlights.
SHOWER ROOM
UPVC double glazed windows to the rear with obscured glass, shower enclosure with tiled splash backing, pedestal hand wash basin, utility area with plumbing and space for washing machines and tumble dryer. Low level WC and recessed spot lighting.
Stairs leading from the lounge lead up to:
BEDROOM ONE
Triple aspect double bedroom with UPVC double glazed windows to front side and rear giving light to this spacious room. Fitted storage cupboards, loft access, fitted carpet and radiator.
BEDROOM FOUR
Single bedroom with UPVC double glazed window to the front aspect. Radiator, carpet and space for bedroom furniture.
BEDROOM THREE
Double bedroom with UPVC double glazed window to the front aspect. Radiator, carpet and space for bedroom furniture.
BEDROOM TWO
Step leads down to this double bedroom, with UPVC double doors on to a balcony where you will have fantastic views over to Exmoor, Clovelly & Dartmoor. Laminate floor, radiator and space for the bedroom furniture.
FAMILY BATHROOM
Good sized bathroom with "P" shape shower enclosure, pedestal hand wash basin, laminate flooring, low level WC, Velux roof window, extractor fan, wall lights and vaulted ceiling.
OUTSIDE
GARAGE (21'9" x 20' x 15'9")
Detached with double doors to front and pedestrian side door. Power, light and mains water.
GARDEN
Idyllic, informal Country gardens with views over open farmland and towards Dartmoor in the distance. The rear and side garden’s are principally laid to lawn and to the rear of the Dining room is a wonderful gravelled barbecue area offering space and potential for Cabin/Lodge giving extra accommodation if required.
In total the plot approaches half an acre.
SERVICES
Mains water and electricity. Private drainage (septic tank) with new drains installed. Oil fired central heating.
COUNCIL TAX BAND
D.
ENERGY EFFICIENCY RATING
E.
FLOOR PLANS
The floor plans displayed are not to scale and are for identification purposes only.
WHAT.3.WORDS.COM LOCATION
///famous.heaven.blank
VIEWINGS
Please ring to view this property and check availability before incurring travel time/costs. FULL DETAILS OF ALL OUR PROPERTIES ARE AVAILABLE ON OUR WEBSITE
IMPORTANT NOTICE
Kivells, their clients and any joint agents give notice that:
1. They are not authorised to make or give any representations or warranties in relation to the property either here or elsewhere, either on their own behalf or on behalf of their client or otherwise. They assume no responsibility for any statement that may be made in these particulars. These particulars do not form part of any offer or contract and must not be relied upon as statements or representations of fact.
2. Any areas, measurements or distances are approximate. The text, photographs and plans are for guidance only and are not necessarily comprehensive. It should not be assumed that the property has all necessary planning, building regulation or other consents and Kivells have not tested any services, equipment or facilities. Purchasers must satisfy themselves by inspection or otherwise.
Brochures
Particulars- COUNCIL TAXA payment made to your local authority in order to pay for local services like schools, libraries, and refuse collection. The amount you pay depends on the value of the property.Read more about council Tax in our glossary page.
- Band: D
- PARKINGDetails of how and where vehicles can be parked, and any associated costs.Read more about parking in our glossary page.
- Yes
- GARDENA property has access to an outdoor space, which could be private or shared.
- Yes
- ACCESSIBILITYHow a property has been adapted to meet the needs of vulnerable or disabled individuals.Read more about accessibility in our glossary page.
- Ask agent
Energy performance certificate - ask agent
Bradworthy, Holsworthy, Devon, EX22
Add an important place to see how long it'd take to get there from our property listings.
__mins driving to your place
Get an instant, personalised result:
- Show sellers you’re serious
- Secure viewings faster with agents
- No impact on your credit score
Your mortgage
Notes
Staying secure when looking for property
Ensure you're up to date with our latest advice on how to avoid fraud or scams when looking for property online.
Visit our security centre to find out moreDisclaimer - Property reference BUD220310. The information displayed about this property comprises a property advertisement. Rightmove.co.uk makes no warranty as to the accuracy or completeness of the advertisement or any linked or associated information, and Rightmove has no control over the content. This property advertisement does not constitute property particulars. The information is provided and maintained by Kivells, Bude. Please contact the selling agent or developer directly to obtain any information which may be available under the terms of The Energy Performance of Buildings (Certificates and Inspections) (England and Wales) Regulations 2007 or the Home Report if in relation to a residential property in Scotland.
*This is the average speed from the provider with the fastest broadband package available at this postcode. The average speed displayed is based on the download speeds of at least 50% of customers at peak time (8pm to 10pm). Fibre/cable services at the postcode are subject to availability and may differ between properties within a postcode. Speeds can be affected by a range of technical and environmental factors. The speed at the property may be lower than that listed above. You can check the estimated speed and confirm availability to a property prior to purchasing on the broadband provider's website. Providers may increase charges. The information is provided and maintained by Decision Technologies Limited. **This is indicative only and based on a 2-person household with multiple devices and simultaneous usage. Broadband performance is affected by multiple factors including number of occupants and devices, simultaneous usage, router range etc. For more information speak to your broadband provider.
Map data ©OpenStreetMap contributors.
