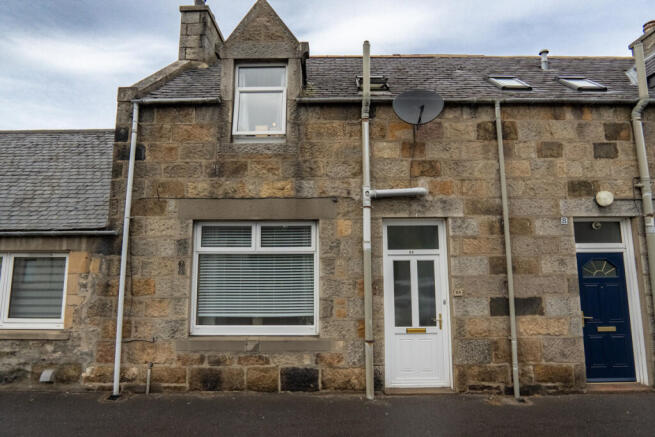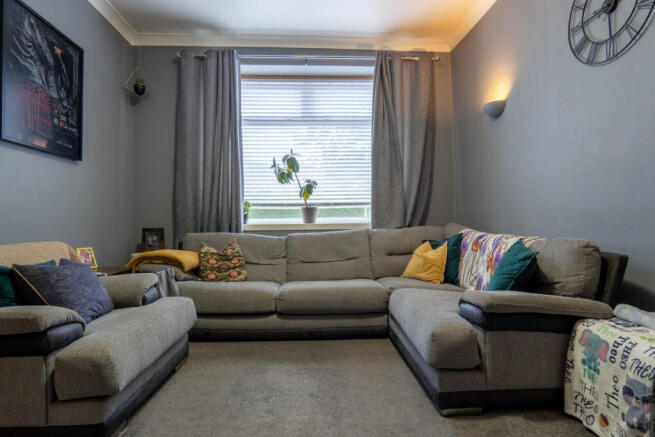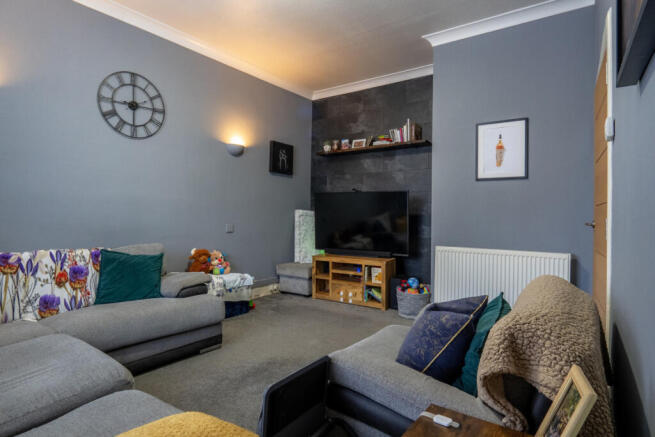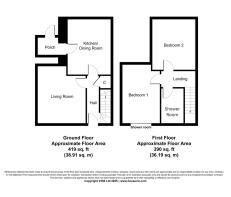
2 bedroom terraced house for sale
High Street, Aberlour, AB38 9QD

- PROPERTY TYPE
Terraced
- BEDROOMS
2
- BATHROOMS
1
- SIZE
807 sq ft
75 sq m
- TENUREDescribes how you own a property. There are different types of tenure - freehold, leasehold, and commonhold.Read more about tenure in our glossary page.
Freehold
Key features
- Traditional Stone-Built Home A Century Old
- Warm Wooden Flooring In Hallway & Kitchen
- Hallway with Handy Large Storage Cupboard
- Cosy Living Room With Grey Décor And Feature Wall
- Modern Kitchen With Sleek Grey Cabinets
- Bright White Marble-Effect Worktops & Splashbacks
- Main Bedroom With Wainscot Feature Wall
- Second Bedroom With Sloped Attic Ceilings
- Contemporary Shower Room With Large Enclosure
- Long Rear Garden With Lawn & Decking Area
Description
This charming mid-terraced home, over 100 years old, blends classic charm with stylish modern upgrades. Located in the heart of Aberlour, it offers bright, stylish interiors, a large garden and easy access to local amenities.
The entrance hallway features warm wooden flooring, a built-in storage cupboard with stylish cream wooden doors and a timeless white staircase with thick grey carpet, leading to the first floor. The living room is a cosy and inviting space, thoughtfully designed to offer both comfort and style. Decorated in soft grey tones, it creates a soothing atmosphere, while the striking slate-style feature wall adds depth and character. A large front-facing window allows in plenty of natural light while the plush grey carpet underfoot adds a layer of warmth and comfort. With ample space for seating and furnishings, this living area is perfect for unwinding at the end of the day or entertaining guests in a stylish yet homely setting.
The kitchen/breakfast room is modern and stylish, featuring sleek grey cabinets, bright white marble-effect worktops and contemporary under-counter lighting. The integrated oven, hob and extractor hood offer convenience, while the matching white marble-effect splashback enhances the clean, fresh aesthetic. A striking black panel above the hob adds a bold contrast. The room currently accommodates a circular dining table and chairs, making it an ideal space for casual dining or entertaining. The rear porch, accessed from the kitchen, leads directly to the private back garden, providing easy outdoor access.
Travelling to the first floor, the staircase is carpeted in soft grey, complementing the light grey walls and classic white banister. Upstairs, you’ll find the main bedroom, a spacious and stylish room featuring a grey wainscot-style feature wall, with the remaining walls painted white for an airy feel. A built-in wardrobe with sliding white wooden doors offers ample storage and the soft brown carpet adds warmth and comfort. The second bedroom has charming sloped attic-style ceilings, adding to the character of the space. The light-coloured walls and thick carpet enhance the cosy feel, while two small windows allow natural light to brighten the room. A small built-in storage cupboard offers extra storage and the room easily fits a double bed and furniture.
The modern shower room is beautifully finished, with dark grey wet-wall panelling, a large shower enclosure, and contemporary fittings. The white sink is set into a stylish cabinet, and a matching white toilet sits beside a sleek chrome towel radiator. A skylight brings in natural light, while the large mirror above the sink enhances the sense of space.
Outside, the long rear garden provides a wonderful outdoor retreat. The generous lawn area is perfect for families, pets or keen gardeners looking to cultivate their own green space, while the surrounding fencing offers privacy and security. At the far end of the garden, a charming raised decking area serves as the ideal spot for al fresco dining, summer BBQs or simply enjoying a morning coffee while soaking in the fresh air. Whether used for entertaining guests, relaxing with a book, or making the most of the warmer months, this outdoor space is a fantastic extension of the home, offering versatility and tranquillity in equal measure. This home presents a fantastic opportunity for those seeking a property that blends character with contemporary comforts. Its thoughtful layout makes excellent use of space, while the inviting interiors create a warm and welcoming atmosphere. Nestled in the heart of Aberlour, it enjoys all the benefits of village life with essential amenities close at hand and ownership of this property comes with reduced cost fishing rights on the River Spey. Whether you're a first-time buyer, looking to downsize or searching for a home with charm and potential, this property is a wonderful place to put down roots and make your own. Don’t hesitate, contact Hamish Homes now to book your private viewing today.
About Aberlour
Aberlour is a famous village in the heart of Speyside, renowned for its whisky heritage and stunning riverside setting along the banks of the River Spey. Known for producing the famous Aberlour Single Malt Whisky, the village offers a perfect blend of scenic beauty, rich history and community spirit, making it a desirable location for those looking to buy property in a peaceful yet well-connected area.
The village is home to a variety of local amenities, including shops, cafes and restaurants ensuring residents have access to daily essentials. Aberlour is also well-regarded for its educational facilities, with Aberlour Primary School serving younger children and Speyside High School providing secondary education. The local community enjoys a range of outdoor activities from walking and fishing along the Speyside Way to exploring nearby woodlands and hills. For outdoor enthusiasts, Aberlour’s proximity to the Cairngorms National Park adds even more appeal.
Aberlour is conveniently located on the A95, providing easy access to nearby towns like Elgin and Keith, both offering additional amenities such as supermarkets, healthcare facilities and transport links including rail services. With its strong community, stunning natural surroundings and excellent amenities, Aberlour is an ideal place to settle down in the beautiful Speyside countryside
General Information:
Services: Mains Water, Electric & Gas
Council Tax Band: A
EPC Rating: D(60)
Entry Date: Early entry available
Home Report: Available on request.
Viewings: 7 Days accompanied by agent.
Brochures
Brochure 1- COUNCIL TAXA payment made to your local authority in order to pay for local services like schools, libraries, and refuse collection. The amount you pay depends on the value of the property.Read more about council Tax in our glossary page.
- Band: A
- PARKINGDetails of how and where vehicles can be parked, and any associated costs.Read more about parking in our glossary page.
- Ask agent
- GARDENA property has access to an outdoor space, which could be private or shared.
- Yes
- ACCESSIBILITYHow a property has been adapted to meet the needs of vulnerable or disabled individuals.Read more about accessibility in our glossary page.
- Ask agent
High Street, Aberlour, AB38 9QD
Add an important place to see how long it'd take to get there from our property listings.
__mins driving to your place
Get an instant, personalised result:
- Show sellers you’re serious
- Secure viewings faster with agents
- No impact on your credit score
Your mortgage
Notes
Staying secure when looking for property
Ensure you're up to date with our latest advice on how to avoid fraud or scams when looking for property online.
Visit our security centre to find out moreDisclaimer - Property reference RX534921. The information displayed about this property comprises a property advertisement. Rightmove.co.uk makes no warranty as to the accuracy or completeness of the advertisement or any linked or associated information, and Rightmove has no control over the content. This property advertisement does not constitute property particulars. The information is provided and maintained by Hamish Homes Ltd, Inverness. Please contact the selling agent or developer directly to obtain any information which may be available under the terms of The Energy Performance of Buildings (Certificates and Inspections) (England and Wales) Regulations 2007 or the Home Report if in relation to a residential property in Scotland.
*This is the average speed from the provider with the fastest broadband package available at this postcode. The average speed displayed is based on the download speeds of at least 50% of customers at peak time (8pm to 10pm). Fibre/cable services at the postcode are subject to availability and may differ between properties within a postcode. Speeds can be affected by a range of technical and environmental factors. The speed at the property may be lower than that listed above. You can check the estimated speed and confirm availability to a property prior to purchasing on the broadband provider's website. Providers may increase charges. The information is provided and maintained by Decision Technologies Limited. **This is indicative only and based on a 2-person household with multiple devices and simultaneous usage. Broadband performance is affected by multiple factors including number of occupants and devices, simultaneous usage, router range etc. For more information speak to your broadband provider.
Map data ©OpenStreetMap contributors.





