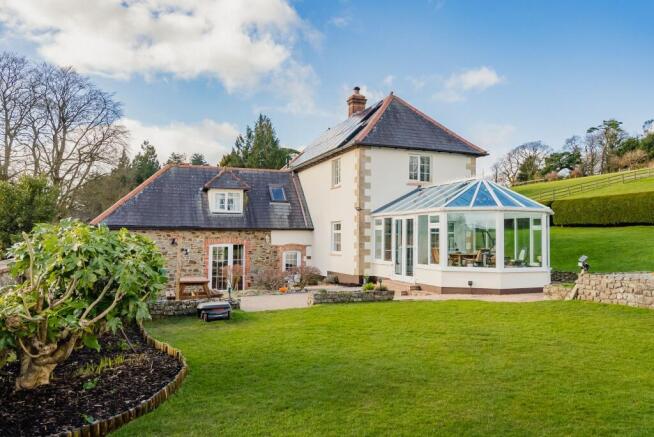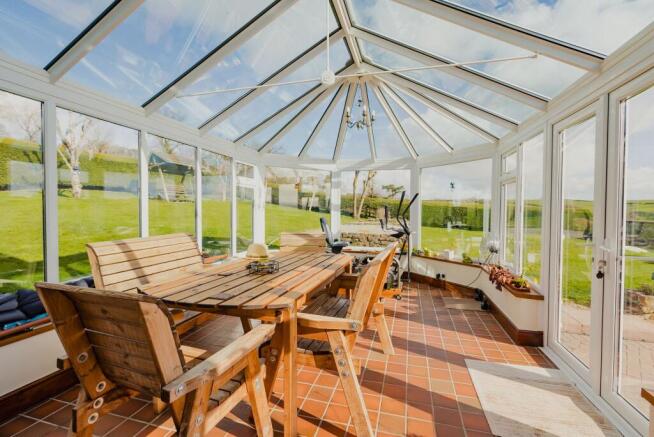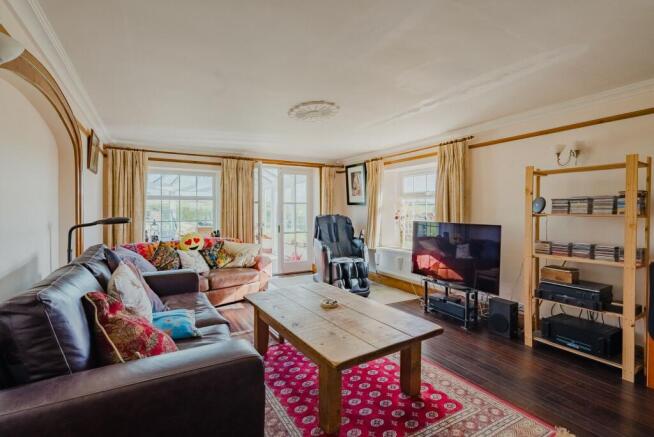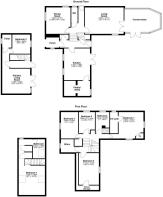
Bouchiers Close, North Tawton, EX20

- PROPERTY TYPE
Detached
- BEDROOMS
4
- BATHROOMS
2
- SIZE
Ask agent
- TENUREDescribes how you own a property. There are different types of tenure - freehold, leasehold, and commonhold.Read more about tenure in our glossary page.
Freehold
Key features
- Stunning detached family home
- Separate detached 2 bed annexe
- 4 bedrooms with master ensuite
- Set in just under half acre plot
- Large living spaces
- Ample parking and double garage
- Solar and batteries
- Dartmoor views
- No chain
Description
Although located on the Northern edge of the small Devon town of North Tawton, surrounded by fields and with Dartmoor views, The Old Coach House is only a third of a mile from the centre of the town and all its amenities are within easy reach. Being in a cul-de-sac, there’s no passing traffic, it’s private and the large gardens encompass the house. The property was built in the 1980s by a local builder. Subject to obtaining any necessary approvals, the additional detached two bedroom annexe just across the courtyard might provide ancillary accommodation.
Internally, there’s plenty of space on offer with large living spaces throughout. The kitchen/dining room opens on to the rear courtyard and has a large additional walk in pantry and utility room which is a lovely addition. There’s the option of cooking on a gas range or the AGA depending on the time of year and there’s solid granite tops too. The main living room with its woodburner gives a cosy feel during the shorter winter days and in the summer, the large adjoining conservatory comes into its own. Drawing the garden inside, it’s a great entertaining space which again opens out to the garden. The ground floor also has a dining room, that might alternatively be used as a snug or study, giving extra living space and flexibility plus the ever useful ground floor WC. The staircase is split level and gives access to the four bedrooms. The master bedroom has it’s own shower room with walk in shower and the family bathroom serves the other bedrooms. There’s a fifth room which was formerly a single bedroom but could be used as an office which houses the solar plant.
The annexe is a detached brick building offering two bedrooms and two bathrooms over the two floors. There’s a great sized open plan living space with a well fitted kitchen. It’s a home from home and feels substantial and welcoming.
Outside, the property is approached via a drive from the head of the cul-de-sac. The house can’t be seen from the road but the drive sweeps in to an ample courtyard with plenty of parking. Within the boundary, the drive has recently been upgraded with a resin finish which is not only smart but practical. There’s a double garage (5m x 6m) with electric door which provides useful storage and lots of water butts utilise the roof run off. Dotted around the gardens are various seating areas to find or escape the sunshine depending on the time of day, each with a different feel. The entire plot extends to just under half an acre giving plenty of space to enjoy. Currently the garden is lawned, surrounded by hedging which provides a soft border to the surrounding fields.
This is a fantastic opportunity for two homes in one, all in a great plot and location with no onward chain.
Buyers' Compliance Fee Notice
Please note that a compliance check fee of £25 (inc. VAT) per person is payable once your offer is accepted. This non-refundable fee covers essential ID verification and anti-money laundering checks, as required by law.
Please see the floorplan for room sizes.
Current Council Tax: Band G – West Devon
Approx Age: 1980’s
Construction Notes: Standard (block and slate roof)
Utilities: Mains electric, water, telephone & broadband plus solar panels and 2 batteries
Drainage: Mains
Heating: Gas fired central heating
Listed: No
Conservation Area: No
Tenure: Freehold
NORTH TAWTON is a small town, built alongside the banks of ‘The River Taw’. Settlements in and around the ‘Taw Valley’ experience a haven-like quality, between the often steep-edged hillsides – a contrast to other areas of more open farmland. The town has a selection of shops, two dentists, a doctors’ surgery, primary school, The Fountain, The White Hart and Copper Key pubs and an undeniably pretty square. The town also boasts a large park with play areas and pump track. For more choice, by way of facilities the larger town of Okehampton is only 5 miles up the road – where access to the A30 dual carriageway (a link to the City of Exeter) can also be found. North Tawton, as with many Devon towns has a prime medieval church, with a west spire adorned with oak shingles. The town is also known for its superb creamery. The Taw Valley Creamery (est 1974) produces award -winning cheeses, revered locally and nationally.
DIRECTIONS
For sat-nav use EX20 2DB and the What3Words address is ///concerts.implanted.odds but if you want the traditional directions, please read on.
When entering North Tawton from the A3072 at De Bathe Cross (Bow to Okehampton) go across the roundabout and down into the town centre. Bear right at the clock tower and straight on (across the junction) into North Street. Continue until turning right into Bouchiers Close, follow the cul-de-sac to the top and take the left driveway into the property.
EPC Rating: B
Garden
Just under half an acre plot.
Brochures
Brochure 1- COUNCIL TAXA payment made to your local authority in order to pay for local services like schools, libraries, and refuse collection. The amount you pay depends on the value of the property.Read more about council Tax in our glossary page.
- Band: G
- PARKINGDetails of how and where vehicles can be parked, and any associated costs.Read more about parking in our glossary page.
- Yes
- GARDENA property has access to an outdoor space, which could be private or shared.
- Private garden
- ACCESSIBILITYHow a property has been adapted to meet the needs of vulnerable or disabled individuals.Read more about accessibility in our glossary page.
- Ask agent
Bouchiers Close, North Tawton, EX20
Add an important place to see how long it'd take to get there from our property listings.
__mins driving to your place
Get an instant, personalised result:
- Show sellers you’re serious
- Secure viewings faster with agents
- No impact on your credit score
Your mortgage
Notes
Staying secure when looking for property
Ensure you're up to date with our latest advice on how to avoid fraud or scams when looking for property online.
Visit our security centre to find out moreDisclaimer - Property reference a760f24c-7bad-4937-b8db-b071fbc92116. The information displayed about this property comprises a property advertisement. Rightmove.co.uk makes no warranty as to the accuracy or completeness of the advertisement or any linked or associated information, and Rightmove has no control over the content. This property advertisement does not constitute property particulars. The information is provided and maintained by Helmores, Crediton. Please contact the selling agent or developer directly to obtain any information which may be available under the terms of The Energy Performance of Buildings (Certificates and Inspections) (England and Wales) Regulations 2007 or the Home Report if in relation to a residential property in Scotland.
*This is the average speed from the provider with the fastest broadband package available at this postcode. The average speed displayed is based on the download speeds of at least 50% of customers at peak time (8pm to 10pm). Fibre/cable services at the postcode are subject to availability and may differ between properties within a postcode. Speeds can be affected by a range of technical and environmental factors. The speed at the property may be lower than that listed above. You can check the estimated speed and confirm availability to a property prior to purchasing on the broadband provider's website. Providers may increase charges. The information is provided and maintained by Decision Technologies Limited. **This is indicative only and based on a 2-person household with multiple devices and simultaneous usage. Broadband performance is affected by multiple factors including number of occupants and devices, simultaneous usage, router range etc. For more information speak to your broadband provider.
Map data ©OpenStreetMap contributors.







