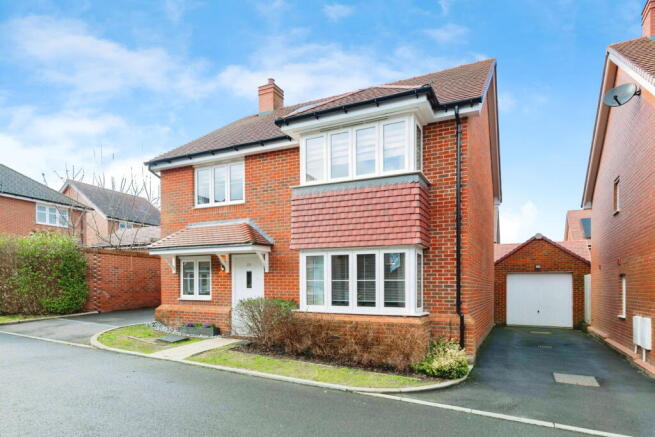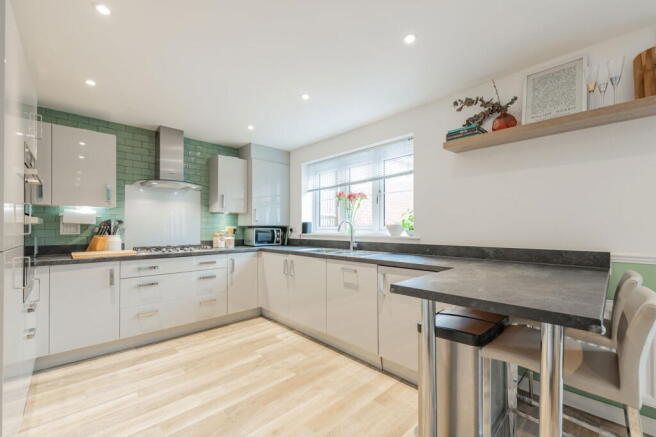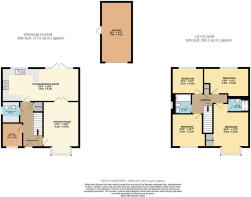Appleby Drive, Boorley Green, Botley, Southampton, SO32

- PROPERTY TYPE
Detached
- BEDROOMS
4
- BATHROOMS
2
- SIZE
1,455 sq ft
135 sq m
- TENUREDescribes how you own a property. There are different types of tenure - freehold, leasehold, and commonhold.Read more about tenure in our glossary page.
Freehold
Key features
- No Forward Chain
- Built By Bovis Homes In 2020
- Situated On A No Through Road
- Immaculate Detached Family Home
- Four Generously Sized Well Proportioned Bedrooms
- En-Suite Shower Room To Master Bedroom
- Driveway For Multiple Cars & Detached Garage With Power
- Open Plan Kitchen Dining Room With Integrated Applicances
- Home Office & Downstairs Toilet/Utility Room
- Enclosed Westerly Facing Rear Garden With Side Gated Access
Description
This beautifully crafted four double-bedroom detached family home is situated on a quiet road in the sought-after Boorley Green community. Built in 2020 by the renowned developer Bovis Homes, this property boasts the popular Canterbury design, offering an impressive layout tailored for modern family living.
Upon entering, the welcoming main hallway sets the tone for the home’s spacious and thoughtful design. To the left, there is a home office, perfect for remote working or study, alongside a convenient downstairs utility room. To the right, the sizeable sitting room featuring a charming bay window that floods the space with natural light. Double doors lead through to the open-plan kitchen and dining area, creating a seamless flow ideal for entertaining. The contemporary kitchen is equipped with sleek grey gloss units, an integrated dishwasher, fridge/freezer, double oven, and a five-ring gas hob, making it as practical as it is stylish. French patio doors open from the dining area onto the rear garden, blending indoor and outdoor living effortlessly.
The first floor offers four generously sized double bedrooms, providing the perfect space for a growing family. The main bedroom, with its elegant bay window, benefits from a built-in wardrobe and an en-suite shower room, creating a private and luxurious retreat. The remaining three bedrooms are all well-proportioned and versatile, while the main family bathroom features a panelled bath with a shower over, a glass screen, a WC, and a ceramic sink.
Outside, the property continues to impress. The north-westerly facing rear garden offers a peaceful escape with its spacious slate patio and lawn area, ideal for family gatherings or relaxation. Side gated access leads to the detached garage, which features an up-and-over door, power supply, storage within the roof eaves, and a side access door. The driveway at the front provides ample parking for multiple vehicles.
This particular location is the perfect blend of town and country living with superb access to adjoining villages. The development is on-going and provides school catchment for Boorley Park Infant & Junior as well as a choice of Wildern or the new Deer Park. Excellent road links are available with convenient access to the M27, M3, A3 and A27 while Botley Train Station offers frequent services to Portsmouth Harbour, Eastleigh and London Waterloo.
Situated in a tranquil location, yet close to local amenities, this modern family home perfectly combines comfort, style, and practicality. It is a wonderful opportunity to secure your forever home in the heart of Boorley Green.
For more information about this property or if you'd like to arrange a viewing give us a call and ask for Sam Mansbridge who is taking care of the sale of this property.
Useful Additional Information
- Tenure: Freehold
- Sellers Position: No Forward Chain
- Development Charge: £260 per annum
- Heating: Gas Central Heating
- Local Council: Eastleigh
- Council Tax Band: F
- Parking: Driveway for Two Vehicles & A Detached Garage With Power
- Remaining Years Of NHBC Warranty
Disclaimer Property Details: Whilst believed to be accurate all details are set out as a general outline only for guidance and do not constitute any part of an offer or contract. Intending purchasers should not rely on them as statements or representation of fact but must satisfy themselves by inspection or otherwise as to their accuracy. We have not carried out a detailed survey nor tested the services, appliances and specific fittings. Room sizes should not be relied upon for carpets and furnishings. The measurements given are approximate. The lease details & charges have been provided by the owner and you should have these verified by a solicitor.
Brochures
Brochure 1- COUNCIL TAXA payment made to your local authority in order to pay for local services like schools, libraries, and refuse collection. The amount you pay depends on the value of the property.Read more about council Tax in our glossary page.
- Band: F
- PARKINGDetails of how and where vehicles can be parked, and any associated costs.Read more about parking in our glossary page.
- Driveway
- GARDENA property has access to an outdoor space, which could be private or shared.
- Private garden
- ACCESSIBILITYHow a property has been adapted to meet the needs of vulnerable or disabled individuals.Read more about accessibility in our glossary page.
- Ask agent
Appleby Drive, Boorley Green, Botley, Southampton, SO32
Add an important place to see how long it'd take to get there from our property listings.
__mins driving to your place
Get an instant, personalised result:
- Show sellers you’re serious
- Secure viewings faster with agents
- No impact on your credit score
Your mortgage
Notes
Staying secure when looking for property
Ensure you're up to date with our latest advice on how to avoid fraud or scams when looking for property online.
Visit our security centre to find out moreDisclaimer - Property reference S1231151. The information displayed about this property comprises a property advertisement. Rightmove.co.uk makes no warranty as to the accuracy or completeness of the advertisement or any linked or associated information, and Rightmove has no control over the content. This property advertisement does not constitute property particulars. The information is provided and maintained by Marco Harris, Southampton. Please contact the selling agent or developer directly to obtain any information which may be available under the terms of The Energy Performance of Buildings (Certificates and Inspections) (England and Wales) Regulations 2007 or the Home Report if in relation to a residential property in Scotland.
*This is the average speed from the provider with the fastest broadband package available at this postcode. The average speed displayed is based on the download speeds of at least 50% of customers at peak time (8pm to 10pm). Fibre/cable services at the postcode are subject to availability and may differ between properties within a postcode. Speeds can be affected by a range of technical and environmental factors. The speed at the property may be lower than that listed above. You can check the estimated speed and confirm availability to a property prior to purchasing on the broadband provider's website. Providers may increase charges. The information is provided and maintained by Decision Technologies Limited. **This is indicative only and based on a 2-person household with multiple devices and simultaneous usage. Broadband performance is affected by multiple factors including number of occupants and devices, simultaneous usage, router range etc. For more information speak to your broadband provider.
Map data ©OpenStreetMap contributors.




