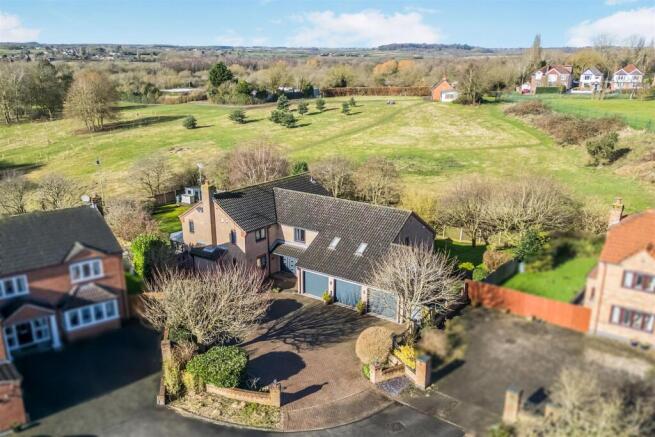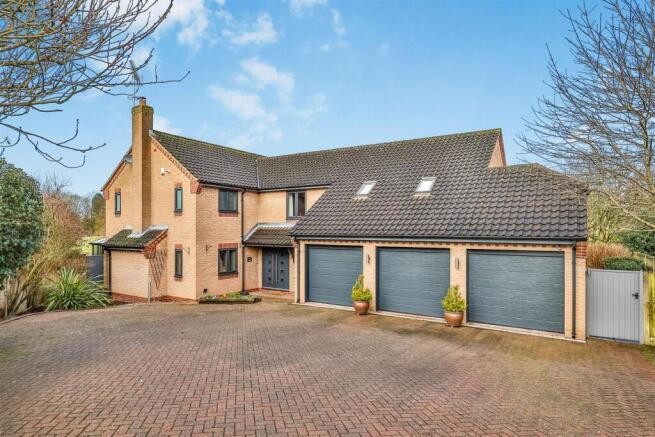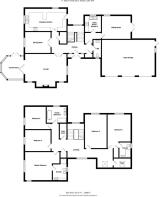Manor Fields Drive, Ilkeston, Derbyshire

- PROPERTY TYPE
Detached
- BEDROOMS
5
- BATHROOMS
3
- SIZE
3,972 sq ft
369 sq m
- TENUREDescribes how you own a property. There are different types of tenure - freehold, leasehold, and commonhold.Read more about tenure in our glossary page.
Freehold
Key features
- Five Doubled Bedroomed Detached Residence
- Three Reception Rooms & Conservatory
- Large Breakfast Kitchen and Utility Room
- Two en-suites and newly fitted family bathroom
- Spacious Entrance hallway and Gallery Staircase
- Large well-established Gardens
- Triple Garage and Large Driveway
- Highly Sought after location overlooking Nature Reserve
- No upward chain
- Viewings Highly recommended
Description
Nestled in the highly sought-after Manor Fields Drive, this impressive detached home offers an exquisite blend of space, style and comfort. Spanning an expansive 3,972 sq. ft., the property features five generously proportioned bedrooms, three spacious reception rooms, a large dining kitchen, utility room, conservatory, a convenient downstairs W.C. The home also boasts two en-suite shower rooms and a newly fitted, luxurious bathroom suite complete with a roll-top bath and separate shower cubicle.
Positioned at the end of a peaceful cul-de-sac, the property enjoys a prime corner plot with breathtaking views over the adjacent nature reserve, providing a picturesque and private setting.
The front of the property features a substantial block-paved driveway with ample parking for several vehicles, leading to a triple garage with electric doors perfect for car enthusiasts or those in need of extra storage.
The beautifully landscaped rear garden is mainly laid to lawn, complemented by mature shrubs, planted beds, and well-maintained borders. A raised patio area offers an idyllic spot for outdoor entertaining or simply unwinding while soaking in the serene surroundings.
Situated in a tranquil and friendly neighbourhood, this stunning residence offers the best of both worlds: peaceful living with easy access to local amenities, reputable schools, and convenient transport links. Whether you’re searching for the perfect family home or a spacious haven for entertaining, this exceptional property on Manor Fields Drive is sure to captivate.
Don’t miss the opportunity to make this extraordinary home your own, schedule a viewing today.
Ground Floor Accommodation -
Entrance Porch - 2.62m 0.86m (8'7 2'10) - Twin double glazed front door open into entrance porch, single glazed integral door leads inside.
Large Welcoming Entrance Hallway - Upon entering the home, you are greeted by a spacious entrance hall which gives access to all of the principal accommodation, oak flooring, oak staircase with glass panels, wall lights, coving, radiator, two large storage cupboards, doors leading off.
Spacious Lounge - 3.86m x 4.50m (12'08 x 14'9 ) - The focal point of the room is a charming Inglenook fireplace with exposed brick and feature fire on tiled hearth, two radiators, two double glazed windows to the front elevation and one to the side, bi-fold doors lead into the conservatory.
Conservatory - 3.81m x 3.51m (12'6 x 11'06) - Wooden double glazed widows, radiator, tiled flooring, down lighters, ceiling fan, French doors to garden, with stunning views over the nature reserve.
Breakfast Kitchen - 6.60m 3.56m (21'8 11'08) - Fitted with a comprehensive range of matching wall and base units in wood with laminate worktops, composite sink and drainer with mixer tap, tiled splash backs, glass feature splashback, wine rack, pan drawers, double integrated NEFF electric oven, integrated microwave, induction hob with extractor fan over, integrated under counter fridge, recessed lighting, handy breakfast bar, space for American style fridge/freezer, wine fridge, cupboard housing Valliant boiler and thermostat, double glazed window to the side elevation, two double glazed windows to the rear elevation, double glazed door to the side elevation, spot lights and tiled flooring.
Utility Room/ 2nd Kitchen - 2.64m x 2.62m (8'8" x 8'7") - Double glazed window to the rear elevation, range of wall and base units with laminate worktop over, composite sink and drainer with mixer tap, tiled splash backs, integrated NEFF electric oven, space for fridge/freezer, space and plumbed for washing machine, coving to ceiling, radiator and laminate flooring.
Inner Lobby - 2.64m x 0.97m (8'8 x 3'2) - Doors to utility room and sitting room, coving and carpeted flooring.
Sitting Room/Play Room - 4.98m x 3.73m (16'4" x 12'3") - Double glazed window to the rear elevation, double glazed French doors to the side elevation, coving to ceiling, radiator & fitted carpet.
Downstairs W.C - 2.67m x 0.94m (8'9" x 3'1") - Frosted double glazed window to the front elevation, low flush WC, vanity wash hand basin, wall light and radiator.
First Floor Landing - Oak staircase leads to first floor landing area, with oak half floor landing offering feature stained glass window with peacock motif, stunning Chandelier over staircase (by separate negotiation) two large storage cupboards, walk-in airing cupboard with hot water tank, office area, coving to ceiling, loft hatch, Velux window, two radiators and fitted carpet.
Master Bedroom - 5.26m x 4.50m (17'3" x 14'9") - Two double glazed windows to the rear and side elevations offering countryside views, range of full high fitted wardrobes, coving to ceiling, spot lights, ceiling fan light, door to En-suite, radiator and fitted carpet.
En-Suite Shower Room - 3.45m x 2.24m (11'4" x 7'4") - Two frosted double glazed windows to the side and front elevations, walk in cubicle with electric shower, concealed low flush WC, bidet and wash hand basin in vanity unit with storage cupboards, tiled splash backs, heated towel rail.
Bedroom Two - 5.38m (max) x 4.01m (17'8" (max) x 13'2") - Double glazed window to rear elevation, fitted wardrobes, coving to ceiling, door to En-suite, radiator and fitted carpet.
En-Suite Shower Room - 2.59m x 1.93m (8'6" x 6'4") - Frosted double glazed window to the side elevation, walk in cubicle with electric shower, low flush WC, vanity wash hand basin, fully tiled walls, radiator & fitted carpet.
Bedroom Three - 5.38mx 3.56m (17'8"x 11'8") - Double glazed window to the rear elevation, coving to ceiling, spot light lighting, radiator & fitted laminated flooring.
Bedroom Four - 4.04m x 3.58m (13'3" x 11'9") - Double glazed window to the side elevation offering countryside views, coving to ceiling, fitted wardrobes, radiator & fitted carpet.
Bedroom Five - 4.06m x 3.40m (13'4" x 11'2") - Double glazed window to the side elevation offering countryside views, coving to ceiling, radiator & fitted carpet.
Family Bathroom - 3.23m x 2.44m (10'7" x 8'0") - Newly fitted four piece suite comprising of free standing bathtub, large shower cubicle with mains feed double shower, twin basins in floating vanity unit with low level automatic sensor lighting, low flush WC, bidet, feature lights, chrome vertical radiator, fully tiled walls with inset shelfing & porcelain tiled floors flooring.
Outside Space -
Triple Attached Garage - 8.23m x 5.77m (27'0" x 18'11") - With three electric roller shutter doors, double glazed door to the garden, consumer unit, light & power. Providing extensive parking and storage space.
Frontage - At the head of a peaceful cul-de-sac, this property enjoys a private and secluded position. The generous frontage boasts a large block-paved driveway, providing ample off-road parking for several vehicles. Mature, well-stocked borders frame the space with vibrant greenery, adding charm and character. Thoughtfully placed feature lighting enhance the exterior, creating a welcoming ambiance. There are Outdoor power sockets and gated side access leads to the expansive rear garden.
Rear Garden - This expansive rear garden offers a perfect blend of tranquility and natural beauty. The vast manicured lawn provides ample space for relaxation and outdoor activities, while the raised paved sun terrace is ideal for outside entertaining & extending the inside seamlessly to the outside space. Thoughtfully stocked borders brim with vibrant plants, trees and seasonal blooms, adding color and texture throughout the year.
Beyond the garden’s edge, the landscape opens up to a peaceful Pewit Coronation Meadows Nature Reserve. offering uninterrupted views of rolling greenery and a haven for local wildlife. This idyllic outdoor space is a true sanctuary, seamlessly connecting home and nature.
Summary - This remarkable detached house on Manor Fields Drive presents a unique opportunity to acquire a spacious family home in a sought-after location. With its generous living spaces, ample bedrooms, and convenient bathrooms, this property is sure to impress those looking for a comfortable and stylish residence.
Disclaimer - Under the terms of the Estate Agency Act 1979 (Section 21) please note that the vendor of this property is a relative of an employee of Charles Newton
Brochures
Manor Fields Drive, Ilkeston, DerbyshireBrochure- COUNCIL TAXA payment made to your local authority in order to pay for local services like schools, libraries, and refuse collection. The amount you pay depends on the value of the property.Read more about council Tax in our glossary page.
- Band: G
- PARKINGDetails of how and where vehicles can be parked, and any associated costs.Read more about parking in our glossary page.
- Garage
- GARDENA property has access to an outdoor space, which could be private or shared.
- Yes
- ACCESSIBILITYHow a property has been adapted to meet the needs of vulnerable or disabled individuals.Read more about accessibility in our glossary page.
- Ask agent
Manor Fields Drive, Ilkeston, Derbyshire
Add an important place to see how long it'd take to get there from our property listings.
__mins driving to your place
Get an instant, personalised result:
- Show sellers you’re serious
- Secure viewings faster with agents
- No impact on your credit score
Your mortgage
Notes
Staying secure when looking for property
Ensure you're up to date with our latest advice on how to avoid fraud or scams when looking for property online.
Visit our security centre to find out moreDisclaimer - Property reference 33726002. The information displayed about this property comprises a property advertisement. Rightmove.co.uk makes no warranty as to the accuracy or completeness of the advertisement or any linked or associated information, and Rightmove has no control over the content. This property advertisement does not constitute property particulars. The information is provided and maintained by Charles Newton & Co, Eastwood. Please contact the selling agent or developer directly to obtain any information which may be available under the terms of The Energy Performance of Buildings (Certificates and Inspections) (England and Wales) Regulations 2007 or the Home Report if in relation to a residential property in Scotland.
*This is the average speed from the provider with the fastest broadband package available at this postcode. The average speed displayed is based on the download speeds of at least 50% of customers at peak time (8pm to 10pm). Fibre/cable services at the postcode are subject to availability and may differ between properties within a postcode. Speeds can be affected by a range of technical and environmental factors. The speed at the property may be lower than that listed above. You can check the estimated speed and confirm availability to a property prior to purchasing on the broadband provider's website. Providers may increase charges. The information is provided and maintained by Decision Technologies Limited. **This is indicative only and based on a 2-person household with multiple devices and simultaneous usage. Broadband performance is affected by multiple factors including number of occupants and devices, simultaneous usage, router range etc. For more information speak to your broadband provider.
Map data ©OpenStreetMap contributors.






