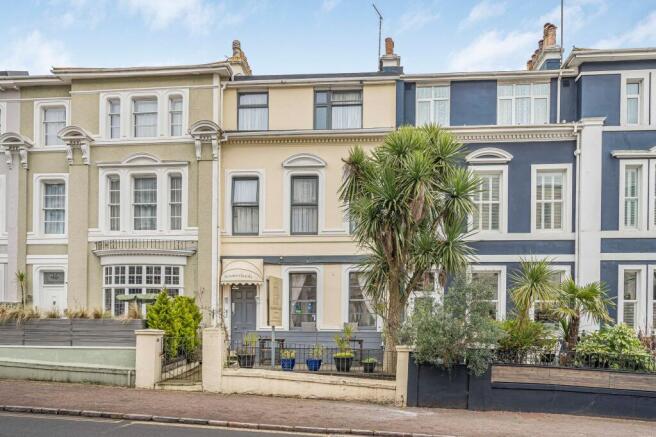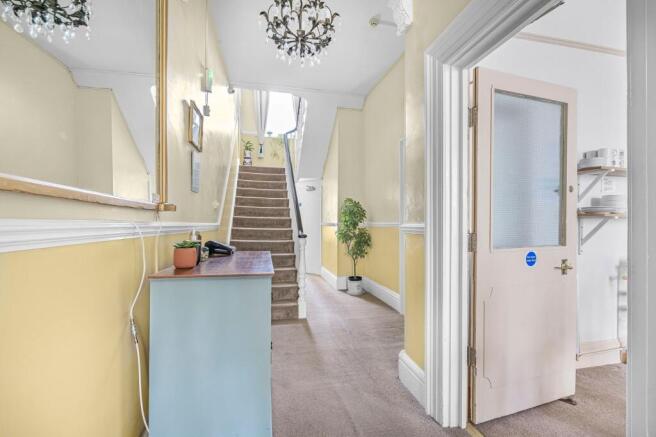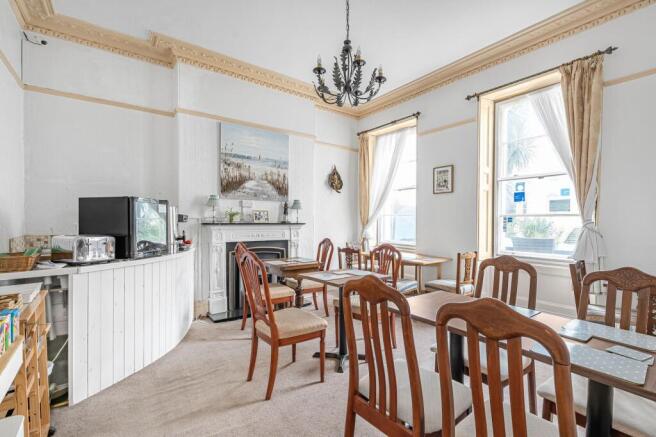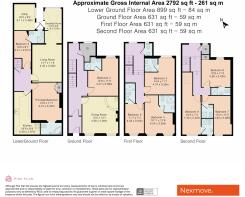
Summerlands Guest House, Belgrave Road, Torquay, TQ2 5HU

- PROPERTY TYPE
Terraced
- BEDROOMS
8
- BATHROOMS
8
- SIZE
2,809 sq ft
261 sq m
- TENUREDescribes how you own a property. There are different types of tenure - freehold, leasehold, and commonhold.Read more about tenure in our glossary page.
Freehold
Key features
- Guest House and Business for sale
- 8 Letting Rooms all with En Suite shower rooms
- Spacious owners' Accommodation AND PARKING FOR MULTIPLE CARS TO THE REAR
- Easily operated turn-key business
- Spacious owners' Accommodation Popular Tourist Location within the English Rivera
- Sun terrace to the front ideal for guest to enjoy the afternoon sun
- On Main Bus Route
- Close to Abbey Sands, sea front, beach, local shops and town centre
Description
**Full Description**
Tenure: Freehold
Discover a prime opportunity with this impeccably positioned 8-bedroom guesthouse situated on Belgrave Road, one of the most sought-after tourist areas in Torquay, Devon. This property boasts exceptional access to the seafront, marina, and town center, and has undergone a comprehensive program of improvements, ensuring it meets the highest standards. The business operates seamlessly without the need for guest keys, allowing for efficient automated check-ins that free up valuable time for the owners. Currently running for approximately 10 months a year to remain below the VAT threshold, this well-established venture includes flexible 1- to 2-bedroom owner's accommodation, a charming front patio with seating, designated parking, and a rear conservatory.
Location Perfectly situated on Belgrave Road in the vibrant heart of Torquay, this location capitalizes on the constant flow of tourists to the Bay. Just minutes from the bustling town center, harbor, and seafront, it offers unrivaled convenience. All essential amenities are within immediate reach, with straightforward access to major arterial roads connecting to Plymouth, Dartmouth, Brixham, and the historic city of Exeter, which features an international airport and the M5 motorway for seamless travel throughout the UK. The nearby bus and train stations enhance the accessibility of this outstanding location, catering to the increasing demand for public transport options.
Business The Summerlands Guest House has been a thriving, owner-operated enterprise for many years, earning a stellar reputation that results in high repeat custom and impressive profits. This easily managed business operates for about 10 months each year, a choice that aligns with the owners’ lifestyle preferences. However, significant potential exists to elevate the already impressive turnover by extending operating hours and capitalizing on a robust client database and a strong online presence. Currently, the guesthouse offers 7 letting bedrooms, but with strategic repurposing of the owner's accommodation, it could easily expand to 8 rooms. The expansive terrace in front is equipped with numerous tables and benches, attracting both guests and passersby for teas, coffees, and snacks. Detailed trading accounts will be provided after a successful formal viewing. Accommodation Guests are greeted by a beautifully appointed front patio, complete with ample seating and tables, leading into: Vestibule A functional area equipped with wall-mounted tourist pamphlets and a partially glazed door that opens to:
**Reception Level**
Reception/Hallway This spacious area features a large console reception table, a fire alarm panel, a winding staircase leading to the upper floors, and a door to: **Stairs**
**Reception Floor**
Dining Room (4.49m x 4.25m) A stylishly refurbished space with seating for approximately 12 to 14 guests. This room includes two breakfast bars with a top-of-the-line cappuccino coffee machine and grinder, extensive storage for cutlery, crockery, and glassware, along with oversized windows that create a bright and inviting atmosphere.
Office (2.21m x 1.90m) An efficient space at the rear of the reception area, currently utilized for general storage and furnished with a table and chair. Ground Floor
KITCHEN L-Shape: 3.68m x 1.97m, 2.90m x 1.41m This is a fully fitted kitchen featuring a 5-ring gas range cooker with a double oven, grill, and an extraction canopy above. It includes both base and wall-mounted units, as well as the following appliances: 1 microwave, 1 fridge-freezer, 1 dishwasher, a double stainless-steel sink with drainer, 2 toasters, and a water boiler.
LETTING ACCOMMODATION All rooms have recently been refurbished and individually decorated to a high standard. Each room features en-suite facilities and is equipped with up-to-date amenities, including digital Freeview TVs, complimentary beverage facilities, mini-fridges, hair dryers, bedside tables, chest of drawers, and wardrobe facilities.
**GROUND FLOOR**
BEDROOM This is a double room with an en-suite bathroom that includes a shower, low-level WC, and wash hand basin. The bedroom has a window overlooking the rear of the property.
FIRST FLOOR HALF LANDING This area benefits from a large window at the rear, providing ample natural light to the reception area and the first-floor landing.
**FIRST FLOOR**
BEDROOM A double room with a double bed. The en-suite features a shower, low-level WC, and wash hand basin. The bedroom has a window facing the rear of the property.
BEDROOM This is another double room with an en-suite comprising a shower, low-level WC, and wash hand basin. It also has a window that overlooks the rear of the property
BEDROOM A family room furnished with both a double and a single bed. The en-suite comprises a shower, low-level WC, and wash hand basin, with a window facing the front of the property.
BEDROOM This is a small double room featuring an en-suite with a shower, low-level WC, and wash hand basin. The bedroom has a window to the front of the property.
**SECOND FLOOR**
BEDROOM A double room with a double bed, featuring an en-suite with a shower, low-level WC, and wash hand basin. The bedroom has a window overlooking the rear of the property.
BEDROOM A twin room with an en-suite comprising a shower, low-level WC, and wash hand basin, with a window facing the front of the property.
BEDROOM A family room that includes a double and a single bed. The en-suite features a shower, low-level WC, and wash hand basin, with a window to the front of the property.
OWNERS' ACCOMMODATION The owner's accommodation consists of 2 bedrooms, each with its own bathroom. The smaller bedroom includes an ensuite with a shower and WC, while the larger bedroom features a bath with a shower attachment.
**RECEPTION LEVEL** LOUNGE/DINER Size: 4.48m x 3.49m A spacious lounge/dining area with an archway leading to the: CONSERVATORY Size: 4.25m x 2.05m Situated at the rear, this conservatory features a polycarbonate roof and provides access to the inner courtyard/rear car park.
BEDROOM 1 This double bedroom is currently designated for the owner's private use due to extended family requirements. BEDROOM 2 Size: 4.62m x 2.75m A large double room with built-in storage cupboards and an en-suite that includes a corner bath with a shower over, low-level WC, and wash hand basin. OUTSIDE The front features a large terraced area with ample bench seating and tables. The rear offers an enclosed parking area for vehicles, with additional unrestricted parking available on the adjacent roads. Licensed parking is also available for guests if the owners choose to utilize this service.
FIXTURES AND FITTINGS All trade fixtures and fittings, except for the vendor's private inventory, are included in the sale. A full inventory will be provided before the exchange of contracts. All stock will be sold at valuation upon completion..
SERVICES Mains gas, electricity, water, and drainage are all connected.
BUSINESS RATES For information regarding local business rates, please consult the valuation website (VOA).
TENURE Freehold
VIEWINGS All viewings and enquiries are to be arranged through the agent, Nexmove .
Parking - Driveway
Brochures
Property Brochure- COUNCIL TAXA payment made to your local authority in order to pay for local services like schools, libraries, and refuse collection. The amount you pay depends on the value of the property.Read more about council Tax in our glossary page.
- Ask agent
- PARKINGDetails of how and where vehicles can be parked, and any associated costs.Read more about parking in our glossary page.
- Driveway
- GARDENA property has access to an outdoor space, which could be private or shared.
- Private garden
- ACCESSIBILITYHow a property has been adapted to meet the needs of vulnerable or disabled individuals.Read more about accessibility in our glossary page.
- Ask agent
Energy performance certificate - ask agent
Summerlands Guest House, Belgrave Road, Torquay, TQ2 5HU
Add an important place to see how long it'd take to get there from our property listings.
__mins driving to your place
Get an instant, personalised result:
- Show sellers you’re serious
- Secure viewings faster with agents
- No impact on your credit score
Your mortgage
Notes
Staying secure when looking for property
Ensure you're up to date with our latest advice on how to avoid fraud or scams when looking for property online.
Visit our security centre to find out moreDisclaimer - Property reference 59982d22-08b4-4b1b-9966-881be3556638. The information displayed about this property comprises a property advertisement. Rightmove.co.uk makes no warranty as to the accuracy or completeness of the advertisement or any linked or associated information, and Rightmove has no control over the content. This property advertisement does not constitute property particulars. The information is provided and maintained by Nexmove, Teignmouth. Please contact the selling agent or developer directly to obtain any information which may be available under the terms of The Energy Performance of Buildings (Certificates and Inspections) (England and Wales) Regulations 2007 or the Home Report if in relation to a residential property in Scotland.
*This is the average speed from the provider with the fastest broadband package available at this postcode. The average speed displayed is based on the download speeds of at least 50% of customers at peak time (8pm to 10pm). Fibre/cable services at the postcode are subject to availability and may differ between properties within a postcode. Speeds can be affected by a range of technical and environmental factors. The speed at the property may be lower than that listed above. You can check the estimated speed and confirm availability to a property prior to purchasing on the broadband provider's website. Providers may increase charges. The information is provided and maintained by Decision Technologies Limited. **This is indicative only and based on a 2-person household with multiple devices and simultaneous usage. Broadband performance is affected by multiple factors including number of occupants and devices, simultaneous usage, router range etc. For more information speak to your broadband provider.
Map data ©OpenStreetMap contributors.






