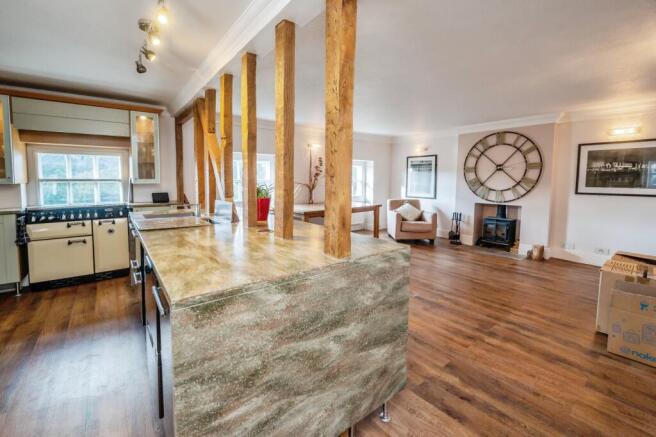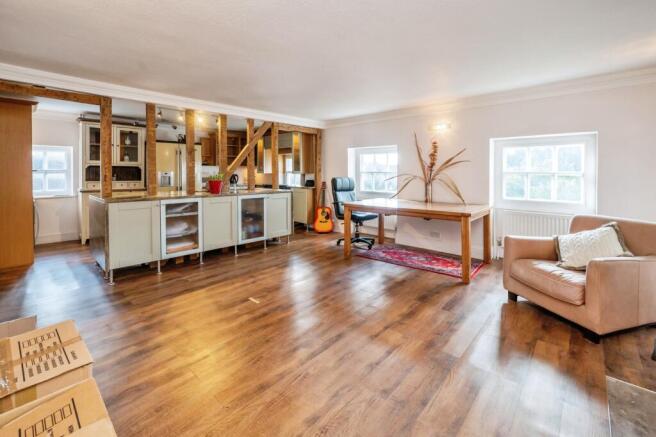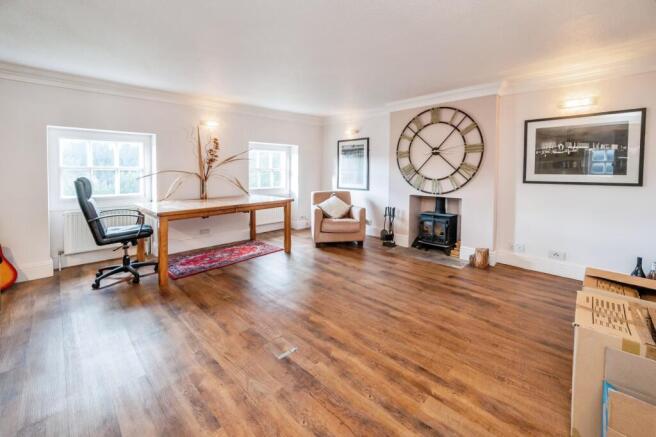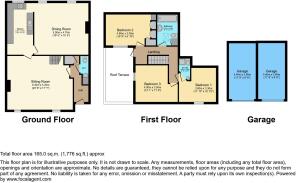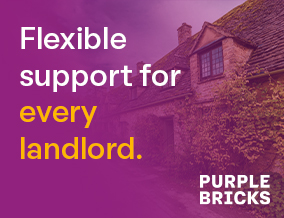
Wolverley Village, Kidderminster, DY11

- PROPERTY TYPE
Apartment
- BEDROOMS
3
- BATHROOMS
2
- SIZE
Ask agent
- TENUREDescribes how you own a property. There are different types of tenure - freehold, leasehold, and commonhold.Read more about tenure in our glossary page.
Freehold
Key features
- Exceptional 3 Bedroom Apartment
- Highly Sought After Rural Location
- High Spec Renovations Throughout
- No Onward Chain
- Exceptional Views And Roof Terrace
- Abundance Of Original Features
- Book A Viewing 24/7 Via Purplebricks App/Website
Description
A fantastic opportunity to own an exceptional, spacious three bedroom penthouse apartment in an historic double-fronted manor house with lovely views on both sides in a sought-after rural location with easy access to town. The bright and airy property comes with two freehold garages and further offroad parking and boasts a roof garden with charming roof and treetop views.
Nestled in the heart of the highly sought-after Wolverley Village, this exceptional 2-level duplex apartment offers a unique blend of historic charm and modern luxury. Set within a manor house dating back to 1750, the property is a rare find, retaining its original features while offering all the conveniences of contemporary living.
This beautifully restored home combines modern design with timeless elegance. Whether you’re relaxing in the spacious interiors, cooking in the high-spec open plan kitchen/lounge, or enjoying the views from the roof terrace, this duplex apartment is the ideal rural retreat just ten minutes’ drive from Kidderminster Train Station and is offered with NO ONWARD CHAIN.
The property briefly comprises of:
· Spacious sitting room with open fireplace and paddock views.
· Large open plan kitchen/lounge with log burner and front garden views.
· Downstairs W.C.
· Open stairs leading to the top floor.
· Large master bedroom with wide windows to the roof garden.
· Second double bedroom with ensuite shower room and treetop views.
· Third double bedroom with window to the roof garden.
· Modern bathroom with whirpool bath and rain shower.
· South facing roof terrace with views over neighbouring houses and treetops
Property Description
On entering the building from the beautiful wooden communal staircase and past a charming arched window, the entrance hall has space for coats and boots, with two doors to the downstairs W.C. and under stair cupboard. A wide door leads to:
Sitting room 6.3m x 5.2m (20'8" x 17'1"")
Spacious period open fireplace that has previously been connected to gas, three radiators, original oak sash windows with views to the rear over the paddock and woodland, TV and satellite sockets. The open staircase leads to the top floor and a door leads to:
Open plan kitchen/lounge 7.2m x 5.0m (24'7" x 16'5")
Door from sitting room enters into the kitchen, original oak sash windows with dual aspect, stunning island built around original vertical oak beams, housing modern stainless steel sink, second small sink with waste disposal unit, two drawer dishwasher, concealed waste bins, base cupboards. Along the walls the fitted units provide plenty of further storage in base and eye level cupboards, microwave, bottle fridge, instant hot, cold and sparkling water tap, American fridge freezer with mains chilled water dispenser, range cooker with induction hob and lighting with four choices. Spaces either side of the island leads to a large open area which would be perfect for a huge dining table for entertaining, or a seating area to enjoy cosy nights in front of the log burner and TV with dining table to the side. Another built in cupboard provides even more storage space. TV, Satellite and phone sockets. All downstairs windows have secondary glazing and the gas central heating radiators provide ample heat in the winter. Back in the sitting room, the open stairs lead to a light-filled landing thanks to the glazed door that leads to:
Roof terrace 5.0m x 3.0m (16'5" x 9'10")
On the south end of the building, part covered under a roof gable, the rest open to afternoon summer sun, with a metal-grilled gap to views over neighbouring old rooftops and trees. The recently redecorated leads to;
Features
Master bedroom 4.80m x 3.0m (15'9" x 9'10")
A bright and generous double with plenty of fitted cupboards and exposed beams, with a large window to the roof terrace, recently redecorated, large single panel radiator. (Shown as bedroom 2 on the floor plan).
Bathroom 3.0m x 2.0m (9'10 x 6'7")
Carefully laid out to maximise space, whirlpool bath under the roof gable with exposed beams, digital hot water controls for bath, rain shower and flexi shower, curved glass shower screen, stylish basin, enclosed washing machine, large twin-heated towel rail, modern combi boiler.
Bedroom 1 3.6m x 3.3m (11'10" x 10'10")
Light double, partly under roof gable with exposed beams, radiator, window with views over the treetops and with en suite (in need of modernisation).
Bedroom 3 4.0m x 3.5m (13'1" x 11'6")
Cosy double, partly under roof gable with exposed beams, radiator, window with views to the roof terrace. Telephone socket and a network socket that leads to the lounge.
Garages 5.4m x 2.6m (17’8” x 8'6") each.
Two garages with freehold tenure, accessed over the shared drive, one minute walk from the property. The block has recently been re-roofed and also recently, a French drain has been installed across the front which now drains away all storm water.
About the area
Wolverley Village is a hidden gem, surrounded by countryside and sitting on the Stour river and Staffordshire and Worcestershire canal which affords wonderful walks and cycling. The Queens Head pub is a few minutes’ walk away, next to the top rated Gil's Cafe sitting next to the brook. The Lock Inn pub us just 10 minutes’ walk away, sitting on the canal. Neighbouring Wolverley, also 10 minutes’ walk away has a social club, tennis courts and a medical centre. Kidderminster Train Station is just ten minute drive away, with easy links to Birmingham and London. A 20 minute walk takes you to The Staffordshire Way with amazing walks along the famous Kinver Edge.
General Information
High-Specification Kitchen: Equipped with a double Rangemaster oven, induction hob, built-in Inksinerator waste disposal system, and a high-end Zip tap offering hot, cold, and sparkling water. A chef’s dream!
Luxurious Bathroom: Featuring recessed lighting with controllable coloured options, a digital bath fill function, and built-in speakers for the ultimate in relaxation.
3 Spacious Bedrooms: Perfectly designed for comfort and relaxation, with ample natural light and period detailing.
Rooftop Terrace: Take in the stunning views of the surrounding countryside from your own private terrace.
Original Features: The property is full of period charm, including fireplaces, sash windows, and intricate woodwork throughout.
Excellent Rural Views: Enjoy breathtaking vistas of the neighbouring paddocks, providing the perfect setting for peaceful living.
Further benefitting from 2 single garages, and ample off-road parking to the front.
Freehold Information: A share of the freehold passes with the lease, which is held within a limited company owned by the leaseholders exclusively. As and when required, the leases will be extended at no additional cost other than legal fees.
Service charge: £200 p.c.m which runs in surplus to create a fund to pay for large incidental costs that are not yearly.
***Book a viewing 24/7 via the PurpleBricks app/website***
Property Description Disclaimer
This is a general description of the property only, and is not intended to constitute part of an offer or contract. It has been verified by the seller(s), unless marked as 'draft'. Purplebricks conducts some valuations online and some of our customers prepare their own property descriptions, so if you decide to proceed with a viewing or an offer, please note this information may have been provided solely by the vendor, and we may not have been able to visit the property to confirm it. If you require clarification on any point then please contact us, especially if you’re traveling some distance to view. All information should be checked by your solicitor prior to exchange of contracts.
Successful buyers will be required to complete anti-money laundering and proof of funds checks. Our partner, Lifetime Legal Limited, will carry out the initial checks on our behalf. The current non-refundable cost is £80 inc. VAT per offer. You’ll need to pay this to Lifetime Legal and complete all checks before we can issue a memorandum of sale. The cost includes obtaining relevant data and any manual checks and monitoring which might be required, and includes a range of benefits. Purplebricks will receive some of the fee taken by Lifetime Legal to compensate for its role in providing these checks.
Brochures
Brochure- COUNCIL TAXA payment made to your local authority in order to pay for local services like schools, libraries, and refuse collection. The amount you pay depends on the value of the property.Read more about council Tax in our glossary page.
- Band: E
- PARKINGDetails of how and where vehicles can be parked, and any associated costs.Read more about parking in our glossary page.
- Garage,Driveway
- GARDENA property has access to an outdoor space, which could be private or shared.
- Yes
- ACCESSIBILITYHow a property has been adapted to meet the needs of vulnerable or disabled individuals.Read more about accessibility in our glossary page.
- Ask agent
Wolverley Village, Kidderminster, DY11
Add an important place to see how long it'd take to get there from our property listings.
__mins driving to your place
Get an instant, personalised result:
- Show sellers you’re serious
- Secure viewings faster with agents
- No impact on your credit score
Your mortgage
Notes
Staying secure when looking for property
Ensure you're up to date with our latest advice on how to avoid fraud or scams when looking for property online.
Visit our security centre to find out moreDisclaimer - Property reference 1779425-1. The information displayed about this property comprises a property advertisement. Rightmove.co.uk makes no warranty as to the accuracy or completeness of the advertisement or any linked or associated information, and Rightmove has no control over the content. This property advertisement does not constitute property particulars. The information is provided and maintained by Purplebricks, covering Dudley. Please contact the selling agent or developer directly to obtain any information which may be available under the terms of The Energy Performance of Buildings (Certificates and Inspections) (England and Wales) Regulations 2007 or the Home Report if in relation to a residential property in Scotland.
*This is the average speed from the provider with the fastest broadband package available at this postcode. The average speed displayed is based on the download speeds of at least 50% of customers at peak time (8pm to 10pm). Fibre/cable services at the postcode are subject to availability and may differ between properties within a postcode. Speeds can be affected by a range of technical and environmental factors. The speed at the property may be lower than that listed above. You can check the estimated speed and confirm availability to a property prior to purchasing on the broadband provider's website. Providers may increase charges. The information is provided and maintained by Decision Technologies Limited. **This is indicative only and based on a 2-person household with multiple devices and simultaneous usage. Broadband performance is affected by multiple factors including number of occupants and devices, simultaneous usage, router range etc. For more information speak to your broadband provider.
Map data ©OpenStreetMap contributors.
