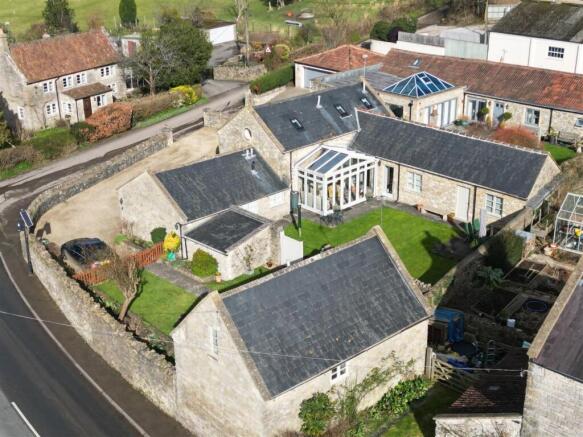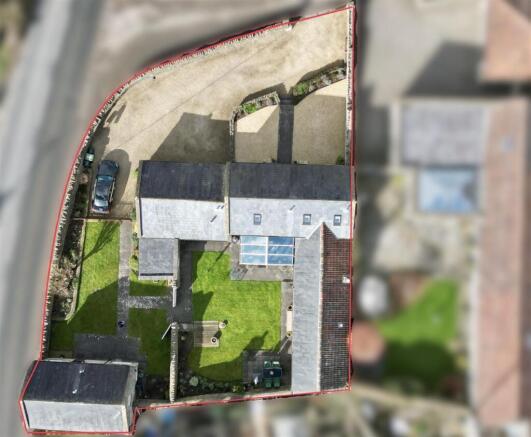Kelston, Bath

- PROPERTY TYPE
Barn Conversion
- BEDROOMS
6
- BATHROOMS
3
- SIZE
2,672 sq ft
248 sq m
- TENUREDescribes how you own a property. There are different types of tenure - freehold, leasehold, and commonhold.Read more about tenure in our glossary page.
Freehold
Key features
- Prime location; In Kelston, 4 miles from Bath, in an Area of Outstanding Natural Beauty.
- Historic setting; Near Kelston Park, a 13th-century church, and The Old Crown pub.
- Thriving community; Active village with a dedicated website.
- Charming barn conversion; Blends period character with modern style.
- Spacious living areas; Includes a study, sitting room, and conservatory.
- Elegant bedrooms; Ground-floor master suite plus two upstairs bedrooms.
- Separate cottage; Two bedrooms, kitchen, sitting room, and private garden.
- Beautiful gardens; Walled lawn, mature planting, and a terrace.
- Practical extras; Utility room, garage, and powered workshop.
- Great transport links; Close to Bath station, 90 mins to London.
Description
Kelston is a charming village located just four miles northwest of Bath, characterised by its predominantly period homes and picturesque countryside surroundings. The village is home to the stunning Kelston Park manor house, the historic 13th-century Church of St Nicholas, and the award-winning pub, The Old Crown. Nearby, Park Farm is home to the renowned Bath Soft Cheese Company, which boasts a café and cheese shop.
Kelston has a thriving and active community, with its own dedicated website. A notable local landmark, Kelston Round Hill, dominates the skyline across the Avon Valley between Bath and Bristol, with 2 Mill Farm Barn nestled below. The village lies within a designated Conservation Area of Outstanding Natural Beauty.
The nearby World Heritage City of Bath offers a comprehensive range of amenities, including an excellent selection of restaurants and cultural attractions such as the Theatre Royal. Bath also benefits from a mainline railway station, providing direct services to London Paddington in approximately 90 minutes.
2 Mill Farm Barn is a charming period barn conversion that offers beautifully presented and versatile living space in the main house, along with the added benefit of a separate detached two-bedroom cottage.
Main House
The ground floor features a spacious reception hallway, a study, and a delightful sitting room that overlooks the enclosed garden. This inviting space boasts an attractive Bath stone fireplace with an inset gas fire, a beamed ceiling, and double doors leading into a stunning south-facing timber conservatory. The conservatory, with its stone flooring and French doors, opens onto the garden, creating a seamless indoor-outdoor connection.
The ground floor also offers a spacious dining room, bathed in natural light from its dual aspect windows. It features extensive wall-mounted storage and a striking vaulted, beamed ceiling. The smartly designed kitchen/breakfast room complements this space perfectly. A well-equipped utility room provides additional practicality, offering space for a washing machine and dryer, ample storage, and a sink.
Also on the ground floor is the elegant master bedroom suite, as well as a study, which could serve as an additional bedroom if needed. Upstairs, two further bedrooms and a stylish family bathroom complete the accommodation.
The house is beautifully presented, combining traditional and contemporary elements. Polished wood floors, exposed beams, and stonework enhance its character, while a refined interior design adds a modern touch.
The Cottage
Across the picturesque garden lies a separate two-bedroom cottage, offering its own private garden. The ground floor features a cozy sitting room and a well-appointed kitchen, while upstairs, two bedrooms and a shower room provide comfortable accommodation.
Exterior & Location
2 Mill Farm Barn is approached via a sweeping gravel driveway, enclosed by stone walling and an immaculate front garden. The driveway leads to the front of the cottage, providing ample parking and access to its private garden. An attached garage and a workshop with power and lighting add further convenience.
The main house enjoys a beautiful walled garden, laid to lawn and adorned with mature shrubs and climbers. A spacious terrace, positioned adjacent to the reception rooms, offers an ideal setting for outdoor entertaining and relaxation.
General Information
Bath & Northeast Somerset Council. Council Tax Band: Main house - Band F. The Cottage - Band A (50% payable when used as ancillary to the main house).
Mains electricity, water and gas. Private drainage.
EPC Rating: C
Brochures
Kelston, Bath- COUNCIL TAXA payment made to your local authority in order to pay for local services like schools, libraries, and refuse collection. The amount you pay depends on the value of the property.Read more about council Tax in our glossary page.
- Band: F
- PARKINGDetails of how and where vehicles can be parked, and any associated costs.Read more about parking in our glossary page.
- Garage,Driveway,Off street
- GARDENA property has access to an outdoor space, which could be private or shared.
- Yes
- ACCESSIBILITYHow a property has been adapted to meet the needs of vulnerable or disabled individuals.Read more about accessibility in our glossary page.
- Ask agent
Kelston, Bath
Add an important place to see how long it'd take to get there from our property listings.
__mins driving to your place
Explore area BETA
Bath
Get to know this area with AI-generated guides about local green spaces, transport links, restaurants and more.
Get an instant, personalised result:
- Show sellers you’re serious
- Secure viewings faster with agents
- No impact on your credit score
About Rivendell Estates, Somerset and Wiltshire
Rivendell Estates, Frome Business Park, Manor Road, Frome, BA11 4FN




Your mortgage
Notes
Staying secure when looking for property
Ensure you're up to date with our latest advice on how to avoid fraud or scams when looking for property online.
Visit our security centre to find out moreDisclaimer - Property reference 33726133. The information displayed about this property comprises a property advertisement. Rightmove.co.uk makes no warranty as to the accuracy or completeness of the advertisement or any linked or associated information, and Rightmove has no control over the content. This property advertisement does not constitute property particulars. The information is provided and maintained by Rivendell Estates, Somerset and Wiltshire. Please contact the selling agent or developer directly to obtain any information which may be available under the terms of The Energy Performance of Buildings (Certificates and Inspections) (England and Wales) Regulations 2007 or the Home Report if in relation to a residential property in Scotland.
*This is the average speed from the provider with the fastest broadband package available at this postcode. The average speed displayed is based on the download speeds of at least 50% of customers at peak time (8pm to 10pm). Fibre/cable services at the postcode are subject to availability and may differ between properties within a postcode. Speeds can be affected by a range of technical and environmental factors. The speed at the property may be lower than that listed above. You can check the estimated speed and confirm availability to a property prior to purchasing on the broadband provider's website. Providers may increase charges. The information is provided and maintained by Decision Technologies Limited. **This is indicative only and based on a 2-person household with multiple devices and simultaneous usage. Broadband performance is affected by multiple factors including number of occupants and devices, simultaneous usage, router range etc. For more information speak to your broadband provider.
Map data ©OpenStreetMap contributors.




