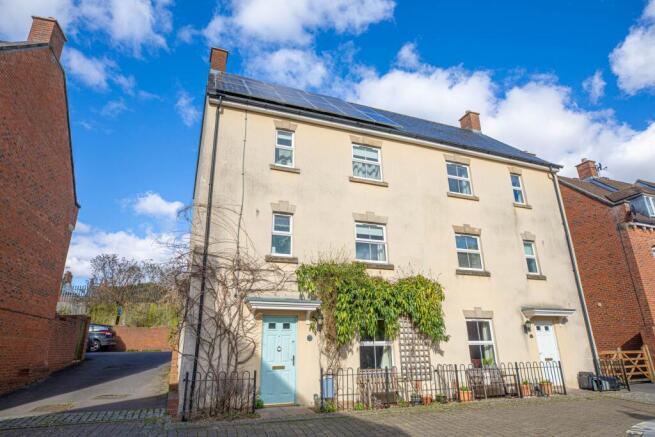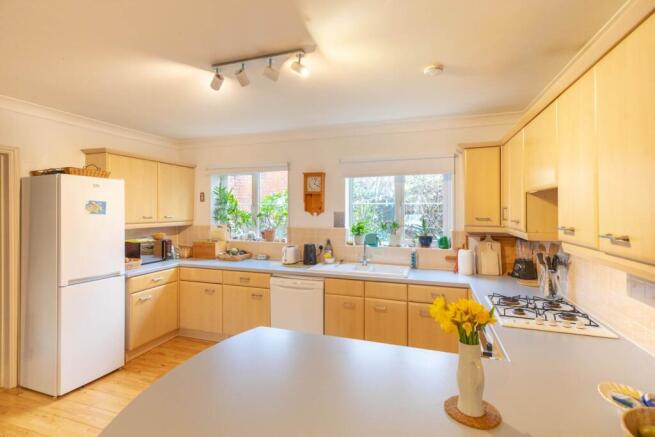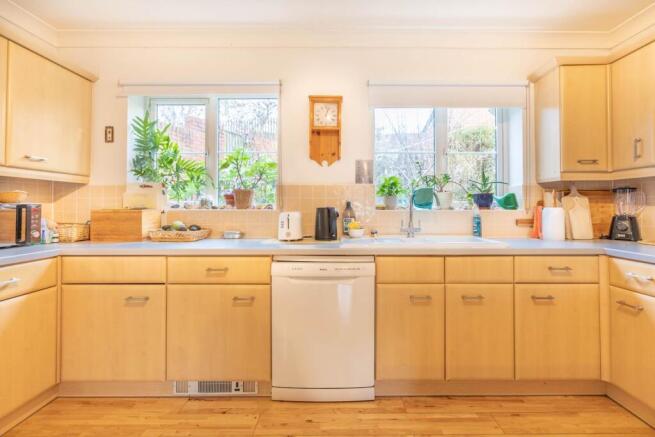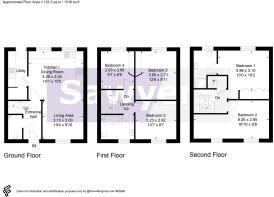Home Orchard, Ebley, Stroud

- PROPERTY TYPE
Semi-Detached
- BEDROOMS
5
- BATHROOMS
2
- SIZE
1,302 sq ft
121 sq m
- TENUREDescribes how you own a property. There are different types of tenure - freehold, leasehold, and commonhold.Read more about tenure in our glossary page.
Freehold
Key features
- Georgian style five bedroom semi-detached home
- Generous and versatile accommodation
- Open Plan Living/Dining/Kitchen
- Cloakroom & Utility
- Bathroom and en-suite Shower Room
- Enclosed courtyard style garden
- Garage and Parking
- Council Tax: D
Description
Amenities: Within Ebley there are several convenience stores, a Post Office, church, primary school, a play park, wine bar/cafe, hairdressers and easy access to lovely canal walks. Stroud is one of Gloucestershire`s most popular market towns, situated at the convergence of the five valleys amid the famous Cotswold countryside - a blend of rich industrial heritage and contemporary amenities. A very popular, bustling street market together with town centre shopping, pubs, restaurants and bistros are all within approximately two miles of Ebley. There are first class schools catering for all grades and age groups, as well as an excellent bus service around the area. The M5 Motorway is close by, bringing the larger cities of Gloucester, Cheltenham and Bristol within easy commuting distance. Stroud also offers a high speed rail service to London, which takes 90 minutes.
Ground Floor
Canopied Porch
Georgian style canopy
Entrance Hall
Front door. White panel doors. Staircase to first floor. Meter cupboard. Natural wood flooring.
Cloakroom
Low level wc. Feature Moroccan style hand basin. Tiled floor. Extractor fan. Modern radiator.
Open Plan Kitchen-Living Room - 6.74m (22'1") x 4.29m (14'1") Max
A spacious open plan living room/dining room/kitchen. Double glazed window to front. Two double glazed windows at the rear overlooking the garden. Laminate work tops with a range of cupboards and drawers under. Matching wall units. Breakfast bar. Enamel, one and a half bowl, single drainer sink unit, with mixer tap. Space for a dish washer and fridge/freezer. Natural wood flooring. Door to the utility room.
Utility Room - 2.8m (9'2") x 1.5m (4'11")
Upvc double glazed door to garden. Laminate work tops with cupboards under. Space for a washing machine. Wall mounted Glowworm gas boiler. Stainless steel sink unit. Natural wood flooring. Part tiled walls.
First Floor
Landing
White panel doors. Staircase to second floor.
Bedroom Three - 3.79m (12'5") x 2.71m (8'11")
Double glazed window to rear. Built in wardrobe/store cupboard.
Bedroom Four - 2.93m (9'7") x 2.65m (8'8") To Wardrobe
Double glazed window to rear. Built in wardrobe/store cupboard.
Bedroom Five - 3.2m (10'6") x 2.9m (9'6")
Double glazed window to front with views across to Selsley common.
Family Bathroom - 2.77m (9'1") x 1.73m (5'8")
Double glazed window to the front. Panel bath with a shower attachment and glazed side screen. Low level wc. Pedestal wash hand basin with a tiled splash back and mirror behind. Extractor fan. Part tiled walls.
Second Floor
Landing
Airing cupboard with a hot water tank. White panel doors.
Bedroom One - 4m (13'1") x 3.1m (10'2") To Wardrobe
A generously sized bedroom. Double glazed window to rear. A range of fitted wardrobes with hanging rail and shelving. Door to en suite.
En Suite Shower Room - 2.9m (9'6") x 1.97m (6'6")
A generously sized en suite shower room. Double shower cubicle with glazed doors. Vanity wash hand basin with a tiled splash back and mirror behind. Low level WC.
Bedroom Two - 6m (19'8") x 2.98m (9'9") Max
This room could quite easily double up as a sitting room/snug or home office. It is currently used as a guest bedroom/study/textile studio space. Two double glazed windows to the front with super views across to Selsley common and church.
Outside
Front
Small gravelled area, with wrought iron railings and a variety of climbing plants. The current owner has a bench here to enjoy the space.
Walled Rear Garden
A low maintenance walled garden, with patio areas surrounded by a variety of established plants, shrubs, grapevine and fruit trees. Steps lead up to a gate that gives access to the parking area and garage.
Garage - 5.35m (17'7") x 2.47m (8'1")
Semi-detached garage with a metal up and over door. Rafters storage. Power and light. Parking for one car in front.
Agents Note
There are currently 15 solar panels on the roof. The vendor receives an annual figure of approximately £600 back via Scottish Power. The figures need to be verified and will fluctuate with the weather conditions.
Material Information
Title Number: GR284919
Tenure: Freehold
Conservation Area: Yes, Stroud Industrial Heritage
Grade II Listed: No
Local Authority: Stroud District
Council Tax Band: D
Annual price £2,260 (2024/25)
Electricity Supply: Mains
Gas Supply: Mains
Water Supply: Mains
Sewerage: Mains
Heating: Gas central heating
Flood Risk: No Risk
Mobile coverage: EE, Vodafone, Three, O2
Broadband Speed: Basic (12 Mbps) Superfast (80Mbps) Ultrafast (9000 Mbps)
Satellite/Fibre TV Availability: BT, Sky and Virgin
(This information is subject to change and should be checked by your legal advisor)
Selling Agent
Sawyers Estate Agents
17 George Street
Stroud
Gloucestershire
GL5 3DP
Anti-Money Laundering (AML)
Estate agents operating in the UK are required to conduct Anti-Money Laundering (AML) checks in compliance with the regulations set forth by HM Revenue and Customs (HMRC) for all property transactions. It is mandatory for both buyers and sellers to successfully complete these checks before any property transaction can proceed. A fee of £12 inclusive of vat will be charged for each individual AML check conducted.
Directions
For SAT NAV use - GL5 4TT.
Leaving Stroud, take the A419 towards Cainscross. At the Cainscross roundabout take the second exit onto Westward Road, After roughly quarter of a mile turn left at the traffic lights and then first right into Home orchard. Follow the road around for approximately 200 metres and you will find No 60 on the right hand side.
what3words /// unwraps.sculpting.streak
Notice
These particulars, whilst believed to be accurate, are set out as a general outline only for guidance and do not constitute any part of an offer or contract. Intending purchasers should not rely on them as statements of representation of fact, but must satisfy themselves by inspection or otherwise as to their accuracy. No person in this firm`s employment has the authority to make or give any representation or warranty in respect to this property. We have not carried out a detailed survey nor tested the services, appliances and specific fittings. All measurements and distances are approximate only. Room sizes should not be relied upon for carpets and furnishings. References to the tenure of the property are based on information supplied by the seller. The agent has not had sight of the title documents and a buyer is advised to obtain verification from their solicitor. Your home is at risk if you do not keep up repayments on a mortgage or other loan secured on it. Floor plans are not to scale. Sawyers Estate Agents cannot be responsible for any inaccuracy.
Brochures
Brochure 1Web Details- COUNCIL TAXA payment made to your local authority in order to pay for local services like schools, libraries, and refuse collection. The amount you pay depends on the value of the property.Read more about council Tax in our glossary page.
- Band: D
- PARKINGDetails of how and where vehicles can be parked, and any associated costs.Read more about parking in our glossary page.
- Garage,Off street
- GARDENA property has access to an outdoor space, which could be private or shared.
- Private garden
- ACCESSIBILITYHow a property has been adapted to meet the needs of vulnerable or disabled individuals.Read more about accessibility in our glossary page.
- Ask agent
Home Orchard, Ebley, Stroud
Add an important place to see how long it'd take to get there from our property listings.
__mins driving to your place
Get an instant, personalised result:
- Show sellers you’re serious
- Secure viewings faster with agents
- No impact on your credit score
Your mortgage
Notes
Staying secure when looking for property
Ensure you're up to date with our latest advice on how to avoid fraud or scams when looking for property online.
Visit our security centre to find out moreDisclaimer - Property reference 4588_SAWY. The information displayed about this property comprises a property advertisement. Rightmove.co.uk makes no warranty as to the accuracy or completeness of the advertisement or any linked or associated information, and Rightmove has no control over the content. This property advertisement does not constitute property particulars. The information is provided and maintained by Sawyers, Stroud. Please contact the selling agent or developer directly to obtain any information which may be available under the terms of The Energy Performance of Buildings (Certificates and Inspections) (England and Wales) Regulations 2007 or the Home Report if in relation to a residential property in Scotland.
*This is the average speed from the provider with the fastest broadband package available at this postcode. The average speed displayed is based on the download speeds of at least 50% of customers at peak time (8pm to 10pm). Fibre/cable services at the postcode are subject to availability and may differ between properties within a postcode. Speeds can be affected by a range of technical and environmental factors. The speed at the property may be lower than that listed above. You can check the estimated speed and confirm availability to a property prior to purchasing on the broadband provider's website. Providers may increase charges. The information is provided and maintained by Decision Technologies Limited. **This is indicative only and based on a 2-person household with multiple devices and simultaneous usage. Broadband performance is affected by multiple factors including number of occupants and devices, simultaneous usage, router range etc. For more information speak to your broadband provider.
Map data ©OpenStreetMap contributors.







