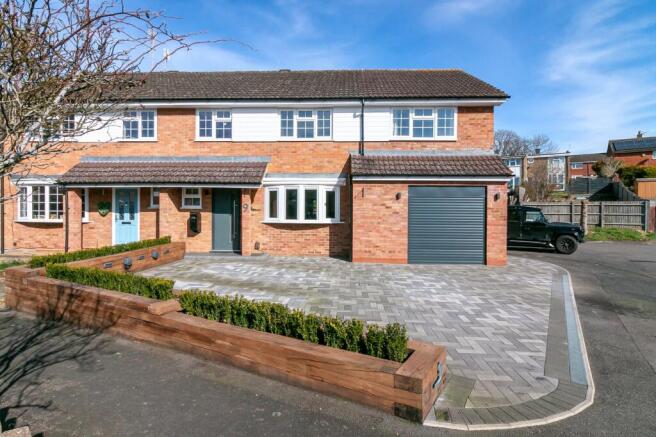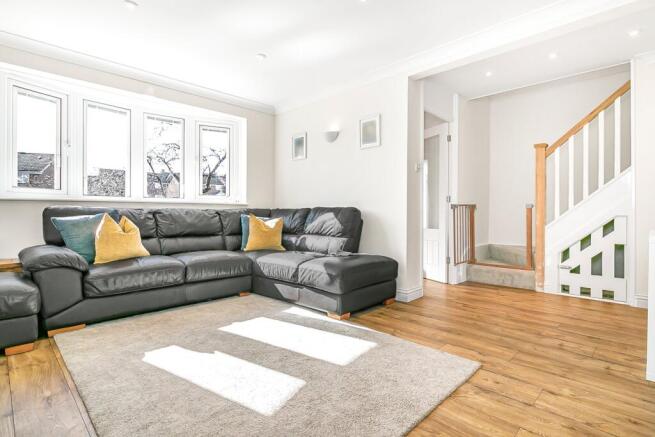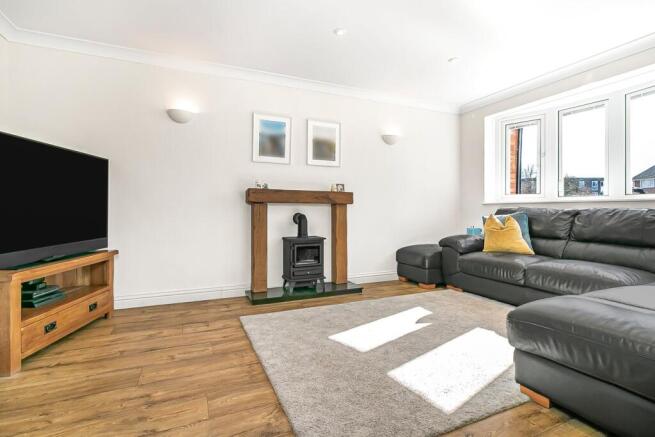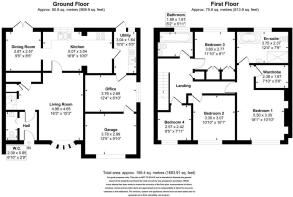The Glynde, Stevenage, SG2

- PROPERTY TYPE
Semi-Detached
- BEDROOMS
4
- BATHROOMS
2
- SIZE
Ask agent
- TENUREDescribes how you own a property. There are different types of tenure - freehold, leasehold, and commonhold.Read more about tenure in our glossary page.
Freehold
Key features
- A layout that works for family life – well-defined spaces for relaxing, cooking, and eating, so everyone has room to do their thing
- Four good-sized bedrooms – no box rooms here, meaning space for children, guests, or a home office without compromise
- A proper main bedroom retreat – bigger than most, with a walk-in wardrobe and en-suite featuring both a bath and a separate shower
- Practical kitchen with utility room – plenty of workspace and storage, plus a separate utility to keep laundry and clutter out of sight
- Separate office space downstairs – no more working at the kitchen table or trying to concentrate in a busy household
- A comfortable living space – a welcoming spot to unwind at the end of the day, with a modern finish that’s easy to make your own
- Downstairs toilet for convenience – a simple but essential feature that makes life easier for guests and busy families
- Garden with a mix of patio and lawn - ideal for barbecues, kids playing, or just sitting outside with a coffee
- Ample parking and a garage with an electric door – no hassle when coming home, plus secure space for bikes, tools, or extra storage
- Schools, parks, and commuter links nearby – well-rated local schools, green spaces for walks, and easy access to London by train or road
Description
A layout That works For Family Life, With Defined Spaces For Relaxing, Eating, And Working.
With a generous corner plot, this home offers the space and layout a growing family needs - inside and out. With four bedrooms, multiple reception areas, a private garden, and plenty of parking, it’s designed for easy day-to-day living.
Room for Everyone to Gather and Unwind - The living room is a great size, with space for a large sofa and more - perfect for movie nights or catching up at the end of the day. The hard flooring not only looks good but is easy to maintain and clean - no stains on carpets!
The separate dining area is ideal for family meals or entertaining friends, with French doors opening onto the garden—great for when the weather calls for outdoor dining.
Great Sized Practical Kitchen, Utility, and Office Space - The kitchen is designed for real-life cooking, with plenty of workspace, storage, and a gas hob. It’s separate from the living areas, keeping things practical, and there’s a handy utility room for extra storage and laundry.
Working from home? The office provides a quiet, separate space - ideal for remote work, study, or simply keeping household admin in check.
Handy Downstairs Toilet - A downstairs toilet makes life easier, especially for guests or busy households - no need for everyone to head upstairs during the day.
When It's Time To Unwind And Re-charge Your Batteries. The Four bedrooms are all a good size, offering flexibility for children’s rooms, a home office, or guest space. The main bedroom stands out, offering plenty of space along with a walk-in wardrobe and a large en-suite, complete with a separate bath and walk-in shower - great for an invigorating shower in the mornings or a relaxing soak in the evenings.
You will also love the main bathroom which also been updated with a modern finish and includes a shower over the bath - practical for busy mornings and ideal for younger children’s bath time routines.
A Garden That Works for Family Life Outside, the private garden has patio areas and a lawn - great for summer barbecues, a kickabout with the kids, or just relaxing with a coffee.
Own a Car or two? Parking won’t be an issue, with a block-paved driveway offering space for multiple cars, plus a garage with an electric door for added convenience.
A Location That Ticks the Boxes - For families, well-rated schools are close by, and green spaces like Shephalbury and Fairlands Valley offer room to walk, cycle, or let the dog run. Just beyond, open countryside is within easy reach, with a scenic walk leading to Knebworth and its recreation ground. Stevenage Brook runs nearby, adding a touch of nature to the setting and a pleasant green outlook.
Commuters have the train station a short drive away, with direct links south to London, Gatwick, and Brighton, or north to Cambridge, Peterborough, and beyond. The A1(M) is also easily accessible for road connections.
If this feels like the right fit for you and your family, get in touch with the Leysbrook team to arrange a viewing and buy before someone else does.
| ADDITIONAL INFORMATION
Council Tax Band - D
EPC Rating - C
| GROUND FLOOR
Living Room: Approx 16' 3" x 15' 3" (4.96m x 4.65m)
Kitchen: Approx 16' 8" x 10' 0" (5.07m x 3.04m)
Dining Room: Approx 9' 5" x 8' 5" (2.87m x 2.57m)
Office: Approx 12' 4" x 8' 10" (3.76m x 2.69m)
Utility: Approx 10' 0" x 5' 5" (3.04m x 1.64m)
Downstairs Cloakroom: 6' 10" x 2' 9" (2.09m x 0.85m)
| FIRST FLOOR
Bedroom One: Approx 18' 1" x 10' 10" (5.50m x 3.30m)
En-Suite: Approx 12' 4" x 7' 9" (3.75m x 2.37m)
Dressing Area: Approx 7' 10" x 5' 6" (2.38m x 1.67m)
Bedroom Two: Approx 10' 10" x 10' 1" (3.30m x 3.07m)
Bedroom Three: Approx 11' 10" x 9' 1" (3.60m x 2.77m)
Bedroom Four: Approx 8' 5" x 7' 11" (2.57m x 2.42m)
Bathroom: Approx 6' 2" x 5' 11" (1.88m x 1.81m)
| OUTSIDE
Garage: Approx 12' 5" x 9' 10" (3.78m x 2.99m)
Rear garden with gated access to the rear
Brochures
Brochure 1- COUNCIL TAXA payment made to your local authority in order to pay for local services like schools, libraries, and refuse collection. The amount you pay depends on the value of the property.Read more about council Tax in our glossary page.
- Band: D
- PARKINGDetails of how and where vehicles can be parked, and any associated costs.Read more about parking in our glossary page.
- Off street
- GARDENA property has access to an outdoor space, which could be private or shared.
- Yes
- ACCESSIBILITYHow a property has been adapted to meet the needs of vulnerable or disabled individuals.Read more about accessibility in our glossary page.
- Ask agent
The Glynde, Stevenage, SG2
Add an important place to see how long it'd take to get there from our property listings.
__mins driving to your place
Get an instant, personalised result:
- Show sellers you’re serious
- Secure viewings faster with agents
- No impact on your credit score
Your mortgage
Notes
Staying secure when looking for property
Ensure you're up to date with our latest advice on how to avoid fraud or scams when looking for property online.
Visit our security centre to find out moreDisclaimer - Property reference 28801634. The information displayed about this property comprises a property advertisement. Rightmove.co.uk makes no warranty as to the accuracy or completeness of the advertisement or any linked or associated information, and Rightmove has no control over the content. This property advertisement does not constitute property particulars. The information is provided and maintained by Leysbrook, Letchworth. Please contact the selling agent or developer directly to obtain any information which may be available under the terms of The Energy Performance of Buildings (Certificates and Inspections) (England and Wales) Regulations 2007 or the Home Report if in relation to a residential property in Scotland.
*This is the average speed from the provider with the fastest broadband package available at this postcode. The average speed displayed is based on the download speeds of at least 50% of customers at peak time (8pm to 10pm). Fibre/cable services at the postcode are subject to availability and may differ between properties within a postcode. Speeds can be affected by a range of technical and environmental factors. The speed at the property may be lower than that listed above. You can check the estimated speed and confirm availability to a property prior to purchasing on the broadband provider's website. Providers may increase charges. The information is provided and maintained by Decision Technologies Limited. **This is indicative only and based on a 2-person household with multiple devices and simultaneous usage. Broadband performance is affected by multiple factors including number of occupants and devices, simultaneous usage, router range etc. For more information speak to your broadband provider.
Map data ©OpenStreetMap contributors.




