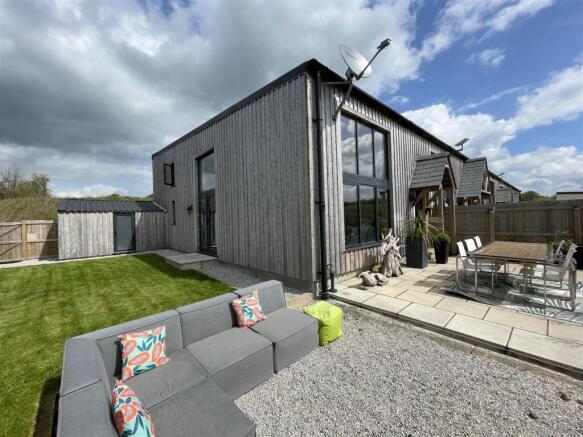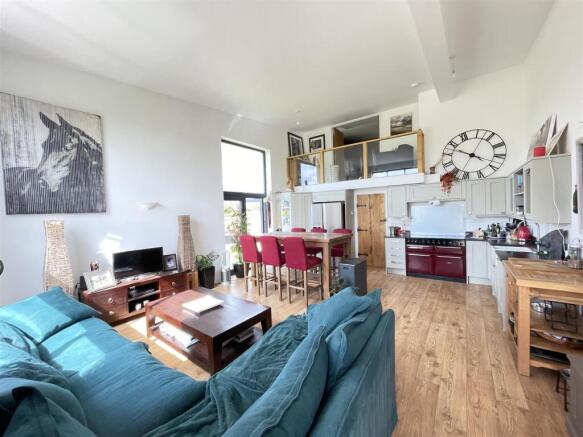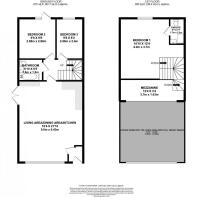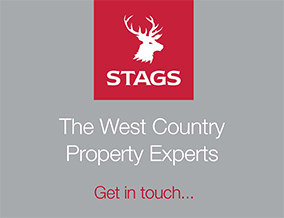
Bondleigh, North Tawton

- PROPERTY TYPE
Terraced
- BEDROOMS
3
- BATHROOMS
2
- SIZE
1,065 sq ft
99 sq m
- TENUREDescribes how you own a property. There are different types of tenure - freehold, leasehold, and commonhold.Read more about tenure in our glossary page.
Freehold
Key features
- Living/KItchen/Dining Room
- 3 Bedrooms
- Bathroom And En Suite
- Garden
- Off Road Parking
- Gardens
- Electric Underfloor Heating
- Council Tax Band B
- EPC Band D
- Freehold
Description
Situation - The property is situated on the edge of the small rural village of Bondleigh. The barn conversions are nicely nestled in a private, yet accessible position, set below a superb equestrian centre. The properties have been deliberately designed to focus on the front aspect with uninterrupted views over the surrounding countryside. The nearest facilities can be found in the town of North Tawton, with a good range of shops and local amenities including primary school and health centre. The village of Winkleigh also has a good range of local services and facilities, whilst the town of Okehampton on the fringes of the Dartmoor National Park, has an excellent range of shops, which include a Waitrose, together with extensive educational, recreational and leisure facilities. The Dartmoor National Park is famed for its hundreds of square miles of superb unspoilt scenery and offers many opportunities for riding, walking and outdoor pursuits. The A30 dual carriageway provides a direct link with the Cathedral City of Exeter, with its M5 motorway, mail line rail and international air connections. In addition, the north and south coasts of Devon are within easy travelling distance, with some delightful beaches and attractive coastal scenery.
Description - A well presented modern barn conversion completed in 2021, finished to a high standard throughout and benefitting from the remainder of a 10 year build zone warranty. The barn is cedar wood clad and has underfloor electric heating, along with graphite grey double glazed windows. The open plan kitchen/living/dining room has a feature vaulted ceiling and large picture window providing an abundance of natural light and offering an attractive aspect over the garden, land beyond and surrounding countryside. The kitchen is well fitted with granite worksurfaces and there is space for a dining table. A rear hall gives access to two ground floor bedrooms and a family bathroom. The first floor boasts a large double bedroom with en suite shower room, together with a glazed balcony overlooking the living accommodation. The property is offered with no forward chain and also benefits from parking for 2 cars and an attached enclosed garden.
Accommodation - Via double glazed entrance door to open plan KITCHEN/LIVING/DINING AREA large window to front aspect with views, vaulted ceiling, space for dining table with glazed door to garden. Kitchen Area: well fitted with range of modern base cupboards and drawers with granite worksurfaces over and double bowl sink unit, space for fridge/freezer and range style cooker. Integrated dishwasher. Plumbing and space for washing machine. door to REAR HALL: staircase to first floor, under stairs storage cupboard with electric boiler and heating controls, doors to, BEDROOM 2: inset downlights, door to rear with fitted shutters. BEDROOM 3: inset downlights, window to rear aspect with fitted shutters. BATHROOM: Freestanding bath, pedestal wash basin, Wc, inset downlights. Window to side aspect.
FIRST FLOOR LANDING: door to BEDROOM 1: windows to side and rear aspect with fitted shutters, inset downlights, radiator. double doors to BALCONY: a perfect spot for a desk or chair with glazed balustrade overlooking the living accommodation. EN SUITE: Large shower cubicle with mixer shower, vanity wash basin, Wc, heated towel rail, opaque window to rear.
Outside - Immediately to the front of the property is a large paved seating area with attractive views over the surrounding countryside, adjacent are gravelled areas and to the side is a level lawned enclosed garden. Pedestrian gates open to the front and rear where there is an electric car charging point and two allocated parking spaces and additional visitor parking. Within the garden is an OUTHOUSE: which supplies the water filters for the five dwellings.
Services - Mains electricity, private water supply and shared sewerage treatment plant drainage (between 5 properties). Currently £60 per month.
Directions - From Okehampton take the B3215 towards Crediton and after about 3 miles turn left signposted "Sampford Courtenay". After 1 mile you come to a mini roundabout where you turn right. Take the next left towards North Tawton and then first left again signed "Winkleigh". After about 4 miles turn right signposted Bondleigh. Proceed along this road over a small bridge and into and out of the village. After a short distance you will see a turning on your right into Higher Lowton Farm. The properties will be found a short distance along a private road.
Agents Note - The property does sit on the edge of an equestrian centre, which offers livery, arena and gallop hire. Should this be of interest, the website is
Brochures
Bondleigh, North TawtonBrochure- COUNCIL TAXA payment made to your local authority in order to pay for local services like schools, libraries, and refuse collection. The amount you pay depends on the value of the property.Read more about council Tax in our glossary page.
- Band: B
- PARKINGDetails of how and where vehicles can be parked, and any associated costs.Read more about parking in our glossary page.
- Yes
- GARDENA property has access to an outdoor space, which could be private or shared.
- Yes
- ACCESSIBILITYHow a property has been adapted to meet the needs of vulnerable or disabled individuals.Read more about accessibility in our glossary page.
- Ask agent
Bondleigh, North Tawton
Add an important place to see how long it'd take to get there from our property listings.
__mins driving to your place
Get an instant, personalised result:
- Show sellers you’re serious
- Secure viewings faster with agents
- No impact on your credit score
Your mortgage
Notes
Staying secure when looking for property
Ensure you're up to date with our latest advice on how to avoid fraud or scams when looking for property online.
Visit our security centre to find out moreDisclaimer - Property reference 33722976. The information displayed about this property comprises a property advertisement. Rightmove.co.uk makes no warranty as to the accuracy or completeness of the advertisement or any linked or associated information, and Rightmove has no control over the content. This property advertisement does not constitute property particulars. The information is provided and maintained by Stags, Okehampton. Please contact the selling agent or developer directly to obtain any information which may be available under the terms of The Energy Performance of Buildings (Certificates and Inspections) (England and Wales) Regulations 2007 or the Home Report if in relation to a residential property in Scotland.
*This is the average speed from the provider with the fastest broadband package available at this postcode. The average speed displayed is based on the download speeds of at least 50% of customers at peak time (8pm to 10pm). Fibre/cable services at the postcode are subject to availability and may differ between properties within a postcode. Speeds can be affected by a range of technical and environmental factors. The speed at the property may be lower than that listed above. You can check the estimated speed and confirm availability to a property prior to purchasing on the broadband provider's website. Providers may increase charges. The information is provided and maintained by Decision Technologies Limited. **This is indicative only and based on a 2-person household with multiple devices and simultaneous usage. Broadband performance is affected by multiple factors including number of occupants and devices, simultaneous usage, router range etc. For more information speak to your broadband provider.
Map data ©OpenStreetMap contributors.










