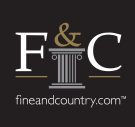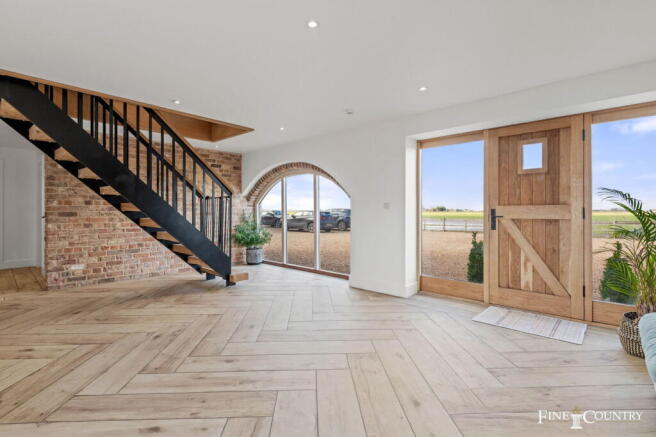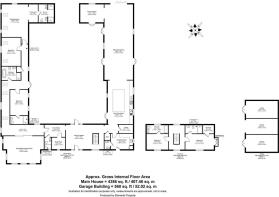West Pinchbeck

- PROPERTY TYPE
Barn Conversion
- BEDROOMS
5
- BATHROOMS
6
- SIZE
4,386 sq ft
407 sq m
- TENUREDescribes how you own a property. There are different types of tenure - freehold, leasehold, and commonhold.Read more about tenure in our glossary page.
Ask agent
Key features
- A Sensational South Lincolnshire Barn Conversion Situated Between Spalding and Bourne
- Relativity Recently Refurbished and Remodelled to Provide Mainly Lateral Lifestyle Living
- Sitting In Splendid Isolation with No Immediate Neighbours and Enjoys Far Reaching Views
- Open Plan Kitchen/Dining and Living Spaces, Walk-in Pantry, Utility/Boot Room and Downstairs WC
- Reception Hallway, Office or Playroom and a Television Room/Sitting Room
- Five Bedrooms in Total: 3 on the Ground Floor and 2 on the First Floor; Four En Suites plus a Bathroom and a Shower Room
- Benefiting From Circa 2.5 Acres Including Post & Rail Paddocks with a Field Shelter plus a Courtyard Garden
- Garage Building Comprising Two Garages and an Open Car Port plus Ample Gravel Parking for Numerous Cars
- Total Accommodation Extends to Approximately 4386 Sq.Ft.
Description
Set at the end of a long, private driveway, The Courtyard is a well-designed five-bedroom barn conversion that combines contemporary comfort with the charm of its rural surroundings. Sitting within just over 2.5 acres (subject to measured survey), the property enjoys far-reaching countryside views, a predominantly single-level layout, and a thoughtful design that maximises natural light and space.
The house has been thoughtfully designed by the current owner, with a focus on quality materials and attention to detail. A mixture of new construction and converted elements, it offers modern open-plan living alongside private, more intimate spaces. The result is a functional and stylish home that works equally well for families, professionals, or those looking for a quieter way of life.
The Courtyard’s configuration creates a natural flow between living and sleeping areas, while ensuring that key rooms take advantage of the rural views. The home is arranged mostly over one level, with just two en suite bedrooms on the first floor.
At the centre of the house is a spacious entrance hall, from which the accommodation branches into two distinct wings:
To the right, the open-plan kitchen, dining, and family room serves as the heart of the home, offering a spacious and sociable setting for both everyday living and entertaining. With bi-fold doors leading directly to the paddock, the space is flooded with natural light and seamlessly connects to the outdoors. Another room is positioned just off this area – currently utilised as a playroom – providing a versatile additional space to suit a range of needs (ie. study, studio or a gym).
To the left, a sitting room/television room, painted in Farrow & Ball’s Studio Green, offers a separate space to relax. The corridor beyond leads to three ground-floor bedrooms, including a master suite with a dressing area and en suite bathroom.
A contemporary staircase leads to the first floor, where two further en suite bedrooms provide additional accommodation. One of these rooms includes a walk-in wardrobe and a Juliet balcony, overlooking the surrounding countryside.
A large utility/boot room is situated between the kitchen and the main entrance, with its own direct access to outside to ensure that muddy boots and outdoor wear can be dealt with appropriately. There is also a walk-in pantry which adds further practicality, ensuring the home functions as well as it looks.
The Courtyard sits within just over 2.5 acres of thoughtfully designed grounds, offering a blend of practical and recreational outdoor spaces. The land is divided into four paddocks, all enclosed with post and rail fencing, providing excellent potential for hobby equestrians or those seeking additional acreage. A field shelter is also in place, complete with a water supply, ensuring convenience for those keeping livestock or horses. The stable and tack room benefit from electricity, with sockets and lighting, making them functional year-round.
Two lawned gardens offer space for relaxation and play, while a large gravel parking area ensures ample room for multiple vehicles. A three-bay timber carport, comprising two garages and an open car port, adds further practicality. At the heart of the property, a beautifully landscaped courtyard provides a private and sheltered outdoor retreat.
In a unique addition, the sale includes the five resident sheep, offering a ready-made rural lifestyle for the next owners.
Brochures
Brochure 1- COUNCIL TAXA payment made to your local authority in order to pay for local services like schools, libraries, and refuse collection. The amount you pay depends on the value of the property.Read more about council Tax in our glossary page.
- Band: G
- PARKINGDetails of how and where vehicles can be parked, and any associated costs.Read more about parking in our glossary page.
- Garage,Driveway,Off street
- GARDENA property has access to an outdoor space, which could be private or shared.
- Private garden
- ACCESSIBILITYHow a property has been adapted to meet the needs of vulnerable or disabled individuals.Read more about accessibility in our glossary page.
- Ask agent
West Pinchbeck
Add an important place to see how long it'd take to get there from our property listings.
__mins driving to your place
Get an instant, personalised result:
- Show sellers you’re serious
- Secure viewings faster with agents
- No impact on your credit score



Your mortgage
Notes
Staying secure when looking for property
Ensure you're up to date with our latest advice on how to avoid fraud or scams when looking for property online.
Visit our security centre to find out moreDisclaimer - Property reference S1231379. The information displayed about this property comprises a property advertisement. Rightmove.co.uk makes no warranty as to the accuracy or completeness of the advertisement or any linked or associated information, and Rightmove has no control over the content. This property advertisement does not constitute property particulars. The information is provided and maintained by Fine & Country, Rutland. Please contact the selling agent or developer directly to obtain any information which may be available under the terms of The Energy Performance of Buildings (Certificates and Inspections) (England and Wales) Regulations 2007 or the Home Report if in relation to a residential property in Scotland.
*This is the average speed from the provider with the fastest broadband package available at this postcode. The average speed displayed is based on the download speeds of at least 50% of customers at peak time (8pm to 10pm). Fibre/cable services at the postcode are subject to availability and may differ between properties within a postcode. Speeds can be affected by a range of technical and environmental factors. The speed at the property may be lower than that listed above. You can check the estimated speed and confirm availability to a property prior to purchasing on the broadband provider's website. Providers may increase charges. The information is provided and maintained by Decision Technologies Limited. **This is indicative only and based on a 2-person household with multiple devices and simultaneous usage. Broadband performance is affected by multiple factors including number of occupants and devices, simultaneous usage, router range etc. For more information speak to your broadband provider.
Map data ©OpenStreetMap contributors.




