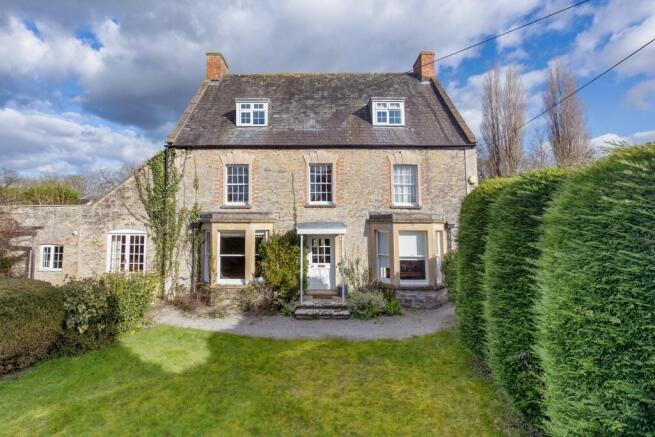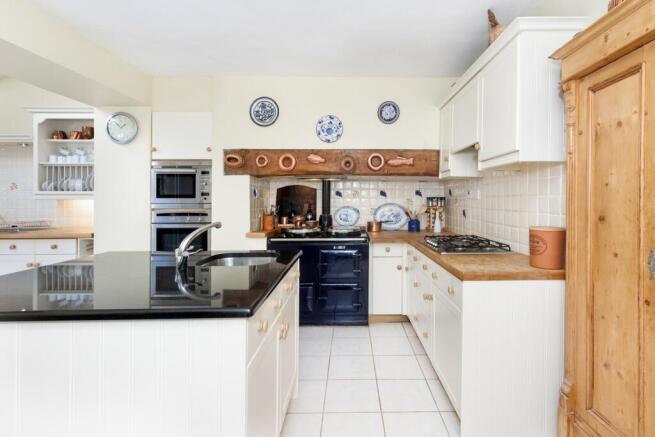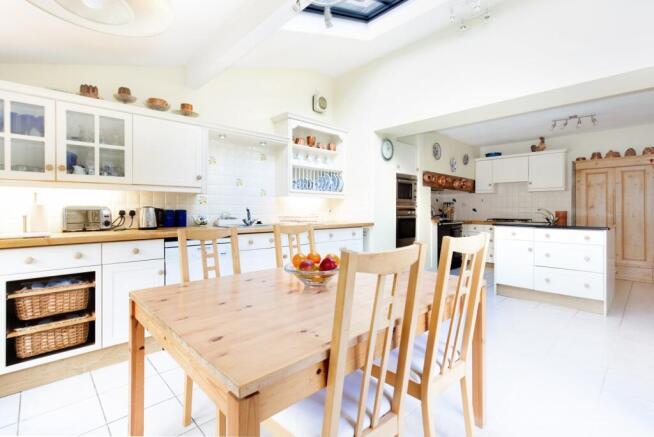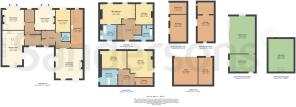Guide Price - £1,500,000 to £1,750,000 Nestled in the heart of the thriving village of Wedmore, this property is a hidden gem - a detached Georgian farm house, rich in character and history. With its handsome stone and red brick façade, two elegant bay windows, and a welcoming presence, this is a home that exudes warmth and charm. Beyond the main house, two outbuildings hold exciting potential, whether for additional accommodation, holiday lets, or a private retreat. Adding to its rare appeal, an adjoining paddock is included in the sale, offering further possibilities for development, subject to the usual planning permissions. With everything within walking distance of village amenities, this is a unique opportunity to own a characterful home in a highly sought-after setting.
Through the period front door, soft light filters through to the rest of the property. Off the entrance hall are two reception rooms both with bay windows overlooking the front lawn, one is set up as a living room with an open fireplace, framed with a beautiful wooden surround and hearth. The other is the formal dining room - an ideal space for entertaining which easily accommodates a large table. An impressive Inglenook fireplace with wooden mantle piece, creates a warm atmospheric evening setting. A walk-in cupboard adds to the rooms practical charm, perfect for housing glassware and a wine collection.
At the rear of the house, the light filled extended kitchen/breakfast room is a warm and welcoming space, where rustic charm meets everyday practicality. The gas-fired Aga takes centre stage, nestled within a feature splashback and includes a period bread oven, a historic nod to the home's heritage. Traditional country-style cabinetry is topped with wooden worktops, offering plenty of storage, along with an eye level oven, microwave and separate gas hob. An island with a granite worktop and a corner under-slung sink adds extra workspace, perfect for preparing meals while chatting with family. There’s also a seating area for a table and chairs, creating the perfect spot for relaxed meals or gathering over tea and cake. French doors lead directly out to the rear garden terrace, allowing for easy indoor-outdoor living, while Velux windows overhead flood the space with natural light, enhancing its warm and airy feel.
Beyond the kitchen, a delightful little conversational corner is an inviting spot to pause and unwind. Whether enjoying a quiet chat or simply taking a moment to reflect, this charming nook is a perfect retreat within the home. A deep under-stairs cupboard is cleverly concealed, offering practical storage for household essentials. Tucked away nearby, the office/study is an ideal workspace, full of charm and character. Exposed beams give a sense of history, while French doors open onto a peaceful outside patio with original flagstones underfoot. Whether used as a home office, a reading room, or a place for creativity, it’s a space that feels private and inspiring. This room could also be used as a fifth bedroom should the new owners require it. A quaint WC room with a marble top vanity unit and tiled floor is perfectly situated.
At the far end of the house, the drawing room is a beautifully proportioned space, filled with natural light from a full wall of windows overlooking the rear garden terrace. A marble fireplace and hearth take pride of place and is a refined yet inviting focal point. French doors open to a covered loggia, providing a seamless transition to the garden and allowing this space to be enjoyed all year round. Although this room is a more modern addition to the house it has a timeless elegance and is still very much in keeping with the rest of the home.
The utility room is designed for practicality without compromising on charm. A long worktop runs the entire length of the room, providing ample space for laundry and household tasks. Exposed beams and two Velux windows keep the space bright, while the quarry tile flooring adds to the homes character. A front-facing window ensures plenty of natural light, and there’s room for a washing machine, dryer, dishwasher, larder fridge, and additional appliances. With so much storage and functionality, this is a space that truly works for modern family living.
In the entrance hall there is a handy area for coats, before a panelled door opens to the rear porch, where French doors lead to the terrace—a lovely spot to step outside with a morning coffee. From the inner hall the elegant staircase gently curves to the first floor and adds a sense of grandeur. A beautiful arched picture window surrounded by coloured glass bathes the spacious first-floor landing in a rainbow of light and offers views to the garden and paddock beyond. This space leads to the first of three bathrooms, conveniently situated with a shower over the bath, a WC and a pedestal sink. A built-in shelved storage cupboard provides a handy spot for linens and towels, while back on the landing a neat little storage cupboard is tucked away under the staircase to the second floor.
The principal bedroom is impressive. It has spacious floor-to-ceiling built-in wardrobes and a generous dressing area. The windows to the front frame picturesque views of the village rooftops and private garden. Two walk in cupboards and an additional deep storage cupboard add to the rooms practicality. The en-suite bathroom is well-appointed, featuring a marble-topped sink vanity unit, a deep-set bath with a tiled surround, a separate shower enclosure, and a large towel rail. A WC and bidet sit beneath the window that overlooks the rear garden, filling the space with natural light. There is a further spacious double bedroom with fitted wardrobes, exposed beams and a pretty window overlooking the front garden.
Ascending to the second floor (with a staircase that matches the first), there's a gallery area with Velux windows off which are two further bedrooms and a charming family bathroom. With a bath, pedestal sink, WC, exposed beams, and a storage nook. Both of these bedrooms are spacious with exposed beams. The fourth bedroom has dual aspect views and an adjacent walk in storage cupboard, which presents potential for incorporation into the bedroom—perhaps even allowing for division into two rooms.
There is no shortage of space in this handsomely proportioned home, where every corner has been thoughtfully designed to maximize comfort and charm.
Outside: This family home has a secluded but central location in the village with an extensive driveway. The private front garden has a lush lawn framed by mature trees, hedging and shrubs, including elegant Myrtle and Liquid Amber trees. A terrace, paved with original flagstones, is the perfect spot for garden furniture, where you can sit and sip while soaking in the tranquil surroundings.
The rear garden and terrace is an outdoor space full of character featuring an original covered well, a covered loggia seating area and a flagstone terrace courtyard stepping up to the beautifully landscaped garden. Winding through mature trees and shrubbery, a secluded pathway reveals a hidden gem—an enchanting Gothic-style outdoor WC, complete with a quaint stained-glass window and an arched doorway. There is also a greenhouse.
The garden boundary is defined by elegant iron railings, with a further metal gate at the top providing access to the expansive yard and paddock. Roughly halfway up the driveway, stands a charming two-story stone-built coach house with power and lighting. Once used for hay storage, it currently serves as a DIY and tool store. Brimming with character and potential, this building could be transformed into separate living accommodation or a holiday let, subject to necessary permissions.
The yard itself offers ample parking and features a sturdy brick-built stable with an adjoining open barn. Conveniently equipped with an outdoor water tap, electrical sockets and lighting, this area is ideal for equestrian or storage use. Additionally, a semi-converted large barn, with a quarry-tiled floor, expansive glass sliding doors, exposed beams, and an abundance of windows, presents an incredible opportunity for further renovation. A vast mezzanine floor above adds to the huge potential of this space, which could be refurbished into additional living quarters, a unique holiday let or has the potential for a separate dwelling (subject to the usual consents)
Beyond the yard lies a grassed paddock with some mature trees which is bordered by hedging and trees. This prime location offers exceptional potential.
The Myrtles is truly a unique opportunity—an elegant period home with remarkable outbuildings and immense potential, all in the heart of the highly sought-after village of Wedmore.
Directions: SatNav = BS28 4BY. What3Words = motivations.butternut.fitter
Council Tax: Band G (correct at time of marketing). To check council tax for this property, please refer to the local authority website.
Local Authority: Somerset Council -
Services: Mains water, drainage and electricity, Gas central heating.
Tenure: This property is freehold and is sold with vacant possession upon completion.
Disclaimer: Sandersons and their clients state that these details are for general guidance only and accuracy cannot be guaranteed. They do not form any part of any contract. All measurements are approximate, and floor plans are for general indication only and are not measured accurate drawings. No guarantees are given with any mentioned planning permission or fitness for purpose. No appliances, equipment, fixture or fitting has been tested by us and items shown in photographs are not necessarily included. Buyers must satisfy themselves on all matters by inspection or through the conveyancing process.
Additional Property Notes: The house is built of traditional construction. The property has had no adaptions for accessibility. There is off road parking for numerous vehicles.
Identity verification: Please note, Sandersons UK are obligated by law to undertake Anti Money Laundering (AML) Regulations checks on any purchaser who has an offer accepted on a property. We are required to use a specialist third party service to verify your identity. The cost of these checks is £60 inc. VAT per property and accepted offer. This is payable at the point an offer is accepted and our purchaser information form is completed, prior to issuing Memorandum of Sales to both parties respective conveyancing solicitors. This is a legal requirement and the charge is non-refundable.
Register for new listings before the portal launch: sandersonsuk.com/register






