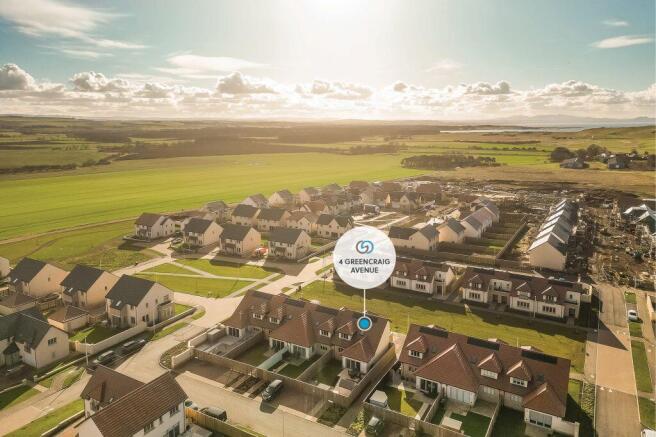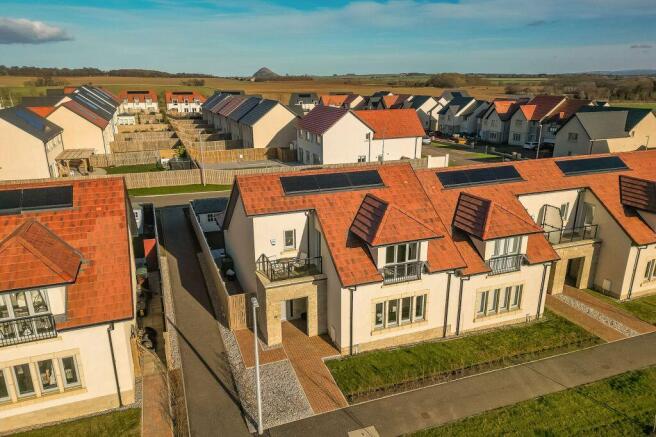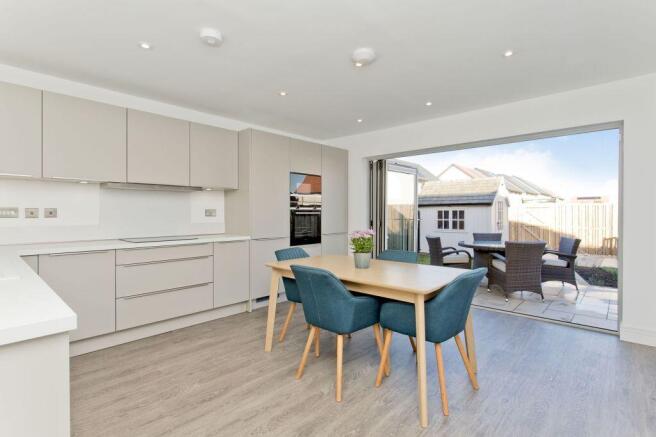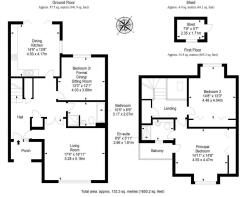4 Greencraig Avenue, Gullane, East Lothian, EH31 2EZ

- PROPERTY TYPE
End of Terrace
- BEDROOMS
3
- BATHROOMS
2
- SIZE
1,636 sq ft
152 sq m
- TENUREDescribes how you own a property. There are different types of tenure - freehold, leasehold, and commonhold.Read more about tenure in our glossary page.
Freehold
Key features
- A contemporary end-terrace house by Cala Homes
- Part of the prestigious Saltcoats Grange development
- Offers a sought-after coastal lifestyle in Gullane village
- Large living room with southwest-facing aspect
- Ultra-modern dining kitchen with bi-folding doors
- Two double bedrooms with wardrobes, plus a third double bedroom/formal dining/sitting room
- One en-suite shower room and a separate family bathroom
- Private balcony with a southwest-facing aspect
Description
Entrance - Nestled behind a porch, the home's front door opens into a central hall with generous built-in storage. With its neutral palette and Amtico 'Credenza oak' floor, the hall serves as a welcoming gateway to the rest of the home, providing a glimpse of the modern interiors that await.
Living Room - Against a crisp white backdrop and soft carpeting, the living room is the space to sit back and relax. It is elegant and easy to style, enjoying a bright and airy ambience that is further heightened by southwest-facing windows that see a flood of natural light. It is a large space too, allowing for flexible furniture arrangements to suit your ideal layout whilst making it easy to create a comfortable and stylish living area.
Kitchen - Continuing the Amtico 'Credenza oak' floor, the dual-aspect dining kitchen is one of the highlights of this property, enjoying an ultra-modern design and lots of floorspace. It has a light colour palette that accentuates the sense of space even further whilst also providing an excellent range of cabinets and sweeping worksurfaces. High-end integrated appliances by Siemens create a smooth finish and bi-folding doors extend the room out into the garden for a seamless blend of indoor and outdoor living – perfect for summer entertaining.
Bedrooms - The two main bedrooms are on the first floor, extending off a naturally-lit landing with an airing cupboard. Both are particularly spacious offering lots of room for bedside furnishings, in addition to built-in wardrobes that stretch from wall to wall to provide optimal clothes storage. The principal bedroom enjoys further luxury, boasting a contemporary en-suite shower room for added convenience and a southwest-facing private balcony that captures lots of sun – perfect for unwinding with an afternoon beverage.
The third double bedroom is easily accessible on the ground floor. If preferred, it could also be used as a formal dining room or a sitting room, providing owners with excellent versatility and a home that can adapt to a growing family. All three bedrooms continue the neutral decoration, whilst incorporating plush carpets for maximum comfort.
Bathrooms - Like the principal bedroom's en-suite, the ground-floor family bathroom is designed with both style and practicality in mind, enjoying Porcelanosa tiles, Laufen sanitaryware, and Vado taps and fittings. The bathroom is neutrally presented and equipped with a four-piece suite, ensuring a serene space for relaxation. It features a hidden-cistern toilet, a storage-set washbasin, an illuminated mirror, a shower cubicle, and a bath with a handheld shower.
Outdoor Space - The rear garden is a true haven for the entire family, coming fully enclosed and landscaped to perfection. It offers a neat stretch of lawn, a shed for storage, and patio areas for outdoor dining and relaxing in the sun. The property also has two private parking spaces and a solar-panelled roof installed to the front and rear for excellent efficiency.
Extras: integrated kitchen appliances by Siemens (induction hob, concealed extractor, oven, microwave, fridge/freezer, and dishwasher) to be included in the sale. A freestanding washing machine is available by negotiation. Please note, no warranties or guarantees shall be provided in relation to any of the moveables and/or appliances included in the price, as these items are to be left in a sold as seen condition.
Factoring Information: There is a factoring agreement in place with Ross & Liddell for the upkeep of the communal areas. We believe the yearly charge to be around £100.
Brochures
Brochure- COUNCIL TAXA payment made to your local authority in order to pay for local services like schools, libraries, and refuse collection. The amount you pay depends on the value of the property.Read more about council Tax in our glossary page.
- Band: F
- PARKINGDetails of how and where vehicles can be parked, and any associated costs.Read more about parking in our glossary page.
- Private,Allocated
- GARDENA property has access to an outdoor space, which could be private or shared.
- Private garden,Rear garden
- ACCESSIBILITYHow a property has been adapted to meet the needs of vulnerable or disabled individuals.Read more about accessibility in our glossary page.
- Ask agent
Energy performance certificate - ask agent
4 Greencraig Avenue, Gullane, East Lothian, EH31 2EZ
Add an important place to see how long it'd take to get there from our property listings.
__mins driving to your place
Get an instant, personalised result:
- Show sellers you’re serious
- Secure viewings faster with agents
- No impact on your credit score
Your mortgage
Notes
Staying secure when looking for property
Ensure you're up to date with our latest advice on how to avoid fraud or scams when looking for property online.
Visit our security centre to find out moreDisclaimer - Property reference 251207. The information displayed about this property comprises a property advertisement. Rightmove.co.uk makes no warranty as to the accuracy or completeness of the advertisement or any linked or associated information, and Rightmove has no control over the content. This property advertisement does not constitute property particulars. The information is provided and maintained by Gilson Gray LLP, East Lothian. Please contact the selling agent or developer directly to obtain any information which may be available under the terms of The Energy Performance of Buildings (Certificates and Inspections) (England and Wales) Regulations 2007 or the Home Report if in relation to a residential property in Scotland.
*This is the average speed from the provider with the fastest broadband package available at this postcode. The average speed displayed is based on the download speeds of at least 50% of customers at peak time (8pm to 10pm). Fibre/cable services at the postcode are subject to availability and may differ between properties within a postcode. Speeds can be affected by a range of technical and environmental factors. The speed at the property may be lower than that listed above. You can check the estimated speed and confirm availability to a property prior to purchasing on the broadband provider's website. Providers may increase charges. The information is provided and maintained by Decision Technologies Limited. **This is indicative only and based on a 2-person household with multiple devices and simultaneous usage. Broadband performance is affected by multiple factors including number of occupants and devices, simultaneous usage, router range etc. For more information speak to your broadband provider.
Map data ©OpenStreetMap contributors.




