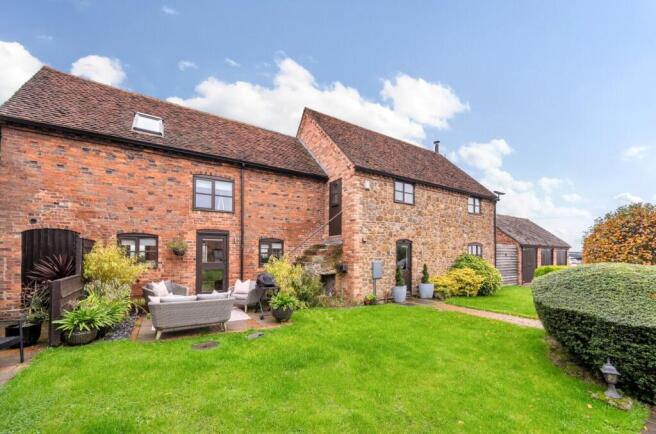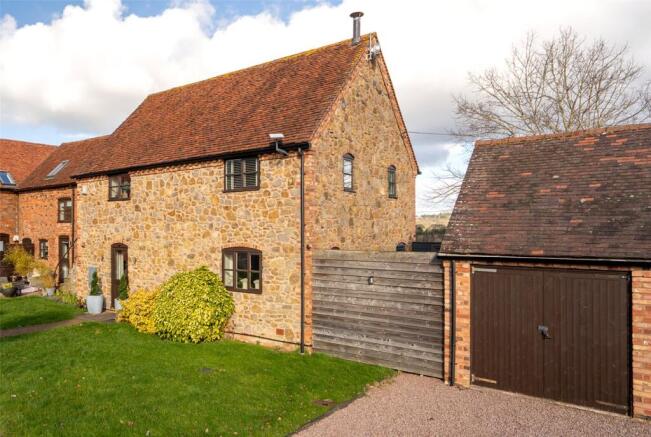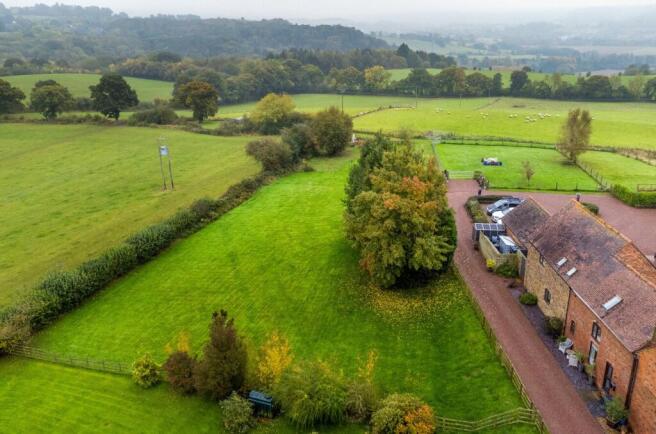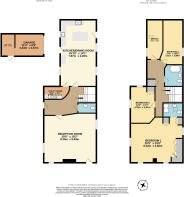Frith Common, Eardiston, Tenbury Wells, Worcestershire
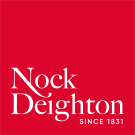
- PROPERTY TYPE
Barn Conversion
- BEDROOMS
4
- BATHROOMS
2
- SIZE
Ask agent
- TENUREDescribes how you own a property. There are different types of tenure - freehold, leasehold, and commonhold.Read more about tenure in our glossary page.
Freehold
Key features
- Grade II listed barn conversion with exceptional character and spacious family living.
- Large sitting room with a wood-burning stove and private courtyard access.
- Open-plan kitchen/dining room with exposed beams, a central island, and premium appliances.
- Four double bedrooms, including a luxurious master suite with fitted wardrobes.
- Stylish bathrooms, featuring a walk-in rainfall shower and a freestanding roll-top bath.
- Enclosed courtyard with a hot tub and decking, plus a landscaped lawn.
- Detached garage (used as a gym) and allocated parking for two vehicles.
- 0.857-acre plot with a paddock, decking, and breathtaking countryside views.
Description
Stepping inside, you are greeted by a spacious reception hall, where the flagstone flooring, curved exposed brick wall, and ceiling spotlights immediately set the tone for the character and quality found throughout the home. Just off the hall, a contemporary cloakroom with a sleek finish offers convenience for guests.
Moving through to the large sitting room, you’ll find a wonderfully inviting space, complete with a full-height brick fireplace housing a wood-burning stove—the perfect spot for cosy evenings. Natural light floods in through large windows, offering stunning countryside views, while a door leads directly to the enclosed courtyard garden, seamlessly blending indoor and outdoor living.
The heart of the home is undoubtedly the magnificent open-plan kitchen and dining area. This striking space combines rustic charm with modern elegance, featuring exposed timber beams, natural stone flooring, and a large central island with a wine cooler. The bespoke fitted cabinetry and Silestone worktops provide plenty of storage, while the electric range cooker, set within a charming brick inglenook, and a fitted AEG American-style fridge freezer make it a dream kitchen for cooking and entertaining. A stable door leads outside, adding to the farmhouse feel.
Just off the kitchen, a practical utility room provides additional cabinetry, a laundry area, and houses the oil-fired central heating boiler.
A characterful staircase leads to the first-floor landing, where a dedicated desk area creates the perfect work-from-home space.
The master bedroom is a true sanctuary—incredibly spacious, with a range of fitted Hammond wardrobes, a central island unit, and dual-aspect windows offering spectacular views. The ensuite shower room is finished to an exceptional standard, featuring a large walk-in rainfall shower, slate tiling, and a floating vanity unit for a sleek, contemporary feel.
Three further generously sized double bedrooms all feature Hammond fitted wardrobes, and two showcase exposed timber beams that add to the home’s rustic charm. A stylish family bathroom completes the upper level, featuring a freestanding roll-top bath—perfect for soaking in after a long day.
The enclosed courtyard garden is an ideal private retreat, complete with composite decking and a perfectly positioned hot tub—a fantastic space to unwind and entertain.
To the front of the property, a lawned garden with mature planting and a stone patio offers a peaceful spot to enjoy the views.
On the opposite side of the driveway, a good-sized paddock enclosed by post and rail fencing provides fantastic versatility, with a gravel hardstanding and a raised timber decked area, perfect for summer dining or simply admiring the beautiful countryside that surrounds Goose Barn.
Nestled in the heart of the Worcestershire countryside, Goose Barn offers the best of both worlds—peaceful rural living with easy access to amenities. The nearby village of Clows Top provides a post office, general store, and butchers, while the charming market towns of Tenbury Wells and Bewdley offer a wider range of shops, restaurants, and leisure facilities.
For lovers of the great outdoors, the Wyre Forest is just a short drive away, offering miles of scenic walking and cycling trails.
Directions
Brochures
Particulars- COUNCIL TAXA payment made to your local authority in order to pay for local services like schools, libraries, and refuse collection. The amount you pay depends on the value of the property.Read more about council Tax in our glossary page.
- Band: TBC
- LISTED PROPERTYA property designated as being of architectural or historical interest, with additional obligations imposed upon the owner.Read more about listed properties in our glossary page.
- Listed
- PARKINGDetails of how and where vehicles can be parked, and any associated costs.Read more about parking in our glossary page.
- Garage,Driveway,Off street,Communal
- GARDENA property has access to an outdoor space, which could be private or shared.
- Yes
- ACCESSIBILITYHow a property has been adapted to meet the needs of vulnerable or disabled individuals.Read more about accessibility in our glossary page.
- Ask agent
Energy performance certificate - ask agent
Frith Common, Eardiston, Tenbury Wells, Worcestershire
Add an important place to see how long it'd take to get there from our property listings.
__mins driving to your place
Get an instant, personalised result:
- Show sellers you’re serious
- Secure viewings faster with agents
- No impact on your credit score
About Nock Deighton, Covering Worcestershire
James Preston House Waterloo Street Kidderminster DY11 7FQ



Your mortgage
Notes
Staying secure when looking for property
Ensure you're up to date with our latest advice on how to avoid fraud or scams when looking for property online.
Visit our security centre to find out moreDisclaimer - Property reference KCM240248. The information displayed about this property comprises a property advertisement. Rightmove.co.uk makes no warranty as to the accuracy or completeness of the advertisement or any linked or associated information, and Rightmove has no control over the content. This property advertisement does not constitute property particulars. The information is provided and maintained by Nock Deighton, Covering Worcestershire. Please contact the selling agent or developer directly to obtain any information which may be available under the terms of The Energy Performance of Buildings (Certificates and Inspections) (England and Wales) Regulations 2007 or the Home Report if in relation to a residential property in Scotland.
*This is the average speed from the provider with the fastest broadband package available at this postcode. The average speed displayed is based on the download speeds of at least 50% of customers at peak time (8pm to 10pm). Fibre/cable services at the postcode are subject to availability and may differ between properties within a postcode. Speeds can be affected by a range of technical and environmental factors. The speed at the property may be lower than that listed above. You can check the estimated speed and confirm availability to a property prior to purchasing on the broadband provider's website. Providers may increase charges. The information is provided and maintained by Decision Technologies Limited. **This is indicative only and based on a 2-person household with multiple devices and simultaneous usage. Broadband performance is affected by multiple factors including number of occupants and devices, simultaneous usage, router range etc. For more information speak to your broadband provider.
Map data ©OpenStreetMap contributors.
