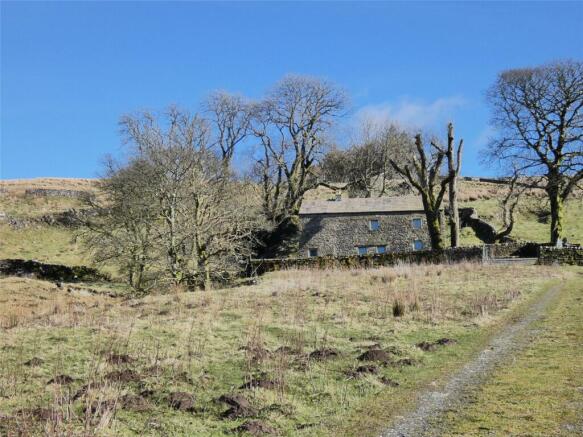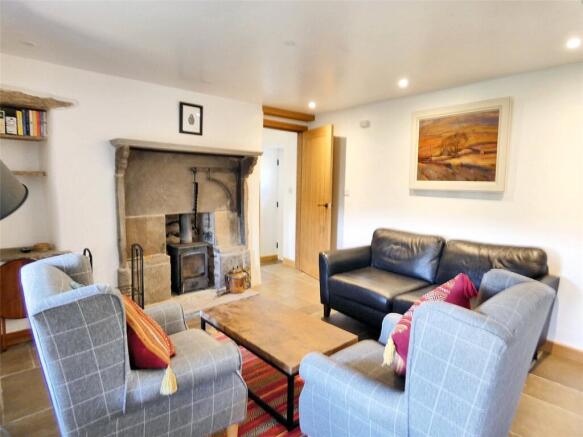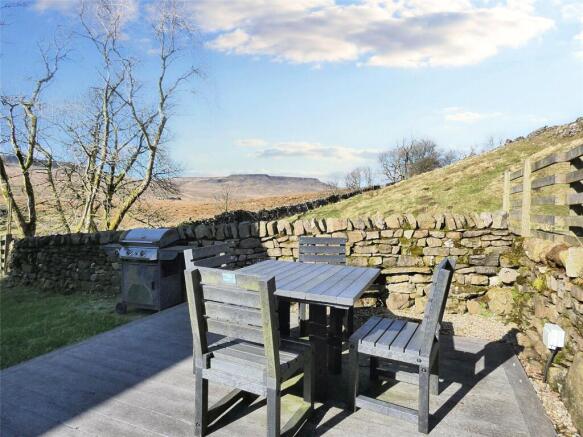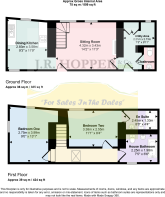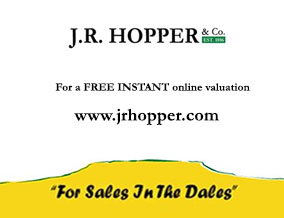
Lunds, Hawes, North Yorkshire, LA10

- PROPERTY TYPE
Detached
- BEDROOMS
2
- BATHROOMS
2
- SIZE
Ask agent
- TENUREDescribes how you own a property. There are different types of tenure - freehold, leasehold, and commonhold.Read more about tenure in our glossary page.
Freehold
Key features
- Beautifully Renovated Farm House
- Rural Location With Panoramic Views
- 2 Double Bedrooms
- House & En Suite Bathrooms
- Spacious Sitting Room
- Well Fitted Dining Kitchen
- Utility / Cloakroom
- Large Parking Area
- Enclosed Gardens
- Small Garth To The Rear With Gill
Description
High West End Farm House sits in a spectacular, rural location in Lunds, surrounded by open farmland and long distant views to Wild Boar Fell.
Lunds is a scattered hamlet and is situated about half a mile from the Moorcock Inn on the edge of the B6259, around 6 miles & 10 miles from the market towns of Hawes and Kirkby Stephen respectively. It is in a very rural yet accessible location, with lovely walks and views in all directions.
High West End Farm House has been renovated to an exceptionally high standard. It is an impeccably presented and combines charm and modern convenience.
On the ground floor is a practical entrance hall with a downstairs W/C and a utility area, an ideal space to remove muddy walking footwear. There is an inviting living room which features an inglenook fireplace with a wood-burning stove, offering a cosy retreat. The contemporary kitchen diner is equipped with integrated appliances. The ground floor has stone flag flooring throughout with underfloor heating.
On the first floor, the property offers two spacious double bedrooms, both with lovely long distant views. The second bedroom has an en-suite shower room. Additionally, there is a well-appointed family bathroom.
Externally, High West End Farm House occupies a generous wraparound plot, providing ample parking on a gravelled driveway, as well as a lawned area and a patio with decking. The outdoor space offers numerous vantage points to enjoy breathtaking panoramic views of the Mallerstang Valley and Wild Boar Fell. An additional parcel of land (approx 0.1 acres) is immediately at the rear of house, it can be accessed from the garden.
This property can be acquired alongside Washer Gill Barn. High West End Farm was previously operated as an award winning holiday let.
High West End Farm House presents a versatile opportunity, ideal for those seeking a holiday retreat, investors interested in a fully refurbished, low-maintenance turnkey solution, or families in search of a comfortable and picturesque home.
GROUND FLOOR
Rear Entrance
Stone flagged flooring with underfloor heating. Ceiling downlights. Area to hang coats & shoes. Cupboard/plant room housing the boiler, hot water tank and heating controls. Plumbing for washing machine and space for tumble dryer. Built in shelving under the deep window sill. Window with stone window sill overlooking the amazing views.
W/C
Stone flagged flooring with under floor heating. W/C. Basin. Towel rail. Extractor fan.
Living Room
Stone flagged flooring with under floor heating. Ceiling downlights. Inglenook fireplace housing wood burning stove. TV point. Door to courtyard. Two windows to the front overlooking the hills and beyond. Oak staircase leading to first floor.
Kitchen/Diner
Stone flagged flooring with under floor heating. Ceiling downlights. Good range of base units & complimentary wooden worktops. Integrated oven and hob with extractor hood and slimline dishwasher. Stainless steel sink with drainer. Two copper effect splashbacks. Two windows with stone window sills over dual aspects both with amazing views.
FIRST FLOOR
Landing
Fitted carpet. Pitched ceiling with exposed beams. Radiator. High picture window to allow extra natural light into Bedroom Two. Velux Window.
Bedroom One
Large double bedroom. Fitted carpet. Pitched ceiling. TV point. Radiator. Two windows over dual aspects with window seats to sit and enjoy the stunning views.
Bedroom Two
Front facing double bedroom with ensuite shower room. Fitted carpet. Pitched ceiling with exposed beams. TV point. High picture window onto the landing. Radiator. Window overlooking the garden and hills beyond.
En Suite
Tiled flooring. Ceiling downlights. W/C. Basin. Shower cubicle with fully tiles walls. Power shower with rain shower head. Heated towel rail.
Bathroom
Large family bathroom. Tiled flooring. Ceiling downlights. Loft access to boarded and insulated loft. W/C. Basin. Bath with shower over, glass screen and part tiled walls. Alcove with shelving. Heated towel rail. Window with views of the gill.
OUTSIDE
The property is approached via a private track from the main road. The maintenance of this is carried out jointly by High West End Farm House and neighbouring properties.
Gardens
There are low maintenance lawn gardens to the front and side of this property. At the rear is a well-placed raised decked patio with stunning, long distant views to Wild Boar Fell. Gardens could be landscaped to create more formal gardens if required.
Garth
To the rear of the property is an area (approx 0.1 acres) of land with panoramic views. This could be an ideal space to enjoy views to the adjacent the gill.
AGENTS NOTES
Brochures
Particulars- COUNCIL TAXA payment made to your local authority in order to pay for local services like schools, libraries, and refuse collection. The amount you pay depends on the value of the property.Read more about council Tax in our glossary page.
- Band: TBC
- PARKINGDetails of how and where vehicles can be parked, and any associated costs.Read more about parking in our glossary page.
- Yes
- GARDENA property has access to an outdoor space, which could be private or shared.
- Yes
- ACCESSIBILITYHow a property has been adapted to meet the needs of vulnerable or disabled individuals.Read more about accessibility in our glossary page.
- Ask agent
Lunds, Hawes, North Yorkshire, LA10
Add an important place to see how long it'd take to get there from our property listings.
__mins driving to your place
Get an instant, personalised result:
- Show sellers you’re serious
- Secure viewings faster with agents
- No impact on your credit score
Your mortgage
Notes
Staying secure when looking for property
Ensure you're up to date with our latest advice on how to avoid fraud or scams when looking for property online.
Visit our security centre to find out moreDisclaimer - Property reference JRH250117. The information displayed about this property comprises a property advertisement. Rightmove.co.uk makes no warranty as to the accuracy or completeness of the advertisement or any linked or associated information, and Rightmove has no control over the content. This property advertisement does not constitute property particulars. The information is provided and maintained by J.R Hopper & Co, Leyburn. Please contact the selling agent or developer directly to obtain any information which may be available under the terms of The Energy Performance of Buildings (Certificates and Inspections) (England and Wales) Regulations 2007 or the Home Report if in relation to a residential property in Scotland.
*This is the average speed from the provider with the fastest broadband package available at this postcode. The average speed displayed is based on the download speeds of at least 50% of customers at peak time (8pm to 10pm). Fibre/cable services at the postcode are subject to availability and may differ between properties within a postcode. Speeds can be affected by a range of technical and environmental factors. The speed at the property may be lower than that listed above. You can check the estimated speed and confirm availability to a property prior to purchasing on the broadband provider's website. Providers may increase charges. The information is provided and maintained by Decision Technologies Limited. **This is indicative only and based on a 2-person household with multiple devices and simultaneous usage. Broadband performance is affected by multiple factors including number of occupants and devices, simultaneous usage, router range etc. For more information speak to your broadband provider.
Map data ©OpenStreetMap contributors.
