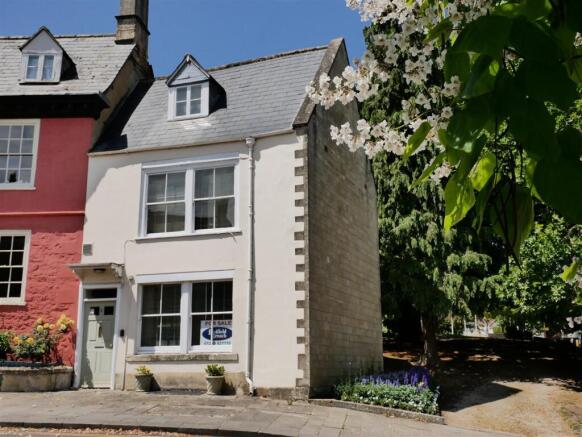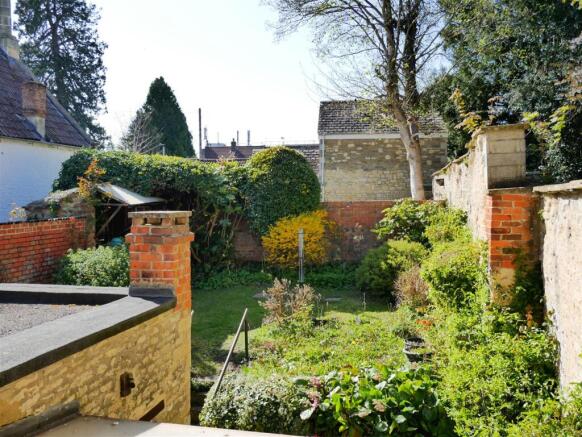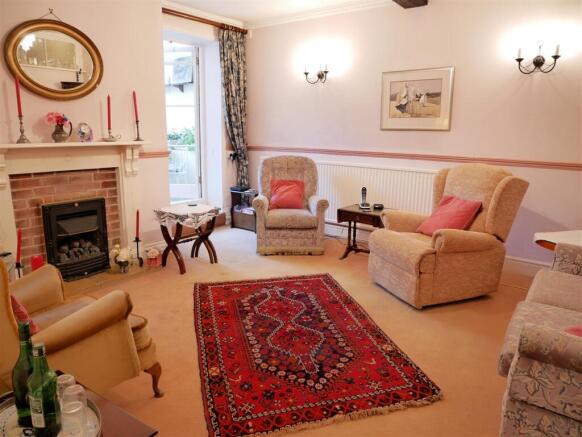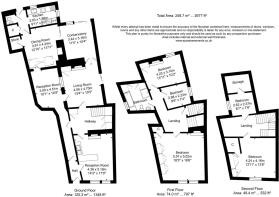
Market Hill, Calne

- PROPERTY TYPE
Semi-Detached
- BEDROOMS
3
- BATHROOMS
2
- SIZE
2,677 sq ft
249 sq m
- TENUREDescribes how you own a property. There are different types of tenure - freehold, leasehold, and commonhold.Read more about tenure in our glossary page.
Freehold
Key features
- UNIQUE PERIOD HOME IN THE TOWN CENTRE
- THREE BEDROOMS PLUS ATTIC ROOMS
- ENCLOSED GARDEN
- OFFERING HUGE POTENTIAL
- PREVIOUSLY USED BAKERY/SHOP SPACE
- GUEST CLOAKROOM
- FOUR PIECE BATHROOM
- IMPRESSIVE MASTER BEDROOM WITH BUILT IN WARDOBES
- GRADE II LISTED
- FREEHOLD
Description
Arranged over three storeys plus a cellar, the accommodation comprises three bedrooms, a family bathroom, additional attic rooms, four reception rooms, a kitchen with larder, a guest cloakroom, and the exciting potential of a former shop front located at the front of the home.
Outside, an enclosed walled garden provides a peaceful retreat, with well-stocked beds, a lawned area, and a patio ideal for alfresco dining.
The Home - Located in the centre of the historic market town of Calne. The elevated position offers views over the town and convenient access to the local amenities including independent shops and eateries as well as supermarkets. Countryside walks are a short stroll away from the property.
Front Reception Room Former Bakery/Shop - 5.00m x 3.81m (16'5 x 12'6) - Upon entering the property, you are welcomed by an entrance lobby with quarry tile flooring leading to the former shop space. Once a bakery and retail shop, this versatile area offers endless possibilities for a variety of uses. It features cabinets with worktops, a sink and a striking marble fireplace.
Entrance Hallway - The hallway leads to the snug/office.
Snug/ Office - A spacious snug or versatile office area offers convenient access to both the living room and dining room, providing flow and functionality.
Inner Hall - 2.97m x 2.74m (9'9 x 9) - With a door to the snug, living room and shop front. 19th Century left-hand staircase with stick balusters. Access to the cellar and storage under the stairs.
Dining Room - 4.27m x 4.22m (14 x 13'10) - Strategically situated to seamlessly connect the kitchen and conservatory, this expansive entertaining area comfortably accommodates a family-sized dining table and chairs, making it perfect for hosting gatherings. The space also features a built-in dresser, a charming fireplace and a wall-mounted gas boiler.
Kitchen - 1.47m x 1.85m (4'10 x 6'1) - Located at the rear of the property, doors open to a larder storage cupboard and the rear garden. Featuring wood wall and base cabinets with an inset ceramic sink and a half with a drainer, integrated chest-height oven and grill. Gas hob and space for a washing machine.
Guest Cloakroom - Wash basin and water closet.
Garden Room - 3.43m x 3.15m (11'3 x 10'4) - Connecting doors from the dining room and the living room, with sliding patio doors to the garden patio. The room provides a seamless connection to the outdoors, the perfect spot to relax.
Living Room - 4.27m x 4.01m (14 x 13'2) - A warm and inviting living room offers ample space for multiple sofas and display furniture, thoughtfully arranged around a gas fire with a surround and stone hearth. The room boasts a range of period features, including a decorative architrave, an exposed ceiling beam, built-in glass cabinets and light-enhancing glass windows. Double doors lead to the garden room, seamlessly extending the living area for greater versatility.
First Floor Landing - The wide landing offers doors that open to the master bedroom, the family bathroom, bedrooms two and three as well as the door to the attic rooms.
Master Bedroom - 5.49m x 4.88m (18 x 16) - Situated at the front of the home, the generously proportioned master bedroom offers views over the rooftops of historic Calne through secondary-glazed windows. The room is enriched by a brick fireplace and a full wall of built-in wardrobes.
Bedroom Two - 4.14m x 2.67m (13'7 x 8'9) - Located at the rear of the home with a window overlooking the garden, the room features a fantastic iron fireplace and built-in cupboard for storage. There is space for a double bed and further furniture.
Bedroom Three - 2.90m x 2.26m (9'6 x 7'5) - A generous single bedroom that features a window to the side of the home, wooden floorboards and a ceiling beam.
Family Bathroom - 2.95m x 2.67m (9'8 x 8'9) - A four-piece family bathroom comprising a panel-enclosed bath with mixer tap and separate shower cubicle, pedestal wash basin and water closet. There are two large storage cupboards, one housing the hot water cylinder.
Attic Rooms - 4.27m x 3.96m and 4.57m x 2.29m (14 x 13 and 15 x - The attic with the stairs in the middle gives access to two further rooms, one with an additional storage area. Exposed ceiling beams.
Externals - There is the bonus of an enclosed walled garden with well-stocked beds and lawn area and a patio for alfresco dining.
There is no allocated parking at the property but there are opportunities nearby.
Property Info - - Freehold
- Grade II Listed
- No associated parking
- Mains water, mains drainage. Gas-fired central heating.
- Council tax band: C
Brochures
Market Hill, CalneBrochure- COUNCIL TAXA payment made to your local authority in order to pay for local services like schools, libraries, and refuse collection. The amount you pay depends on the value of the property.Read more about council Tax in our glossary page.
- Band: C
- PARKINGDetails of how and where vehicles can be parked, and any associated costs.Read more about parking in our glossary page.
- No parking
- GARDENA property has access to an outdoor space, which could be private or shared.
- Yes
- ACCESSIBILITYHow a property has been adapted to meet the needs of vulnerable or disabled individuals.Read more about accessibility in our glossary page.
- Ask agent
Energy performance certificate - ask agent
Market Hill, Calne
Add an important place to see how long it'd take to get there from our property listings.
__mins driving to your place
Get an instant, personalised result:
- Show sellers you’re serious
- Secure viewings faster with agents
- No impact on your credit score
Your mortgage
Notes
Staying secure when looking for property
Ensure you're up to date with our latest advice on how to avoid fraud or scams when looking for property online.
Visit our security centre to find out moreDisclaimer - Property reference 33726647. The information displayed about this property comprises a property advertisement. Rightmove.co.uk makes no warranty as to the accuracy or completeness of the advertisement or any linked or associated information, and Rightmove has no control over the content. This property advertisement does not constitute property particulars. The information is provided and maintained by Butfield Breach, Calne. Please contact the selling agent or developer directly to obtain any information which may be available under the terms of The Energy Performance of Buildings (Certificates and Inspections) (England and Wales) Regulations 2007 or the Home Report if in relation to a residential property in Scotland.
*This is the average speed from the provider with the fastest broadband package available at this postcode. The average speed displayed is based on the download speeds of at least 50% of customers at peak time (8pm to 10pm). Fibre/cable services at the postcode are subject to availability and may differ between properties within a postcode. Speeds can be affected by a range of technical and environmental factors. The speed at the property may be lower than that listed above. You can check the estimated speed and confirm availability to a property prior to purchasing on the broadband provider's website. Providers may increase charges. The information is provided and maintained by Decision Technologies Limited. **This is indicative only and based on a 2-person household with multiple devices and simultaneous usage. Broadband performance is affected by multiple factors including number of occupants and devices, simultaneous usage, router range etc. For more information speak to your broadband provider.
Map data ©OpenStreetMap contributors.








