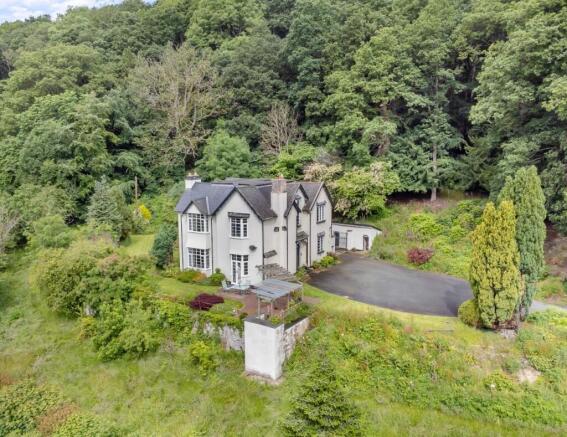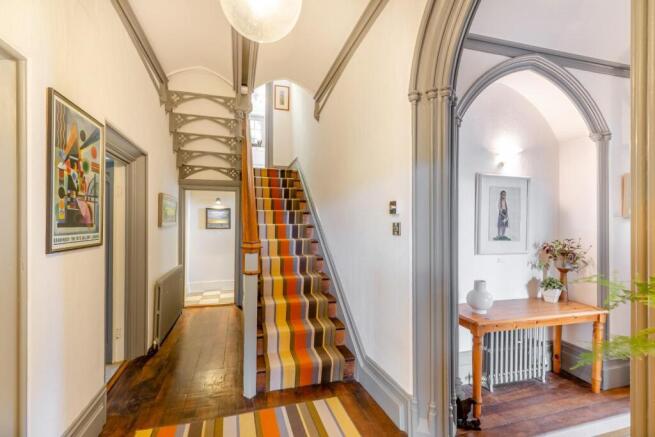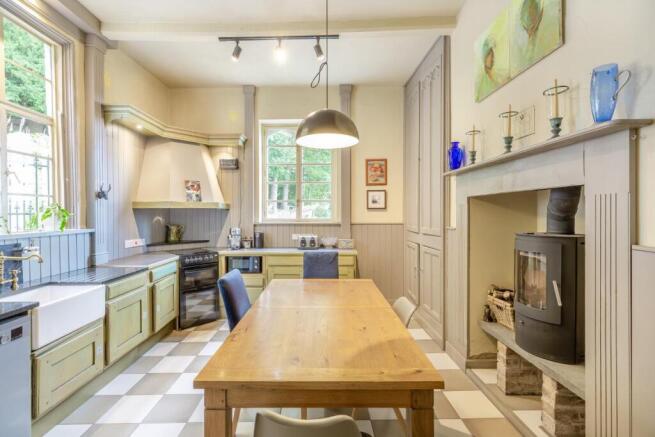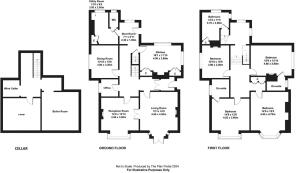
Milford Road, Newtown

- PROPERTY TYPE
Detached
- BEDROOMS
4
- BATHROOMS
4
- SIZE
Ask agent
- TENUREDescribes how you own a property. There are different types of tenure - freehold, leasehold, and commonhold.Read more about tenure in our glossary page.
Freehold
Key features
- Retaining a wealth of character features
- 19th Century Home beautifully modernised
- Elevated position with South facing views
- Detached Garage/Workshop
- Total plot of approximately 1.13 acres
- Viewing Essential to appreciate the property
Description
Inset entrance canopy with quarry tile floor, UPVC door leading into
Entrance Hallway - with Minton effect tiled floor area, unique carved features, exposed oak flooring, two radiators, stairs off with oak hand rail, unique doors and door surrounds.
Lounge - Cast iron surround with tiled insert and open fire grate, picture rail, two wall light points, exposed oak flooring, two radiators, double glazed bay window with French doors leading out onto the south facing entertainment area with views across the valley. Double doors open into
Sitting Room - Decorative hand carved beams, double glazed window to front, multi fuel stove set on slate hearth, exposed oak flooring, two radiators, picture rail.
Study - Window to the rear with secondary glazing, radiator, exposed oak floor covering.
Dining Room - Window to rear with secondary glazing, radiator, picture rail.
Rear Hallway - Tiled floor covering, double glazed window to side, built in cloaks cupboard, frosted double glazed access door.
Utility Room - L shaped, re-fitted with tiled floor, inset sink, laminate work surfaces, space and plumbing for washing machine, recessed spotlights, radiator, store cupboard housing fuse board.
Wc - Refitted comprising wash hand basin, low level WC, tiled floor, extractor fan, recessed spotlights, wall mounted electric heater, frosted double glazed window.
Kitchen - Windows to front and side elevation, inset ceramic butler sink, range of base units, plumbing and space for dishwasher, space for electric cooker, inset wood burning stove set on raised slate hearth, full height original storage cupboard and carvings to either side of fireplace, tiled floor, space for fridge freezer, radiator, part tongue and groove panelling to walls, extractor canopy.
Cellar - with three rooms.
Boiler Room - 14'8" x 13'9"
Wall mounted Worcester Gas Fired Boiler, slate floor covering.
Cellar - 14'6" x 12'4"
Slate floor
Wine Cellar - 6'6" x 6'1"
Slate floor and brick storage shelves.
Split Level First Floor Landing - Linen cupboards, windows to front and side elevation, steps up to
Bathroom - Refitted with dual end bath with central mixer tap, walk in shower, pedestal wash hand basin, low level WC, double glazed windows to front and side elevation, part tiled walls, extractor fan, recessed spotlights, audio enabled (has speakers built into the ceiling) and has electric underfloor heating.
Split Level First Floor Landing - With doors to bedrooms.
Bedroom 1 - Double glazed bay window to front elevation with far reaching views across the valley, radiator, period fire surround with slate hearth, built in wardrobe, two wall light points, airing cupboard.
Bedroom 2 - Vaulted and rolled ceiling, double glazed box bay window with views across the valley, radiator, two wall light points.
En-Suite - Refitted comprising walk in shower, low level WC, wash hand basin set on vanity unit, heated chrome towel rail, double glazed windows to the rear, extractor fan, recessed spotlights, part tiled walls.
Bedroom 3 - Window to the front elevation, radiator, period fire surround and slate hearth, two wall light points.
En-Suite - Refitted comprising large walk in shower, low level WC, wash hand basin set on vanity unit, extractor fan, loft access, heated towel rail.
Bedroom 4 - Window to the rear elevation, period fire surround with slate hearth, radiator, three wall light points.
Externally - The property sits in a plot of approximately 1.13 acres, and the grounds comprise of garden areas and woodland. To the front of the property there is a tarmac driveway, establish woodland, courtesy light, wood store. To the side of the property there is a south facing, block paved seating area and pergola, power point, lawned area and stocked borders. To the opposite side there are two store rooms, and covered wood store, courtesy light, tap, further store. Garage with power and to the rear of the property there is a lawned area.
Local Authority/Tax Band - Powys County Council, Ty Maldwyn, Brook Street, Welshpool, SY21 7PH. Telephone:
The property is in band 'G'
Services - Mains electricity, water and mains gas central heating are connected at the property. None of these services have been tested by Halls.
Directions - Postcode for the property is SY16 2EQ
What3Words Reference is headings.clash.variety
Viewings - Strictly by appointment only with the selling agents:
Halls, 14 Broad Street, Welshpool, Powys, SY21 7SD.
Anti Money Laundering Checks - We are legally obligated to undertake anti-money laundering checks on all property purchasers. Whilst we are responsible for ensuring that these checks, and any ongoing monitoring, are conducted properly; the initial checks will be handled on our behalf by a specialist company, Movebutler, who will reach out to you once your offer has been accepted.
The charge for these checks is £30 (including VAT) per purchaser, which covers the necessary data collection and any manual checks or monitoring that may be required. This cost must be paid in advance, directly to Movebutler, before a memorandum of sale can be issued, and is non-refundable. We thank you for your cooperation.
Websites - Please note all of our properties can be viewed on the following websites:
Brochures
Milford Road, Newtown- COUNCIL TAXA payment made to your local authority in order to pay for local services like schools, libraries, and refuse collection. The amount you pay depends on the value of the property.Read more about council Tax in our glossary page.
- Band: G
- PARKINGDetails of how and where vehicles can be parked, and any associated costs.Read more about parking in our glossary page.
- Yes
- GARDENA property has access to an outdoor space, which could be private or shared.
- Yes
- ACCESSIBILITYHow a property has been adapted to meet the needs of vulnerable or disabled individuals.Read more about accessibility in our glossary page.
- Ask agent
Milford Road, Newtown
Add an important place to see how long it'd take to get there from our property listings.
__mins driving to your place
Get an instant, personalised result:
- Show sellers you’re serious
- Secure viewings faster with agents
- No impact on your credit score
Your mortgage
Notes
Staying secure when looking for property
Ensure you're up to date with our latest advice on how to avoid fraud or scams when looking for property online.
Visit our security centre to find out moreDisclaimer - Property reference 33726714. The information displayed about this property comprises a property advertisement. Rightmove.co.uk makes no warranty as to the accuracy or completeness of the advertisement or any linked or associated information, and Rightmove has no control over the content. This property advertisement does not constitute property particulars. The information is provided and maintained by Halls Estate Agents, Welshpool. Please contact the selling agent or developer directly to obtain any information which may be available under the terms of The Energy Performance of Buildings (Certificates and Inspections) (England and Wales) Regulations 2007 or the Home Report if in relation to a residential property in Scotland.
*This is the average speed from the provider with the fastest broadband package available at this postcode. The average speed displayed is based on the download speeds of at least 50% of customers at peak time (8pm to 10pm). Fibre/cable services at the postcode are subject to availability and may differ between properties within a postcode. Speeds can be affected by a range of technical and environmental factors. The speed at the property may be lower than that listed above. You can check the estimated speed and confirm availability to a property prior to purchasing on the broadband provider's website. Providers may increase charges. The information is provided and maintained by Decision Technologies Limited. **This is indicative only and based on a 2-person household with multiple devices and simultaneous usage. Broadband performance is affected by multiple factors including number of occupants and devices, simultaneous usage, router range etc. For more information speak to your broadband provider.
Map data ©OpenStreetMap contributors.









