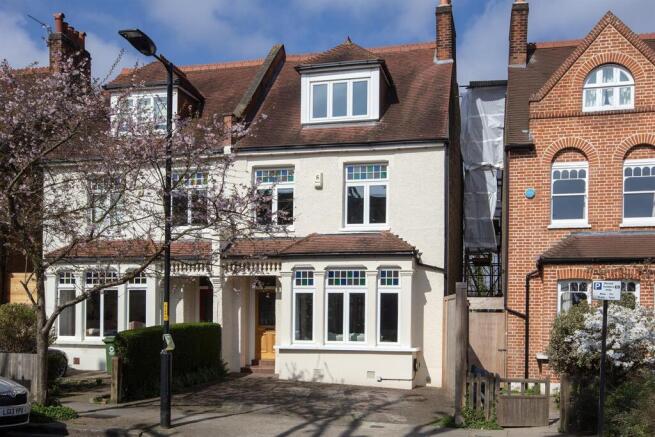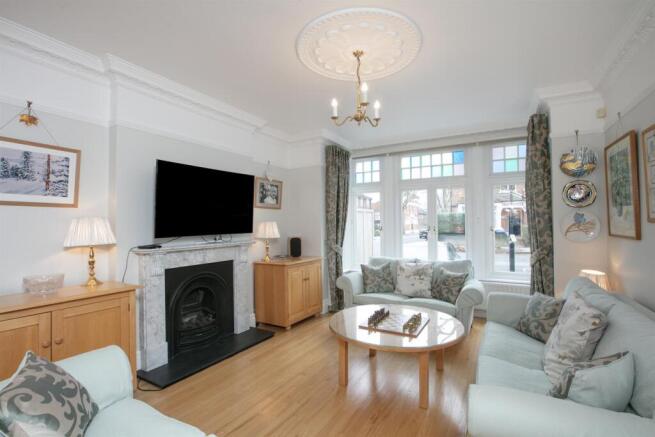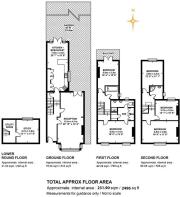
5 bedroom semi-detached house for sale
Grove Park, Camberwell, SE5

- PROPERTY TYPE
Semi-Detached
- BEDROOMS
5
- BATHROOMS
3
- SIZE
2,413 sq ft
224 sq m
- TENUREDescribes how you own a property. There are different types of tenure - freehold, leasehold, and commonhold.Read more about tenure in our glossary page.
Freehold
Key features
- Wonderful 65ft Rear Garden
- Off Street Parking
- Period Features
- Five Double Bedrooms
- Freehold
Description
BEST AND FINAL OFFERS - 10:00 on Friday 4th July.
Amazing Period Five Bedder of Impressive Proportions with OSP and 65ft Leafy Garden - CHAIN FREE.
Residing along the leafy and lovely Grove Park, you'll find this majestically proportioned five bedroom Victorian stunner. It's a substantial family home with well proportioned, beautifully sized rooms over three lovely main floors. The accommodation comprises a grand double reception, spacious kitchen/diner, five proper double bedrooms (master with ensuite and dressing room), bathroom, shower room and a fab lower-ground floor study with utility area and storage. There's a wonderful leafy 65ft rear garden for the summer gatherings and you further benefit from period features and off-street parking with EV charger. Grove Park is well stocked with similarly handsome period homes. It’s leafy and mature yet within an easy stroll of Bellenden Village, the Camberwell conservation area, Peckham, Camberwell and East Dulwich. Transport is easy as pie with fantastic connections at both Denmark Hill and Peckham Rye.
The house enjoys a quiet corner spot in this much-loved leafy period street. Inward, past the off-street parking, you find an inviting hallway with ornate cornicing, dado rails and a handsome wooden front door with stained glass. Hardwood flooring, ceiling rose and complimentary wall shades continue the charming introduction. To the right sits an impressively proportioned double reception with proud square front aspect bay and more stained glass. French doors open wide for some elevated rear views. Wonderful cornicing, ceiling roses and matching fireplaces each with gas fires complete the space.
Back in the hall, a mini flight descends to find access to the tanked lower ground floor. It's an eminently usable space, currently a handy utility/laundry room and study. A rear-facing window peeps toward the garden and supplies natural light. The kitchen/diner has wooden hand-built units crowned in granite, a double sink (with Quooker Cube tap) and drainer, induction hob, double oven, steam oven, integrated dishwasher and separate fridge and freezer. The generous and leafy rear garden is accessed to the rear and supplies a long and well-kept lawn. It's not overlooked to the rear making it the perfect spot for sunbathing and entertaining. There's a handy shared side access which leads directly from the rear garden to the front of the property.
The first return has a lovely double bedroom with feature fireplace. Integrated desk and shelving make it the perfect spot for some working from home. French doors open rear to a wonderful balcony from whence you spy a most lovely garden view. Next to this is a modern bathroom with period style suite and extra deep bath. Ascending to the first floor delivers a most impressive master suite. Stretching to the full width of the property it boasts twin casements, each with pretty stained glass. A period style feature fireplace sits on the left wall. There are picture rails, cornicing and an adjoining dressing room and ensuite.
Upward again you find a second return of similar layout to the one below. A lovely double bedroom peers over the garden and there's another feature fireplace to admire. Next to this is a side facing shower room with corner shower, heated towel rail and modern wash hand basin and loo. A half-flight ascent brings you to the second floor where a large front-facing double presides over a most wonderful period streetscape below. The fifth and final double bedroom boasts a peaceful rear aspect. Both rooms have feature fireplaces.
Transport is easy as pie! Denmark Hill Station (Zone Two for Victoria - fast service, and Blackfriars) is within ten minutes walk, or you've got Peckham Rye Train Station also within ten minutes walk for service to London Bridge. Both stations have the London Overground Line for swift services to Clapham, Shoreditch or Canada Water for a Jubilee interchange. Many superb shops (a large delicatessen, organic butchers, grocers, boutiques and gift shops) are to be found in East Dulwich, five minutes by car. There are restaurants and watering holes aplenty both here and in Camberwell. Bellenden Village supplies the much-loved Victoria Inn and The Begging Bowl. Camberwell is packed full of culinary delights. We love FM Mangal, The Camberwell Arms and The Hermit's Cave. Sainsbury’s is a two-minute drive for convenient shopping.
Tenure: Freehold
Council Tax Band: F
Brochures
Grove Park, Camberwell, SE5- COUNCIL TAXA payment made to your local authority in order to pay for local services like schools, libraries, and refuse collection. The amount you pay depends on the value of the property.Read more about council Tax in our glossary page.
- Band: F
- PARKINGDetails of how and where vehicles can be parked, and any associated costs.Read more about parking in our glossary page.
- Yes
- GARDENA property has access to an outdoor space, which could be private or shared.
- Yes
- ACCESSIBILITYHow a property has been adapted to meet the needs of vulnerable or disabled individuals.Read more about accessibility in our glossary page.
- Ask agent
Grove Park, Camberwell, SE5
Add an important place to see how long it'd take to get there from our property listings.
__mins driving to your place
Get an instant, personalised result:
- Show sellers you’re serious
- Secure viewings faster with agents
- No impact on your credit score
Your mortgage
Notes
Staying secure when looking for property
Ensure you're up to date with our latest advice on how to avoid fraud or scams when looking for property online.
Visit our security centre to find out moreDisclaimer - Property reference 33726943. The information displayed about this property comprises a property advertisement. Rightmove.co.uk makes no warranty as to the accuracy or completeness of the advertisement or any linked or associated information, and Rightmove has no control over the content. This property advertisement does not constitute property particulars. The information is provided and maintained by Wooster & Stock, London. Please contact the selling agent or developer directly to obtain any information which may be available under the terms of The Energy Performance of Buildings (Certificates and Inspections) (England and Wales) Regulations 2007 or the Home Report if in relation to a residential property in Scotland.
*This is the average speed from the provider with the fastest broadband package available at this postcode. The average speed displayed is based on the download speeds of at least 50% of customers at peak time (8pm to 10pm). Fibre/cable services at the postcode are subject to availability and may differ between properties within a postcode. Speeds can be affected by a range of technical and environmental factors. The speed at the property may be lower than that listed above. You can check the estimated speed and confirm availability to a property prior to purchasing on the broadband provider's website. Providers may increase charges. The information is provided and maintained by Decision Technologies Limited. **This is indicative only and based on a 2-person household with multiple devices and simultaneous usage. Broadband performance is affected by multiple factors including number of occupants and devices, simultaneous usage, router range etc. For more information speak to your broadband provider.
Map data ©OpenStreetMap contributors.





