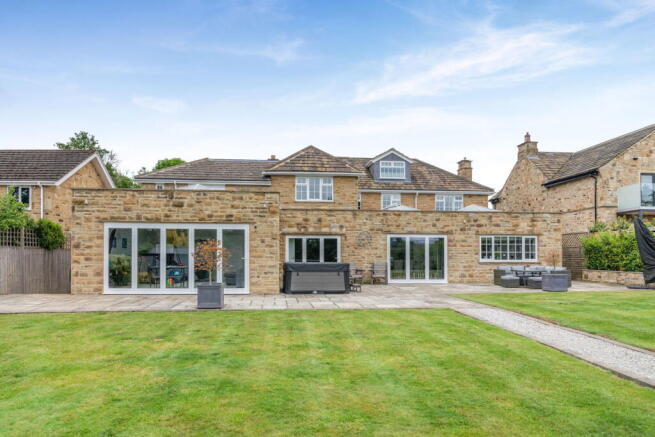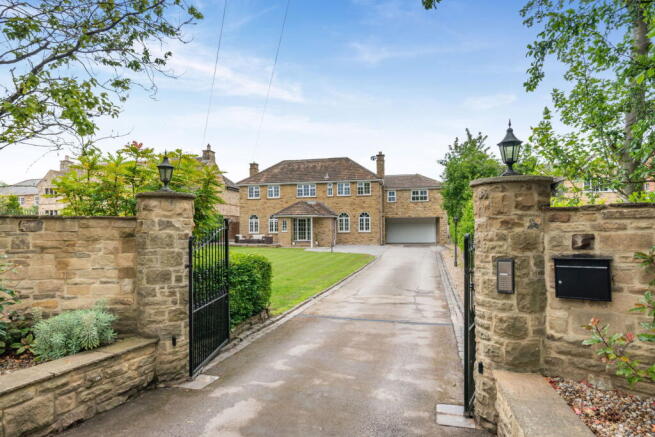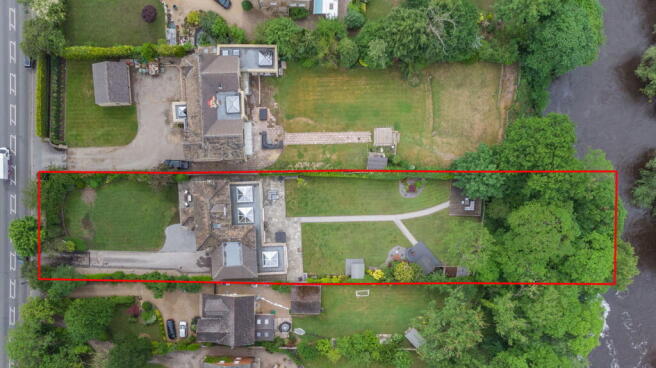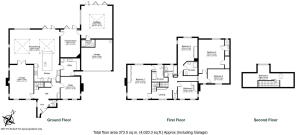Collingham, Harewood Road, LS22

- PROPERTY TYPE
Detached
- BEDROOMS
6
- BATHROOMS
4
- SIZE
4,000 sq ft
372 sq m
- TENUREDescribes how you own a property. There are different types of tenure - freehold, leasehold, and commonhold.Read more about tenure in our glossary page.
Freehold
Key features
- Imposing six bedroom family residence
- Significantly extended to reveal over 4,000 sqft of excellent living space
- Four generous reception rooms
- Sensational open plan living, dining kitchen
- Breathtaking views over the river Wharfe to Woodhall Hotel
- Principal bedroom with luxurious en-suite
- Bedroom two and three with en-suite facility
- Second floor suite
- Extensive mature garden grounds
- Viewing a must to appreciate the space and quality on offer
Description
** REDUCED FOR A LIMITED TIME ONLY
This sensational six bedroom, four reception room detached family home offers superb proportions and is set within extensive mature grounds, enjoying a stunning backdrop that extends to the banks of the River Wharfe, located on the ever popular Harewood Road.
Property Description
"Langdale" is set behind electric gates on the prestigious Harewood Road, this simply stunning six bedroom detached family home offers superb proportions and is set within extensive mature grounds, enjoying a breathtaking backdrop that extends to the River Wharfe. Designed for luxurious family living and entertaining, the property boasts an impressive frontage, private landscaped gardens and beautifully appointed interiors.
The ground floor welcomes you with an entrance porch leading into a spacious hallway with an elegant oak floor. A modern guest cloakroom and a front facing home office provide practicality, while the expansive 20ft lounge, featuring a gas stove flows effortlessly into the sensational open plan living, dining kitchen space. The bespoke handcrafted kitchen is fitted with quartz worktops boasting an impressive central island, a Rangemaster cooker with gas hob, integrated dishwasher and space for a fridge/freezer. A butler’s pantry with a built in microwave adds further convenience. The Karndean flooring extends seamlessly into the light filled dining area, enhanced by a large lantern roof light and bi-fold doors opening onto the rear garden with uninterrupted views. The adjoining living space also benefits from a ceiling lantern, creating a bright and airy space.
Further adding to the home’s versatility is a cinema room with bi-folding doors to the rear, there is an additional reception room currently used as a gym/playroom which features a shower room and five leaf bi-fold doors opening onto the patio, perfect for an effortless indoor/outdoor living experience. A well equipped utility/boot room, with matching cabinetry and space for white goods, completes the ground floor.
To the first floor, a spacious landing with a large window overlooking the front lawn, leads to five tastefully decorated bedrooms. The principal suite is an exceptional space, with windows to three sides offering spectacular views over towards Woodhall Hotel. Fitted wardrobes and shutters enhance the room’s appeal, while an internal door leads to a luxurious en-suite. Bedroom two is another impressively proportioned double, featuring an en-suite shower room and a walk-in dressing area. Bedroom three enjoys breathtaking rear views, built-in wardrobes and en-suite shower facilities. Bedrooms four and five, both spacious doubles are served by a stylish family bathroom and a separate WC.
The second floor has been skilfully converted into the perfect "teenage retreat", offering a sleeping area, sitting space and office nook, with Velux and rear facing windows with far reaching countryside views.
To the outside, set within beautifully landscaped grounds, the property is approached via a long driveway leading to the integral double garage. The front garden is predominantly laid to lawn with deep, well stocked borders providing an impressive approach.
The rear garden is a true highlight, featuring a full width Indian stone patio, ideal for outdoor entertaining and dining. A pathway leads to a raised decked area, offering a tranquil setting with views over the River Wharfe. There is a well equipped garden office with light, power and data point, along with children's summer house.
"Langdale" is an exceptional home that combines elegant design, luxurious living spaces and breathtaking natural surroundings, making it a truly remarkable family home. Viewing is strongly advised to appreciate the accommodation and gardens on offer.
Brochures
Brochure 1- COUNCIL TAXA payment made to your local authority in order to pay for local services like schools, libraries, and refuse collection. The amount you pay depends on the value of the property.Read more about council Tax in our glossary page.
- Band: G
- PARKINGDetails of how and where vehicles can be parked, and any associated costs.Read more about parking in our glossary page.
- Yes
- GARDENA property has access to an outdoor space, which could be private or shared.
- Yes
- ACCESSIBILITYHow a property has been adapted to meet the needs of vulnerable or disabled individuals.Read more about accessibility in our glossary page.
- Ask agent
Collingham, Harewood Road, LS22
Add an important place to see how long it'd take to get there from our property listings.
__mins driving to your place
Get an instant, personalised result:
- Show sellers you’re serious
- Secure viewings faster with agents
- No impact on your credit score
Your mortgage
Notes
Staying secure when looking for property
Ensure you're up to date with our latest advice on how to avoid fraud or scams when looking for property online.
Visit our security centre to find out moreDisclaimer - Property reference S1231691. The information displayed about this property comprises a property advertisement. Rightmove.co.uk makes no warranty as to the accuracy or completeness of the advertisement or any linked or associated information, and Rightmove has no control over the content. This property advertisement does not constitute property particulars. The information is provided and maintained by Renton & Parr, Wetherby. Please contact the selling agent or developer directly to obtain any information which may be available under the terms of The Energy Performance of Buildings (Certificates and Inspections) (England and Wales) Regulations 2007 or the Home Report if in relation to a residential property in Scotland.
*This is the average speed from the provider with the fastest broadband package available at this postcode. The average speed displayed is based on the download speeds of at least 50% of customers at peak time (8pm to 10pm). Fibre/cable services at the postcode are subject to availability and may differ between properties within a postcode. Speeds can be affected by a range of technical and environmental factors. The speed at the property may be lower than that listed above. You can check the estimated speed and confirm availability to a property prior to purchasing on the broadband provider's website. Providers may increase charges. The information is provided and maintained by Decision Technologies Limited. **This is indicative only and based on a 2-person household with multiple devices and simultaneous usage. Broadband performance is affected by multiple factors including number of occupants and devices, simultaneous usage, router range etc. For more information speak to your broadband provider.
Map data ©OpenStreetMap contributors.







