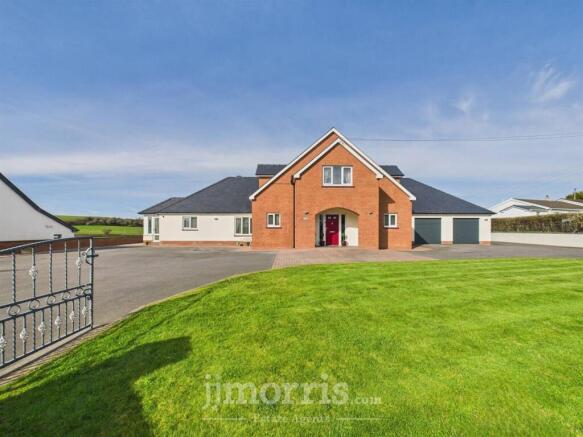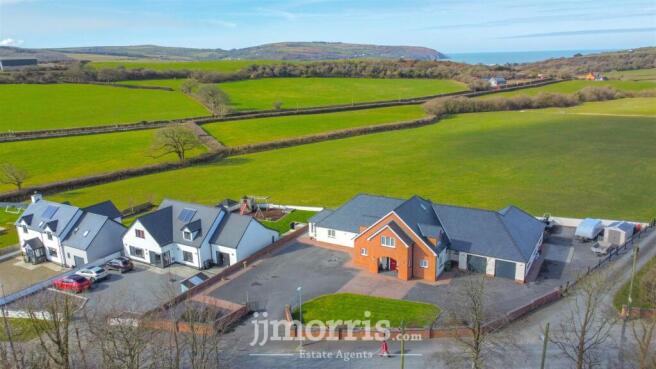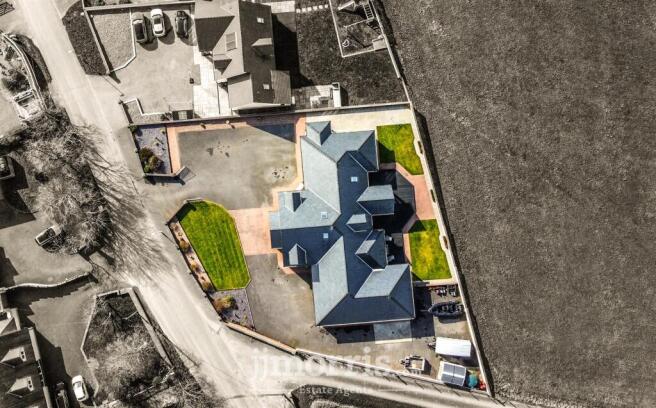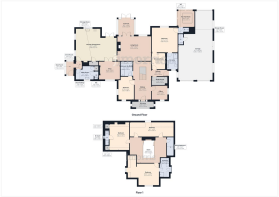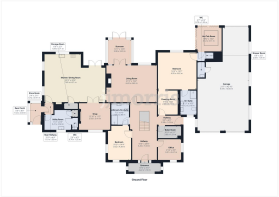Verwig Road, Cardigan

- PROPERTY TYPE
Detached
- BEDROOMS
5
- BATHROOMS
4
- SIZE
Ask agent
- TENUREDescribes how you own a property. There are different types of tenure - freehold, leasehold, and commonhold.Read more about tenure in our glossary page.
Freehold
Key features
- An Executive Four/Five Bedroom Detached House
- Pleasant Outlook over Adjoining Countryside
- Situated within a Mile of the Historic Town of Cardigan on a Generous Plot of 0.37 Acres or thereabouts.
- The Accommodation Comprises: Entrance Hallway, Inner Hallway, Office/Study, Living Room, Snug, Sun Room, Kitchen/Dining Room, Utility, Rear Hallway, Rear Porch, Hot Tub Room, Master Bedroom with Dres
- On the First Floor: Two Further Bedrooms with En-Suites.
- Externally, there is Ample Off-Road Parking for Several Vehicles, 4/5 Car Garage and Generous Gardens.
Description
Entrance Hall - Stairs rising off to the first floor, under stairs storage, Spot Lights, Oak flooring throughout, Under floor heating with thermostatic controls, Doors to :-
Inner Hallway - Oak flooring throughout, under floor heating with thermostatic controls, doors to :-
Kitchen / Dining Room - Having a range of excellent wall and base units with complimentary work top surfaces, 1.5 stainless steel double sink and drainer, Mixer hose over, integrated Neff hob with extraction built over, glass splash back, integrated Bosch oven and grill, integrated dishwasher, space for double fridge freezer, central island breakfast bar with base units and integrated power point, spot lights, double glazed Upvc windows to the side and rear, double glazed Upvc door, part Oak flooring, part tiled flooring, under floor heating with thermostatic controls, walk-in pantry, doors to :-
Living Room - Coal effect gas fire, double glazed Upvc floor to ceiling window to the rear, Oak flooring throughout, under floor heating with thermostatic controls, spot lights, doors to :-
Sun Room - Double glazed Upvc windows, tiled flooring, under floor heating with thermostatic controls
Snug - Coal effect electric fire, double glazed Upvc window to the front, Oak flooring, under floor heating with thermostatic controls
Office - Double glazed Upvc windows to the front and side, tiled flooring with under floor heating and thermostatic controls
Master Bedroom - Double glazed Upvc window to the rear, Spot lights, Oak flooring with under floor heating and thermostatic controls, door to :-
Dressing Room - Spot lights, Oak flooring throughout, under floor heating with thermostatic controls
En-Suite - Integrated low flush WC, Jack and Jill wash basins with base units, walk-in shower with fitted shower and additional shower hose with extraction over, heated towel rack, spot lights, double glazed Upvc window to the front, tiled walls, tiled flooring with under floor heating and thermostatic controls
Hot Tub Room - Spot lights, part tiled walls, tiled flooring, sliding bifold Upvc doors to the garden
Shower Room - Walk-in shower with tiled surround, tiled flooring, door to :-
Bedroom One - Double glazed Upvc windows to the front and side, under floor heating with thermostatic controls, door to :-
Bedroom One En-Suite - Integrated low flush WC, vanity unit with wash basin, walk-in shower with fitted shower and extraction over, heated towel rack, spot lights, tiled flooring, tiled flooring, door to :-
Boiler Room - Worcester boiler, fuse box, tiled flooring
Rear Hallway - Tiled flooring, doors to :-
Rear Porch - Double glazed Upvc windows, tiled flooring, door to :-
Utility - Having a range of wall and base units with complimentary worktop surfaces, 1.5 ceramic sink and drainer, plumbing for washing machine, space for dryer, space for electric oven with a glass splashback and extraction built over, double glazed Upvc window to the front, built in storage, tiled flooring with under floor heating and thermostatic controls, door to :-
Wc - Integrated low flush WC, tiled flooring, under floor heating with thermostatic controls
First Floor -
Landing - Double glazed Upvc Velux windows, hand made wooden staircase and banister, doors to :-
Bedroom Two - Double glazed Upvc Velux window, radiator, built in storage, door to :-
Bedroom Two En-Suite - Integrated low flush WC, integrated wash basin, walk-in shower with fitted shower and extraction over, tiled walls tiled flooring
Store Room/Potential Bedroom - Double glazed Upvc window to the rear, radiator
Bedroom Three - Double glazed Upvc windows to the front and side, radiator, Door to :-
Bedroom Three En-Suite - Integrated low flush WC, vanity unit with wash basin, bath, walk-in shower with fitted shower and extractions over, heated towel rack, double glazed Upvc widnow to the side, tiled walls, tiled flooring, spot lights
Externally - The property is approached via a gated entrance offering ample off-road parking for several vehicles and giving access to the garage. Access to the rear both sides, to the rear there is a Lawnd area, paved patio seating area and a raised decking enjoying extensive views over the countryside perfect spot for outdoor dining and entertaining and Vehicle wash bay
Garage - Three Up and Over garage doors, double glazed Upvc windows to the side, tiled flooring, 32amp Electric point for electric cars, door to WC
Anti Money Laundering & Ability To Purchase - Please note when making an offer we will require information to enable us to confirm all parties identities as required by Anti Money Laundering (AML) Regulations. We may also conduct a digital search to confirm your identity.
We will also require full proof of funds such as a mortgage agreement in principle, proof of cash deposit or if no mortgage is required, we will require sight of a bank statement. Should the purchase be funded through the sale of another property, we will require confirmation the sale is sufficient enough to cover the purchase.
Broadband Availability - According to the Ofcom website, this property has both standard, and Ultrafast broadband available, with speeds up to 0-1800mbps upload and 0-220mbps download. Please note this data was obtained from an online search conducted on ofcom.org.uk and was correct at the time of production.
Some rural areas are yet to have the infrastructure upgraded and there are alternative options which include satellite and mobile broadband available. Prospective buyers should make their own enquiries into the availability of services with their chosen provider.
Mobile Phone Coverage - The Ofcom website states that the property has the following indoor mobile coverage
EE Voice - Yes & Data - Yes
Three Voice - Yes & Data - Yes
O2 Voice - Yes & Data - Yes
Vodafone. Voice - Yes & Data - Yes
Results are predictions and not a guarantee. Actual services available may be different from results and may be affected by network outages. Please note this data was obtained from an online search conducted on ofcom.org.uk and was correct at the time of production. Prospective buyers should make their own enquiries into the availability of services with their chosen provider.
Utilities & Services - Heating Source: Oil Central Heating and Underfloor Heating
Services: Mains
Electric: Mains
Water: Mains
Drainage: Mains
What3Words : ///bedspread.migrants.vast
Brochures
Verwig Road, CardiganBrochure- COUNCIL TAXA payment made to your local authority in order to pay for local services like schools, libraries, and refuse collection. The amount you pay depends on the value of the property.Read more about council Tax in our glossary page.
- Ask agent
- PARKINGDetails of how and where vehicles can be parked, and any associated costs.Read more about parking in our glossary page.
- Yes
- GARDENA property has access to an outdoor space, which could be private or shared.
- Yes
- ACCESSIBILITYHow a property has been adapted to meet the needs of vulnerable or disabled individuals.Read more about accessibility in our glossary page.
- Ask agent
Verwig Road, Cardigan
Add an important place to see how long it'd take to get there from our property listings.
__mins driving to your place
Get an instant, personalised result:
- Show sellers you’re serious
- Secure viewings faster with agents
- No impact on your credit score
Your mortgage
Notes
Staying secure when looking for property
Ensure you're up to date with our latest advice on how to avoid fraud or scams when looking for property online.
Visit our security centre to find out moreDisclaimer - Property reference 33727143. The information displayed about this property comprises a property advertisement. Rightmove.co.uk makes no warranty as to the accuracy or completeness of the advertisement or any linked or associated information, and Rightmove has no control over the content. This property advertisement does not constitute property particulars. The information is provided and maintained by JJ Morris, Cardigan. Please contact the selling agent or developer directly to obtain any information which may be available under the terms of The Energy Performance of Buildings (Certificates and Inspections) (England and Wales) Regulations 2007 or the Home Report if in relation to a residential property in Scotland.
*This is the average speed from the provider with the fastest broadband package available at this postcode. The average speed displayed is based on the download speeds of at least 50% of customers at peak time (8pm to 10pm). Fibre/cable services at the postcode are subject to availability and may differ between properties within a postcode. Speeds can be affected by a range of technical and environmental factors. The speed at the property may be lower than that listed above. You can check the estimated speed and confirm availability to a property prior to purchasing on the broadband provider's website. Providers may increase charges. The information is provided and maintained by Decision Technologies Limited. **This is indicative only and based on a 2-person household with multiple devices and simultaneous usage. Broadband performance is affected by multiple factors including number of occupants and devices, simultaneous usage, router range etc. For more information speak to your broadband provider.
Map data ©OpenStreetMap contributors.
