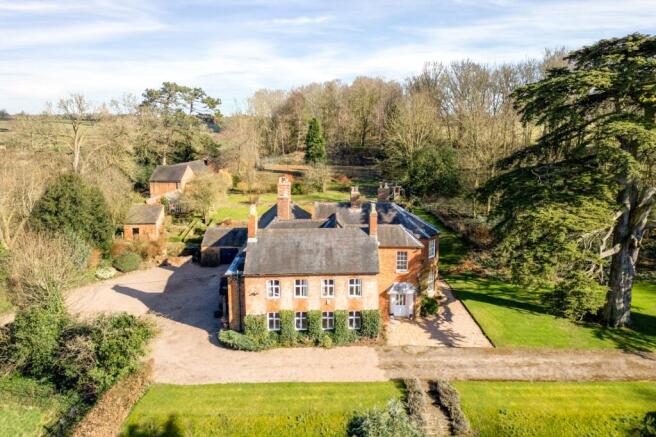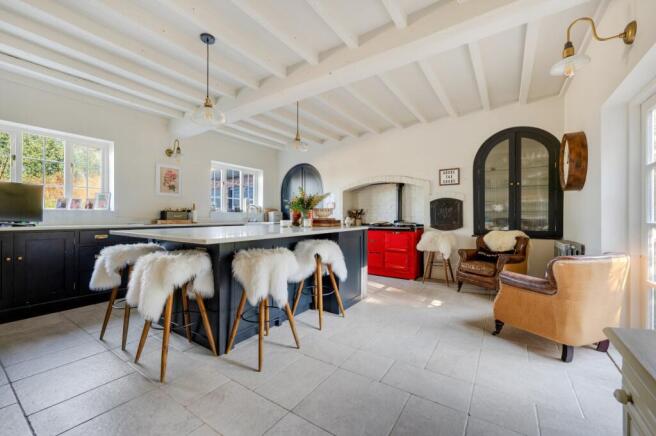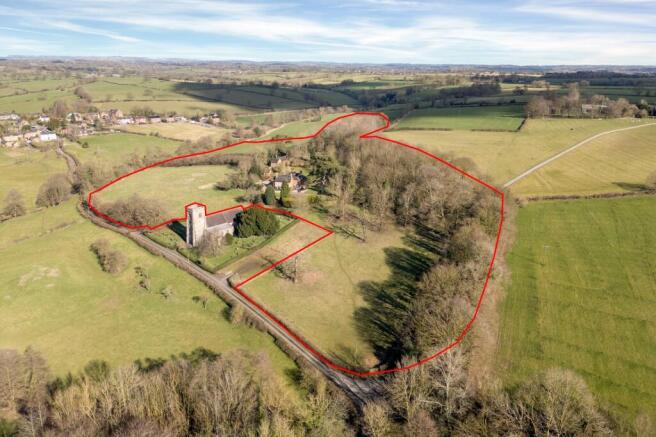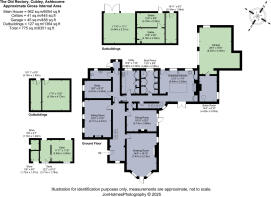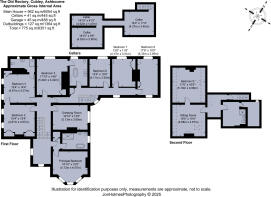
The Old Rectory, Ashbourne, Derbyshire

- PROPERTY TYPE
Detached
- BEDROOMS
8
- BATHROOMS
4
- SIZE
8,351 sq ft
776 sq m
- TENUREDescribes how you own a property. There are different types of tenure - freehold, leasehold, and commonhold.Read more about tenure in our glossary page.
Freehold
Key features
- Reception hall, 3 reception rooms, study
- Breakfast kitchen, boot room, laundry room
- A master suite and a dressing room
- 6 further first floor bedrooms
- 3 further bath/shower rooms
- Guest accommodation to the second floor
- Garaging and a range of outbuildings
- Formal gardens and grounds
- Woodland and paddocks
- Extending to circa 9.21 acres in all
Description
A Grade II Listed former rectory, thought to have been constructed in the 18th century with regency additions, having been enhanced and improved during its current tenure. The Old Rectory enjoys an idyllic position in the heart of Derbyshire countryside, in a quiet village location.
Ground floor
• A formal entrance hall with large stone flagged tile floor provides access to the principal reception rooms
• A grand drawing room with an architecturally interesting south-facing bay window features a central portion which forms a sash doorway opening into the garden
• A sitting room, dining room and study
• The internal accommodation has been reconfigured to provide a spacious kitchen which has been recently renovated and provides space for a range of wooden, shaker style cabinetry set below quartz worktops, a large central island and an area for dining. A pair of French doors leads to an internal courtyard, and a secondary door leads to the parking area
• A rear hall is laid with Porcelanosa tiles and leads to a boot room, laundry room and WC
• Cellars with three chambers
First and second floors
• A bright and airy master suite boasts grand proportions with a large bay window enjoying a southerly aspect, and a spacious and very well appointed en suite with a walk-in shower and a William Holland copper bath. Accessed off the main landing is a dressing room which serves the master bedroom
• There are six further bedrooms to the first floor, one of which has a very well-presented en suite shower room, plus a superb family bathroom featuring a freestanding roll top bath by Burlington of London and a delightful open grate fire
• The second floor offers a guest suite or accommodation for a dependant relative, with a sitting room, bedroom and shower room along with superb exposed structural timbers
Gardens and Grounds
• The extensive gardens are laid mainly to lawn with a great array of mature trees, well established borders and a most attractive terraced section to the north of the house
• There are raised vegetable beds, an herb garden, an orchard and further fruit trees and shrubs
• A wood-framed greenhouse
• A tennis court (requiring resurfacing)
• A delightful area of woodland with a range of mature deciduous trees, extending to about 1.51 acres
• Grazing land extends to the north and west of the garden and extends to about 5.97 acres
• A gravelled rear courtyard offers ample parking
Outbuildings
• A double garage
• A range of period buildings constructed in brick and extending to about 1,216 sq. ft (gross internal area). They offer useful general and garden storage
Situation
The Old Rectory is tucked away behind St Andrew’s Church on the edge of the village of Cubley in prime Derbyshire Dales countryside. The village is just 6 miles south of Ashbourne which has excellent local amenities including independent shops, pubs, and restaurants. Ashbourne is often described as the gateway to the Peak District which provides a huge range of outdoor activities such as walking, climbing, fishing and cycling.
Carsington Water and Dovedale are both close by. Derbyshire has a wealth of historic houses and attractions including Chatsworth, Haddon Hall, Sudbury Hall and Kedleston Hall.
Derby and Nottingham are both within easy reach via the nearby A50 which also links into the M6 and the M1. Fast trains run from Derby to London, and East Midlands Airport is just 28 miles away. A range of schools lie within easy reach including Denstone College, Abbotsholme School, Queen Elizabeth’s Grammar School in Ashbourne and a number of independent secondary schools, notably, Derby Grammar School, Derby High School and Repton School.
Fixtures and Fittings
All fixtures, fittings and furniture such as curtains, light fittings, garden ornaments and statuary are excluded from the sale. Some may be available by separate negotiation.
Services
Mains water and electricity are connected to the property.
The central heating system has been updated in recent years, and is oil fired, with electric underfloor heating to the bath/shower rooms. Private drainage is to a recently fitted sewage treatment plant.
None of the services or appliances, heating installations, plumbing or electrical systems have been tested by the selling agents.
The estimated fastest download speed currently achievable for the property postcode area is around 1800 Mbps (data taken from checker.ofcom.org.uk on 05/03/2025). Actual service availability at the property or speeds received may be different.
We understand that the property is likely to have current mobile coverage outdoors (data taken from checker.ofcom.org.uk on 05/03/2025). Please note that actual services available may be different depending on the particular circumstances, precise location and network outages.
Method of Sale
The property is to be sold by Private Treaty method.
Tenure
The property is to be sold Freehold with vacant possession.
The property is split over three Titles:
DY295592, DY506914 & DY514563
Local Authority
Derbyshire Dales District Council
Council tax band: H
Public Rights of Way, Wayleaves and Easements
The property is sold subject to all rights of way, wayleaves and easements whether or not they are defined in this brochure.
Covenants
The property is subject to restrictive covenants. Title documents containing further details regarding the covenants are available on request from Fisher German.
Plans and Boundaries
The plans within these particulars are based on Ordnance Survey data and provided for reference only. They are believed to be correct but accuracy is not guaranteed. The purchaser shall be deemed to have full knowledge of all boundaries and the extent of ownership. Neither the vendor nor the vendor’s agents will be responsible for defining the boundaries or the ownership thereof.
Viewings
Strictly by appointment through Fisher German LLP.
Directions
Postcode – DE6 2EZ
what3words ///innovate.pricing.blush
From the A50 take the A515 in a northerly direction. After a couple of miles turn right into a narrow lane, go straight over the cross roads and the property can be found on the left hand side.
Brochures
Particulars- COUNCIL TAXA payment made to your local authority in order to pay for local services like schools, libraries, and refuse collection. The amount you pay depends on the value of the property.Read more about council Tax in our glossary page.
- Band: H
- PARKINGDetails of how and where vehicles can be parked, and any associated costs.Read more about parking in our glossary page.
- Yes
- GARDENA property has access to an outdoor space, which could be private or shared.
- Yes
- ACCESSIBILITYHow a property has been adapted to meet the needs of vulnerable or disabled individuals.Read more about accessibility in our glossary page.
- Ask agent
Energy performance certificate - ask agent
The Old Rectory, Ashbourne, Derbyshire
Add an important place to see how long it'd take to get there from our property listings.
__mins driving to your place
Get an instant, personalised result:
- Show sellers you’re serious
- Secure viewings faster with agents
- No impact on your credit score
Your mortgage
Notes
Staying secure when looking for property
Ensure you're up to date with our latest advice on how to avoid fraud or scams when looking for property online.
Visit our security centre to find out moreDisclaimer - Property reference ADZ240256. The information displayed about this property comprises a property advertisement. Rightmove.co.uk makes no warranty as to the accuracy or completeness of the advertisement or any linked or associated information, and Rightmove has no control over the content. This property advertisement does not constitute property particulars. The information is provided and maintained by Fisher German, Covering the Midlands. Please contact the selling agent or developer directly to obtain any information which may be available under the terms of The Energy Performance of Buildings (Certificates and Inspections) (England and Wales) Regulations 2007 or the Home Report if in relation to a residential property in Scotland.
*This is the average speed from the provider with the fastest broadband package available at this postcode. The average speed displayed is based on the download speeds of at least 50% of customers at peak time (8pm to 10pm). Fibre/cable services at the postcode are subject to availability and may differ between properties within a postcode. Speeds can be affected by a range of technical and environmental factors. The speed at the property may be lower than that listed above. You can check the estimated speed and confirm availability to a property prior to purchasing on the broadband provider's website. Providers may increase charges. The information is provided and maintained by Decision Technologies Limited. **This is indicative only and based on a 2-person household with multiple devices and simultaneous usage. Broadband performance is affected by multiple factors including number of occupants and devices, simultaneous usage, router range etc. For more information speak to your broadband provider.
Map data ©OpenStreetMap contributors.
