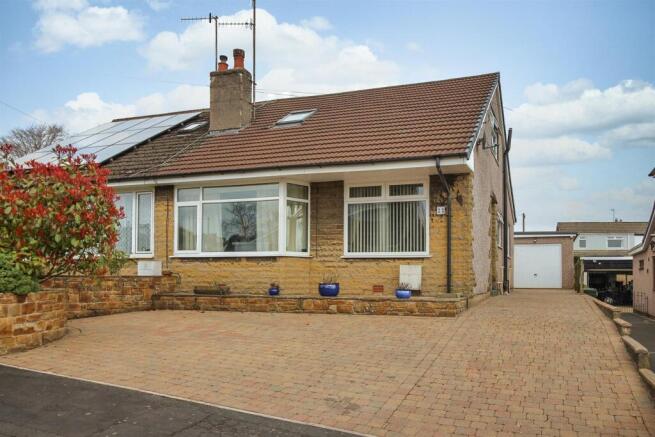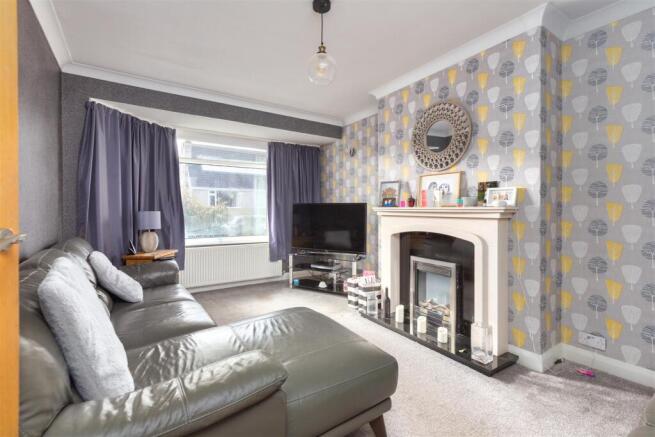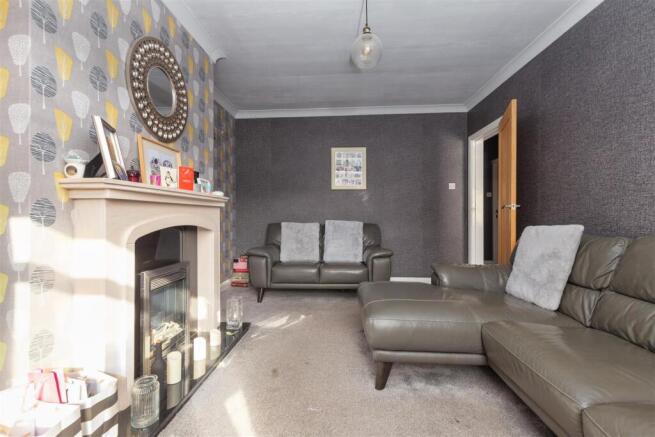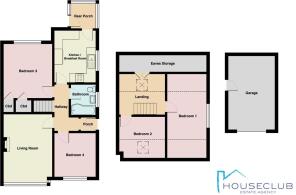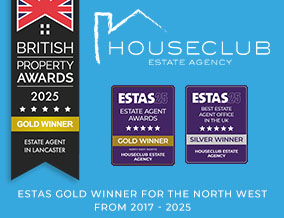
Lythe Fell Avenue, Halton, Lancaster

- PROPERTY TYPE
Semi-Detached Bungalow
- BEDROOMS
4
- BATHROOMS
1
- SIZE
1,076 sq ft
100 sq m
- TENUREDescribes how you own a property. There are different types of tenure - freehold, leasehold, and commonhold.Read more about tenure in our glossary page.
Freehold
Description
Recently updated, the house offers a move in ready property with plenty of space to tailor to your needs. A well-proportioned reception room offers space to entertain and relax with friends, serviced by the contemporary bathroom at the centre of the home. Four double bedrooms provide plenty of sleeping space, with the option to turn the fourth into a second reception or hobby room. The upstairs offers space for a home office on the landing with deep eaves storage for bulkier items and long storage. With the roof and boiler replaced in recent years, you can rest assured your transition into your stunning new home will be stress-free and easy.
Externally, the landscaped rear garden boasts two dedicated seating areas to enjoy long summer nights and BBQs with friends and family. A recently rebuilt garage provides a great workshop space, with a four car block paved driveway that runs up the side of the house, ideal for parking larger vehicles such as campervans off-road.
With a sleek modern feel throughout, this well-designed house is just waiting for you to add your touches and create your impressive new home in a beautiful village location. With a real community feel, this house is great for families and young couples, offering a forever home that you can grow into as life progresses.
Hallway - 2.97 x 1.04 (9'8" x 3'4") - A small internal porch provides space to take off outdoor clothing and shoes to keep the clean contemporary feel of the home. A well-presented hallway connects the ground floor living spaces and bedrooms, with grey wallpapered walls and a sleek black vertical radiator giving it a modern feel.
Living Room - 4.41 x 3.33 (14'5" x 10'11") - A large living room at the front of the property has plenty of space for sofas and entertainment units, providing the perfect reception room to welcome family and friends. A new electric fireplace forms the focal point of the room, with alcoves either side great for storage. A large double glazed window on the front aspect fills the space with light and offers views across the front garden. USB sockets around the room are great for lighting and gadgets, so you can configure the space to fit your lifestyle.
Bathroom - 1.85 x 1.69 (6'0" x 5'6") - Located off the central hallway is the well-appointed bathroom. Featuring a low flush toilet, sink with storage and a P-shaped bath with overhead shower it has everything you need for a busy family. A heated towel rail sits beside the door above the tiled floor and tiled walls to the ceiling, creating a contemporary feel. The space is illuminated by a frosted double glazed window on the side aspect with a central ceiling light above for use in the evenings.
Kitchen - 3.80 x 2.85 (12'5" x 9'4") - A well-proportioned kitchen at the rear of the property features a four ring electric hob with double oven below, a sink and drainer, integrated fridge, integrated Beko dishwasher and under counter space for a washer dryer. There’s plenty of room for food preparation and storage with over and under counter cabinetry on three sides and a large work surface with breakfast bar seating by the entrance. A great space for busy families, a large double glazed window on the side aspect fills the room with light. A door at the rear of the kitchen leads through to the porch behind.
Bedroom 3 - 3.73 x 3.33 (12'2" x 10'11") - A well-proportioned double bedroom at the rear of the property benefits from a large double glazed window that takes in views of the landscaped rear garden. There is ample space on the laminate floor for a double bed, bedside tables, two freestanding wardrobes and two freestanding drawer units, so you can configure the room to meet your needs. Additional storage space is provided by two understair cupboards with hanging and floor space for clothing and larger items, keeping the clean modern feel of the bedroom.
Bedroom 4 - 2.99 x 2.84 (9'9" x 9'3") - A good sized double bedroom at the front of the house could also be used as a second reception room if required, currently housing a family dining table and storage units. The warm wood laminate floor and large double glazed window on the front aspect add to the versatility of the space, with a double panel radiator providing warmth.
Landing - 3.15 x 2.78 (10'4" x 9'1") - A large carpeted landing sits at the top of the stairs, with ample space beneath the sloped ceiling for a desk or storage units. A Velux skylight sits over the space making it bright and useable, with low level cupboards into the eaves, ideal for storage.
Bedroom 1 - 5.76 x 2.70 (18'10" x 8'10") - An expansive double bedroom on the first floor benefits from a large double glazed window on the side aspect taking in views over to the Trough of Bowland and filling the space with natural light. There’s ample room for a king size bed, bedside table and storage units, with the other half of the room forming a dedicated seating area with corner sofa and entertainment unit. A great sized master bedroom, the plush carpeted floor and double panel radiator make it a warm and welcoming space that you can configure to your lifestyle.
Bedroom 2 - 3.15 x 3.00 (10'4" x 9'10") - A well-proportioned double bedroom sits off the landing in the first floor, with a plush grey carpeted floor housing a king size bed, dressing table, freestanding wardrobe and drawer units, so you won’t be short of storage. Tastefully decorated with a wallpapered feature wall and double panel radiator, making it an inviting bedroom to relax after a long day. A Velux skylight sits in the sloped ceiling providing daylight, with a central ceiling light for evening use.
Rear Porch - 1.80 x 1.70 (5'10" x 5'6") - A bright rear porch at the back of the property boasts tri-aspect double glazed windows, a glass roof and an external door out to the garden. With a ceramic tiled floor and painted walls it’s a great space for storing outdoor shoes and clothing, or to add seating a create a sun room to enjoy a coffee in each morning.
Garage - 5.06 x 3.19 (16'7" x 10'5") - A detached garage sits to the rear of the house at the end of the block paved driveway. Built three years ago, the garage features an up and over door to the front with a side access door from the garden. A great space for a workshop and storage, or for keeping vehicles safe and secure.
Rear Garden - The landscaped rear garden feels private and well-maintained with a paved Indian flagstone patio and pathway leading to a raised seating area at the rear of the plot, the perfect spot to enjoy the warmer weather and host friends and family. A lawned area separates the two paved patios, with a shale area behind the garage great for BBQs with raised beds offering space for planting.
Exterior - A block paved driveway sits at the front of the house and provides off-road parking for four cars or larger vehicles such as campervans.
Additional Information - Freehold. Council Tax Band C. Roof replaced, internal doors fitted and new boiler installed in the last two years. Sold with no onward chain.
Brochures
Lythe Fell Avenue, Halton, LancasterBrochure- COUNCIL TAXA payment made to your local authority in order to pay for local services like schools, libraries, and refuse collection. The amount you pay depends on the value of the property.Read more about council Tax in our glossary page.
- Band: C
- PARKINGDetails of how and where vehicles can be parked, and any associated costs.Read more about parking in our glossary page.
- Yes
- GARDENA property has access to an outdoor space, which could be private or shared.
- Yes
- ACCESSIBILITYHow a property has been adapted to meet the needs of vulnerable or disabled individuals.Read more about accessibility in our glossary page.
- Ask agent
Lythe Fell Avenue, Halton, Lancaster
Add an important place to see how long it'd take to get there from our property listings.
__mins driving to your place
Get an instant, personalised result:
- Show sellers you’re serious
- Secure viewings faster with agents
- No impact on your credit score
Your mortgage
Notes
Staying secure when looking for property
Ensure you're up to date with our latest advice on how to avoid fraud or scams when looking for property online.
Visit our security centre to find out moreDisclaimer - Property reference 33727292. The information displayed about this property comprises a property advertisement. Rightmove.co.uk makes no warranty as to the accuracy or completeness of the advertisement or any linked or associated information, and Rightmove has no control over the content. This property advertisement does not constitute property particulars. The information is provided and maintained by Houseclub, Lancaster. Please contact the selling agent or developer directly to obtain any information which may be available under the terms of The Energy Performance of Buildings (Certificates and Inspections) (England and Wales) Regulations 2007 or the Home Report if in relation to a residential property in Scotland.
*This is the average speed from the provider with the fastest broadband package available at this postcode. The average speed displayed is based on the download speeds of at least 50% of customers at peak time (8pm to 10pm). Fibre/cable services at the postcode are subject to availability and may differ between properties within a postcode. Speeds can be affected by a range of technical and environmental factors. The speed at the property may be lower than that listed above. You can check the estimated speed and confirm availability to a property prior to purchasing on the broadband provider's website. Providers may increase charges. The information is provided and maintained by Decision Technologies Limited. **This is indicative only and based on a 2-person household with multiple devices and simultaneous usage. Broadband performance is affected by multiple factors including number of occupants and devices, simultaneous usage, router range etc. For more information speak to your broadband provider.
Map data ©OpenStreetMap contributors.
