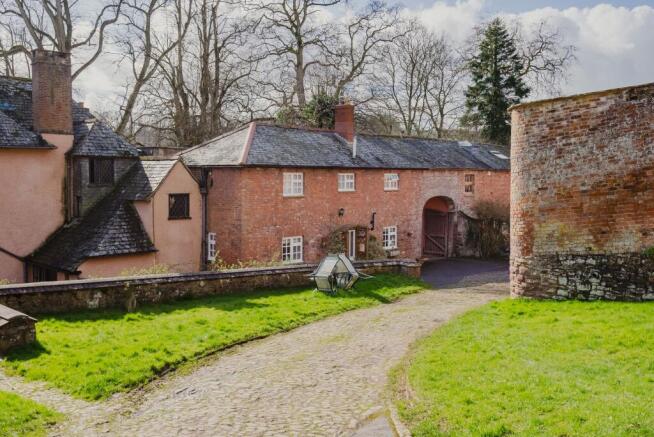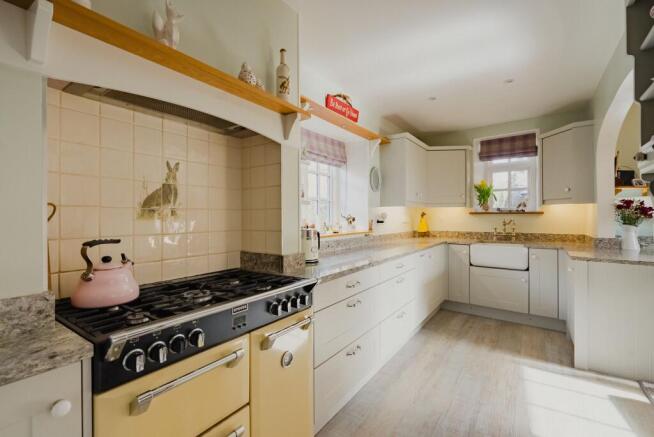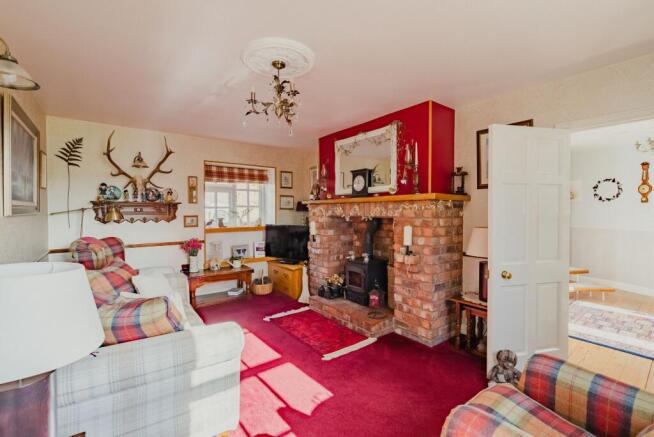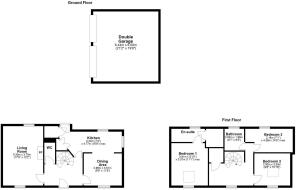
Creedy Park, Crediton, EX17

- PROPERTY TYPE
Cottage
- BEDROOMS
3
- BATHROOMS
2
- SIZE
1,302 sq ft
121 sq m
- TENUREDescribes how you own a property. There are different types of tenure - freehold, leasehold, and commonhold.Read more about tenure in our glossary page.
Freehold
Key features
- Unique three bedroom cottage
- Set in 15 acre country estate
- Stunning setting less than 1 mile from Crediton/Sandford
- Fitted kitchen
- Two reception rooms
- Master ensuite
- Privately owned garden plus communal grounds
- Double garage and parking
Description
Rafters is located in the heart of a large country estate known as Creedy Park, which provides a tranquil setting in typical Devon rolling countryside, not far from the River Creedy. Creedy House itself is a magnificent country house set in the heart of the picturesque Creedy Estate. Following the retirement of the owners of the estate, the Ferguson-Davie family in the 1970's, the house was divided into ten individual high-quality residences, and much of the park land sold to the local farmers. Creedy Park is registered with English Heritage as a Historic Park.
Although enjoying a peaceful setting the property has the convenience of ease of access to Crediton, about half a mile to the south, which offers an excellent range of local facilities including a modern leisure centre with indoor swimming pool. The popular village of Sandford with its excellent 2 inns and picturesque square is about half a mile to the north. A country footpath links Crediton to Sandford and is easily accessed from Creedy Park. It runs through pretty areas of meadowland and woodland and provides a safe walking/biking route away from the main road.
Rafters is a Grade II listed brick and stone building with rendered front facade, a slate roof, and feature oval shaped windows to the first floor. Originally a stable to the main Creedy House and has origins back to the early 18th century. The accommodation is spacious and cleverly designed around a central spiral staircase. On the ground floor is a stunning kitchen with a gas range (electric top oven) and granite tops plus plenty of storage. The kitchen is the heart of the home which opens into the dining room and to the rear of the property too. There is a dual aspect living room with wood-burner and a useful ground floor WC. On the first floor, the master bedroom benefits from an en-suite bathroom and there are two further bedrooms and the family bathroom. There are exposed part a-frames and roof timbers to the first floor, and lovely views over the estate grounds through the stunning oval windows.
To the rear is a courtyard of garages with Rafters benefiting from a double garage with two parking spaces in front (as you drive into the courtyard, it’s the last garages on the right-hand side). A short walk away is the privately owned garden area (which backs onto the former walled gardens, now the garages). It’s approx. 26 m (85 ft) by 8m (26 ft) and at the top there is a fully enclosed chicken run and a designed 2.4m x 2.4m shed. There is a gate at the top leading into the woodland (see later). The garden is laid mainly to grass with planted borders. Once through the large entry gates, it is the very end one adjacent to the boundary wall. It’s South facing and can be a real suntrap in the summer months. Beyond the garden is approximately 12-acres of woodland, known as The Rookery, which provides the ideal habitat for abundant wildlife including buzzards, woodpeckers, jays, tawny owls and much besides. There are many meandering pathways through the woodland, with several clearings full of colourful wildflowers, and lovely rural views from the fringes across open farmland. The Rookery has shared use by the residents of Creedy Park and the maintenance is paid for and organised by the residents via a property related charge.
Buyers' Compliance Fee Notice
Please note that a compliance check fee of £25 (inc. VAT) per person is payable once your offer is accepted. This non-refundable fee covers essential ID verification and anti-money laundering checks, as required by law.
Please see the floorplan for room sizes.
Current Council Tax: Band D – Mid Devon
Approx Age: 1800
Construction Notes: Standard
Utilities: Mains electric, water, gas, telephone & broadband
Drainage: Private
Heating: Gas fired central heating and wood burner
Listed: Yes
Conservation Area: Not as such, although Creedy Park as a whole is registered with English Heritage as a Historic Park.
Tenure: Freehold with a service charge payable for communal ground upkeep – currently approx. £68 per month.
Sandford is a civil parish and village 1½ miles north of Crediton, with a historic 12th Century Church. It has an old -world feel, with slender twisting streets, flanked by antique thatched cottages – displaying a menagerie of “Beatrix Potter” style perennial gardens. At the village heart sits a 16thCentury Post House, enshrined by creepers – this is now ‘The Lamb Inn’ with a rustic aesthetic and cheerful spirit. Featured in ‘The Daily Mail’s – 20 Best British Country Pubs’ (2015). Across the way from here is the shop/ post office, run by the local community. Community is something that underpins every aspect of Sandford, including the local sporting events. Residents have a choice of things to do: such as joining the village cricket, tennis, football and rugby clubs. Sandford has a highly sought after primary school (known for its classic Greek-style architecture). Older ones fall within the direct catchment for Q.E.C.C. in Crediton (with an Ofsted “outstanding” Sixth Form). Sandford is linked to Crediton via a footpath, that runs through the Millennium Green on the outskirts of the village – past a wildflower meadow, herb garden, over a crystal stream, yonder tilled fields to a little copse at the town’s-edge.
DIRECTIONS
For sat-nav use EX17 4EB and the What3Words address is ///novelists.grant.sandwich but if you want the traditional directions, please read on.
Leave Crediton up and over Jockey Hill as if heading to Sandford. Towards the bottom of the hill, take the right turning into Creedy Park (signed to Sandford Cricket Club) and continue to the T-junction. Turn right and follow the drive, turning left as indicated to Rafters (before passing in front of the main house). Visitors to Rafters can park in front of the house on the cobbles.
EPC Rating: E
Garden
Private garden and shared grounds.
Brochures
Brochure 1- COUNCIL TAXA payment made to your local authority in order to pay for local services like schools, libraries, and refuse collection. The amount you pay depends on the value of the property.Read more about council Tax in our glossary page.
- Band: D
- LISTED PROPERTYA property designated as being of architectural or historical interest, with additional obligations imposed upon the owner.Read more about listed properties in our glossary page.
- Listed
- PARKINGDetails of how and where vehicles can be parked, and any associated costs.Read more about parking in our glossary page.
- Yes
- GARDENA property has access to an outdoor space, which could be private or shared.
- Private garden
- ACCESSIBILITYHow a property has been adapted to meet the needs of vulnerable or disabled individuals.Read more about accessibility in our glossary page.
- Ask agent
Energy performance certificate - ask agent
Creedy Park, Crediton, EX17
Add an important place to see how long it'd take to get there from our property listings.
__mins driving to your place
Your mortgage
Notes
Staying secure when looking for property
Ensure you're up to date with our latest advice on how to avoid fraud or scams when looking for property online.
Visit our security centre to find out moreDisclaimer - Property reference a707a046-9784-4f0d-b944-e0d9aa0704b6. The information displayed about this property comprises a property advertisement. Rightmove.co.uk makes no warranty as to the accuracy or completeness of the advertisement or any linked or associated information, and Rightmove has no control over the content. This property advertisement does not constitute property particulars. The information is provided and maintained by Helmores, Crediton. Please contact the selling agent or developer directly to obtain any information which may be available under the terms of The Energy Performance of Buildings (Certificates and Inspections) (England and Wales) Regulations 2007 or the Home Report if in relation to a residential property in Scotland.
*This is the average speed from the provider with the fastest broadband package available at this postcode. The average speed displayed is based on the download speeds of at least 50% of customers at peak time (8pm to 10pm). Fibre/cable services at the postcode are subject to availability and may differ between properties within a postcode. Speeds can be affected by a range of technical and environmental factors. The speed at the property may be lower than that listed above. You can check the estimated speed and confirm availability to a property prior to purchasing on the broadband provider's website. Providers may increase charges. The information is provided and maintained by Decision Technologies Limited. **This is indicative only and based on a 2-person household with multiple devices and simultaneous usage. Broadband performance is affected by multiple factors including number of occupants and devices, simultaneous usage, router range etc. For more information speak to your broadband provider.
Map data ©OpenStreetMap contributors.







