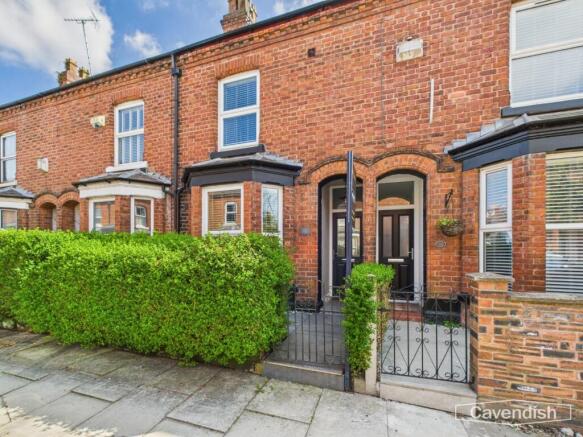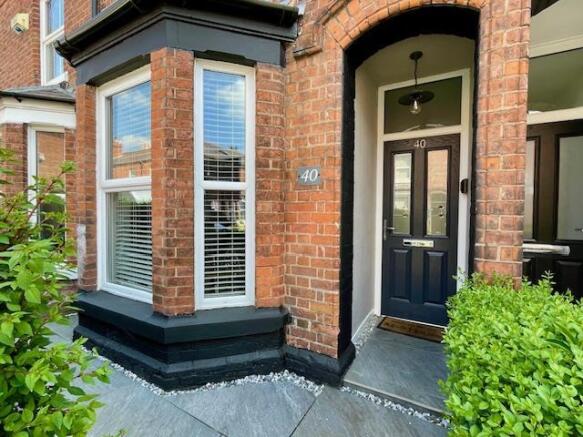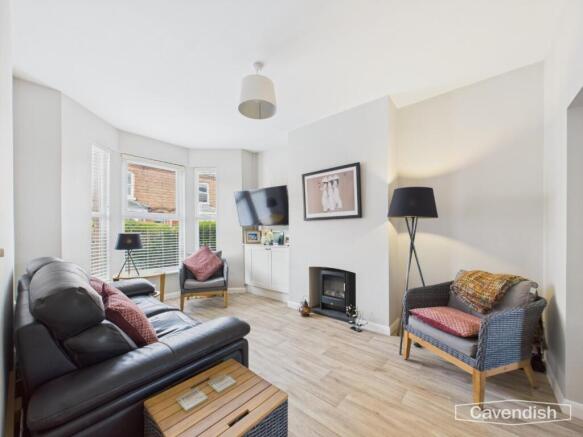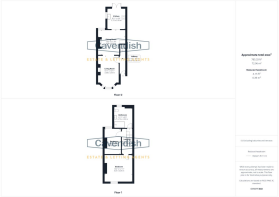
Gladstone Avenue, Chester

- PROPERTY TYPE
Terraced
- BEDROOMS
2
- BATHROOMS
1
- SIZE
Ask agent
- TENUREDescribes how you own a property. There are different types of tenure - freehold, leasehold, and commonhold.Read more about tenure in our glossary page.
Freehold
Key features
- Fully renovated city centre home.
- Large rooms flooded with natural light.
- Lounge with walk-in bay window.
- Dining room with fitted storage and feature fireplace.
- Modern kitchen complete with integrated appliances.
- Two large double bedrooms.
- Family shower room fitted with a rainfall shower.
- Rear garden that has recently been landscaped.
- Ample on-street parking available.
- Walking distance to the city centre and no onward chain.
Description
Location - The property is ideally situated for the amenities of Chester City Centre and the Greyhound Retail Park. The city centre provides a wealth of shops, restaurants to suit every taste and leisure facilities including the Northgate Arena and Total Fitness Centre. There a Tesco, Aldi, Lidl and ASDA supermarket situated close by. The location is also convenient for daily travel to neighbouring industrial and commercial centres via the Chester inner ring road which leads to the M53 and the motorway network. There are regular train services from Chester's main station.
The Accommodation Comprises - Composite door leading to Hallway.
Hallway - 0.87m x 3.35m (2'10" x 10'11") - Staircase rising to first floor, power points, radiator and internal door with frosted glass insert leading through to Lounge.
Lounge - 3.08m x 4.55m (10'1" x 14'11") - The lounge is a great size and flooded with natural light via the walk-in bay window to the front elevation. There is a fire fitted with an electric cast iron stove, built-in unit fitted with shelving. Central ceiling light point, PVC window to front elevation, radiator and power points. The lounge has been opened through to the Dining Room.
Dining Room - 4.04m x 3.62m (13'3" x 11'10") - The dining room has a feature fireplace and a cupboard for storage under the stairwell. There is an opening leading through to the Kitchen, central ceiling light point, PVC window to the rear elevation, radiator and power points. The room has been decorated to a high standard.
Kitchen - 2.72m x 2.99m (8'11" x 9'9") - The kitchen has been fitted with a contemporary arrangement of matt grey wall and base units to incorporate an inset sink with side drainer and mixer tap over, a larder style integrated fridge freezer, four ring gas hob with exposed extractor hood over, built-in microwave, integrated electric oven, integrated dishwasher and an integrated washing machine. French doors lead out to the rear garden, PVC window to the side elevation, power points, wood-effect flooring and recessed ceiling spotlights.
Landing - 1.52m x 3.63m (4'11" x 11'10") - Internal doors leading to two bedrooms and family bathroom plus there is a hatch for loft access, power points and central ceiling light point.
Bedroom One (Master) - 4.07m x 3.94m (13'4" x 12'11") - The master bedroom is a fantastic size and will easily accommodate a king sized bed if desired. Central ceiling light point, power points and radiator, PVC window to front elevation.
Bedroom Two - 2.46m x 3.61m (8'0" x 11'10") - Again, the second bedroom will accommodate a double bed, there is a PVC window to the rear elevation, central ceiling light point, radiator and power points.
Family Shower Room - 2.73m x 2.99m (8'11" x 9'9") - The family shower room has been completely overhauled and is a fantastic size. Now fitted with a three piece contemporary suite to include a large hand basin with mixer tap over and storage space under, a dual flush WC, a double width/length shower cubicle fitted with a rainfall shower and separate shower attachment. Partly tiled walls, PVC window to the rear elevation, radiator. The shower room does also have plumbing in place for a bath to be installed if desired by the new owners.
Outside Front - The front of the property is enclosed with hedgerow and access is provided via a cast iron gate. The pathway leading to the front door has been laid with slate tiles.
Outside Rear - The rear garden has been completely transformed in recent years, fully enclosed with both fencing and hedgerow, this is the perfect space to entertain. There is a paved patio seating area with paved walkway leading to the rear and the rest of the garden is laid to lawn with raised borders that have been stocked with a mix of trees and shrubs. At the rear of the garden, there is a concealed storage area fitted with a shed.
Directions - Proceed along Grosvenor Street to the roundabout and take the third exit onto Nicholas Street. At the second set of traffic lights turn left into Lower Watergate Street, passing the Chester Racecourse on the left hand side. Follow the road under the bridge and along New Crane Street which leads into Sealand Road. Then take the turning right after Tower Road into South View Road, and then the second turning left into Whipcord Lane. Follow Whipcord Lane and Gladstone Avenue will be found after some distance on the left hand side.
Agents Notes - * Fully renovated home
* Gas central heating
* New damp proof coursing
* Plumbing for a bath in the shower room if desired
* Landscaped garden
* On street parking
Tenure - Freehold - to be confirmed by the purchasers solicitor
Council Tax - Cheshire West and Chester - Tax Band B
Anti Money Laundering Regulations - Intending purchasers will be asked to produce identification documentation before we can confirm the sale in writing. There is an administration charge of £30.00 per person payable by buyers and sellers, as we must electronically verify the identity of all in order to satisfy Government requirements regarding customer due diligence. We would ask for your co-operation in order that there will be no delay in agreeing the sale.
Material Information Report - The Material Information Report for this property can be viewed on the Rightmove listing. Alternatively, a copy can be requested from our office which will be sent via email.
Extra Services - Mortgage referrals, conveyancing referral and surveying referrals will be offered by Cavendish Estate Agents. If a buyer or seller should proceed with any of these services then a commission fee will be paid to Cavendish Estate Agents Ltd upon completion.
Priority Investor Club - If you are considering purchasing this property as a buy to let investment, our award winning lettings and property management department offer a preferential rate to anyone who purchases a property through Cavendish and lets with Cavendish. For more information contact Lettings Manager, David Adams on or david.
Viewing - By appointment through the Agents Chester Office .
FLOOR PLANS - for identification purposes only, not to scale.
CC/SC
Brochures
Gladstone Avenue, Chester- COUNCIL TAXA payment made to your local authority in order to pay for local services like schools, libraries, and refuse collection. The amount you pay depends on the value of the property.Read more about council Tax in our glossary page.
- Band: B
- PARKINGDetails of how and where vehicles can be parked, and any associated costs.Read more about parking in our glossary page.
- Ask agent
- GARDENA property has access to an outdoor space, which could be private or shared.
- Yes
- ACCESSIBILITYHow a property has been adapted to meet the needs of vulnerable or disabled individuals.Read more about accessibility in our glossary page.
- Ask agent
Gladstone Avenue, Chester
Add an important place to see how long it'd take to get there from our property listings.
__mins driving to your place
Get an instant, personalised result:
- Show sellers you’re serious
- Secure viewings faster with agents
- No impact on your credit score
Your mortgage
Notes
Staying secure when looking for property
Ensure you're up to date with our latest advice on how to avoid fraud or scams when looking for property online.
Visit our security centre to find out moreDisclaimer - Property reference 33727436. The information displayed about this property comprises a property advertisement. Rightmove.co.uk makes no warranty as to the accuracy or completeness of the advertisement or any linked or associated information, and Rightmove has no control over the content. This property advertisement does not constitute property particulars. The information is provided and maintained by Cavendish Estate Agents, Chester. Please contact the selling agent or developer directly to obtain any information which may be available under the terms of The Energy Performance of Buildings (Certificates and Inspections) (England and Wales) Regulations 2007 or the Home Report if in relation to a residential property in Scotland.
*This is the average speed from the provider with the fastest broadband package available at this postcode. The average speed displayed is based on the download speeds of at least 50% of customers at peak time (8pm to 10pm). Fibre/cable services at the postcode are subject to availability and may differ between properties within a postcode. Speeds can be affected by a range of technical and environmental factors. The speed at the property may be lower than that listed above. You can check the estimated speed and confirm availability to a property prior to purchasing on the broadband provider's website. Providers may increase charges. The information is provided and maintained by Decision Technologies Limited. **This is indicative only and based on a 2-person household with multiple devices and simultaneous usage. Broadband performance is affected by multiple factors including number of occupants and devices, simultaneous usage, router range etc. For more information speak to your broadband provider.
Map data ©OpenStreetMap contributors.









