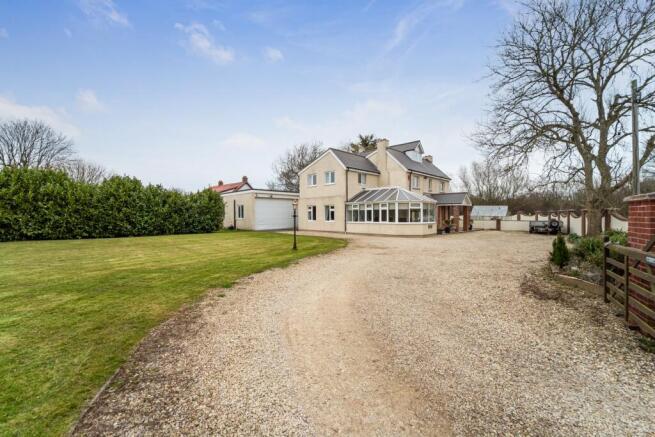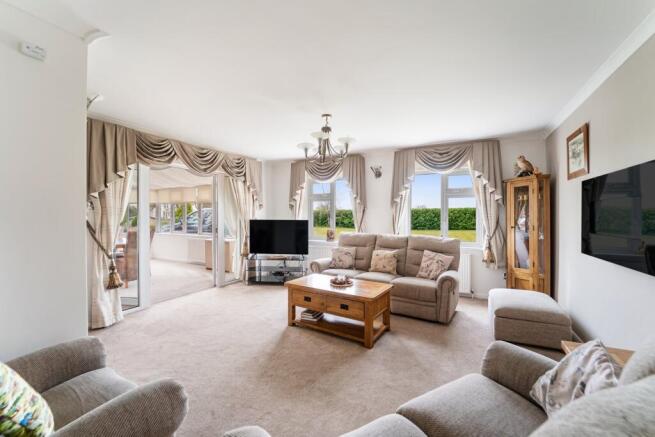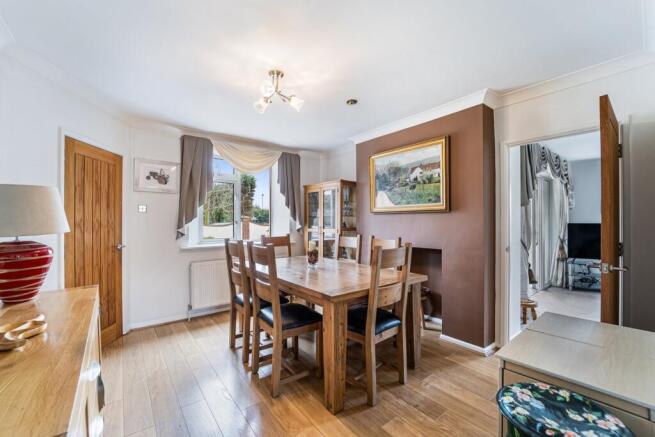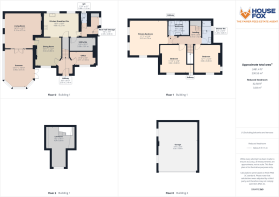
Edingworth Road, Edingworth, Weston-Super-Mare, BS24

- PROPERTY TYPE
Detached
- BEDROOMS
4
- BATHROOMS
2
- SIZE
Ask agent
- TENUREDescribes how you own a property. There are different types of tenure - freehold, leasehold, and commonhold.Read more about tenure in our glossary page.
Freehold
Key features
- Spacious Detached House
- Excellent Condition Throughout
- Three/Four Bedrooms
- Three Reception Rooms
- Half an Acre Plot (approx)
- Double Garage & Driveway Parking
- Kings of Wessex Academy Catchment Area
- Freehold
- EPC - D
- Council Tax Band - E
Description
HouseFox Estate Agents (BoS) are delighted to offer this substantial and spacious four-bedroom detached residence set within just under half an acre of meticulously maintained gardens.
Presented to an exceptional standard throughout, the ground floor accommodation offers remarkable versatility & adaptable to a variety of requirements and comprises an inviting entrance hall, study, living room, dining room, conservatory, kitchen/breakfast room, utility room, and cloakroom/WC. The dining room, providing access to both the living room and kitchen & serves as an excellent entertaining space, featuring coved ceilings and a striking fireplace with hearth. The dual-aspect living room, overlooking both the front and side of the property, exudes a warm and cosy atmosphere whilst being bathed in an abundance of natural light. A wall-mounted Lpg gas fire forms the focal point of this deceptively spacious room.
The conservatory offers additional dining space, ideal for larger gatherings. A dedicated office, essential for modern living, is conveniently accessed from the entrance hall. The contemporary kitchen/breakfast room is equipped with a comprehensive range of shaker-style wall, drawer, and base units finished in matte, complemented by contrasting chrome-effect handles. Integrated appliances include a fridge/freezer, dishwasher, and wine cooler, whilst an electric-powered Aga adds a quintessentially country charm. Limestone-style tiling adorns all splash-prone areas. Adjacent to the kitchen, the utility room provides further storage, space for both a washing machine and tumble dryer, as well as access to the cloakroom/WC.
The first floor hosts three generously proportioned bedrooms, each enjoying unspoilt views over different aspects of the wrap-around gardens. The principal bedroom benefits from a contemporary en-suite, featuring a walk-in shower, Jacuzzi bath with integrated TV and dual speakers, WC, sink, and vanity unit, all complemented by stylish tiling. Bedrooms two and three are serviced by the family bathroom, which comprises a walk-in double shower cubicle, WC, and pedestal sink. The second floor reveals a versatile loft room, offering additional accommodation or potential for a variety of uses.
Approached via a five-bar gated entrance, the shingled driveway sweeps gracefully around to the front of the property and detached garage. The residence is perfectly positioned within its grounds, surrounded by manicured lawns on three sides. To the east lies a landscaped, walled garden accessed from the utility room, featuring raised vegetable planters and a small vegetable plot.
The rear garden hosts a patio area surrounding an ornamental pond and water feature, alongside a brick-built storage unit. The detached double garage, accessed from the driveway, benefits from an electric roller door, light, and power connections.
Subject to the necessary consents, the garage presents potential for conversion to expand the already generous accommodation plus it may be possible to obtain planning permission for a stand-alone property within the gardens.
In summary this spacious & versatile family home sat within the Kings of Wessex schools catchment area is sure to attract much attention & we recommend an early viewing in order to fully appreciate not just the property but the gardens too.
GROUND FLOOR
Entrance Hall
Coved ceiling, Inset door mat, timber effect flooring, radiator, dado rail.
Study
Coved Ceiling, Upvc double glazed window to front, radiator, telephone point. This room could also be used as a single ground floor bedroom if required.
Dining Room
Coved ceiling, recessed spot light, Upvc double glazed window to front, radiator, chimney breast with display recess, timber effect flooring, archway to Kitchen & door to.
Lounge
Coved ceiling, & spot lights and two wall lights, twin Upvc double glazed westerly facing windows to side, 2 display alcoves, 2 radiators, wall mounted feature lpg gas fire, Upvc double glazed doors and side panels to:
Conservatory
Built of base wall construction, polycarbonate roof with Upvc double glazed windows to westerly and southerly aspects, Upvc double glazed double doors to garden, double radiator.
Kitchen/Breakfast Room
Refitted with modern range of cream units comprising 6 single and double wall cupboard, larder unit with integrated shelving, integrated fridge and freezer, one and a half bowl single drainer polycarbonate sink unit with mixer tap over and double cupboard under, further double and single base cupboards, triple base drawer unit with 2 deep pan drawers, integrated dishwasher and wine cooler. Island unit with breakfast bar and 2 double base cupboards and drawers, roll edge work tops, travertine limestone style tiled surrounds, electric Aga with 2 hot plates and oven below, extractor hood and light over, tiled flooring. Recessed spot lights, coved ceiling, 2 Upvc double glazed windows to rear. Door to under stair cupboard with 2 spot lights and tiled flooring. Further door to:
Utility Room
Coved ceiling, triple spot light, fitted with 2 double and single base cupboards, triple base drawers with work top over, plumbing for washing machine, space for tumble drier and frid...
FIRST & SECOND FLOOR
Landing
Coved ceiling, 4 spot lights, radiator, under stair storage cupboard. Doors to all principle rooms & further staircase to second floor.
Primary Bedroom 1
A dual aspect room with Upvc double glazed southerly window to front and westerly to side with open outlook to farmland. Coved ceiling, 2 radiators, fitted with single and 2 double wardrobes as well as triple chest of drawer units and base storage cupboards.
Ensuite Bathroom
Refitted with white suite of tiled panelled spa bath with matching splash-backs and Victorian style mixer tap and shower attachment over, built in T.V. 2 speakers, 3 wall mounted spot lights, vanity wash hand basin with mixer tap over and double cupboard under with tiled splash back, back lit vanity wall mirror, shaver socket. Tiled corner shower cubicle with curved sliding screen and mains mixer shower unit, low level W.C, curved chrome heated towel rail, tiled floor.
Bedroom 2
2 Upvc double glazed windows to front, radiator.
Bedroom 3
2 Upvc double glazed windows to front and side, single and 2 built in double wardrobes, double radiator.
Shower Room
White suite of vanity wash hand basin with mixer tap over, double cupboard under, vanity wall mirror, shaver socket, low level W.C., tiled double shower cubicle with glazed sliding screen and mains mixer shower unit, 4 spot lights, curved chrome heated towel rail, Upvc double glazed window, fully tiled walls and tiled floor.
Loft Room
Part sloping ceilings, Upvc double glazed window, radiator, T.V. point, circular glass wash hand basin with mixer tap over, tiled splash back, access to 2 eaves storage cupboards.
OUTSIDE
The property is approached via double timber 5 bar gates to gravel driveway providing parking for numerous vehicles with rockery to side, leading to the garage.
To the west side of the property there is a good sized area of level lawn enclosed by screen of laurel hedging, to the rear of the lawned area screened via further laurel hedge is a storage area also housing the sewage digester unit.
From the driveway step up to paved patio seating area accessed from the conservatory.
Timber gate to the east side of the property leads to paved patio seating area leading to level lawn with paved path and circular clothes drying area, timber picket fence to greenhouse, small vegetable plot and raised vegetable beds. To the rear of the property there is a block built garden store accessed via Upvc double doors measuring ~17' 4'' x 8' 5'' to 7'7" to piers (5.28m x 2.56m to 2.31m to piers) with power and light. A paved patio with area of lawn and oval shaped brick edged pond...
DOUBLE GARAGE
Electric roller door light and power, 2 Upvc double glazed windows to side. Would suit RV type vehicle with floor to ceiling height is 11'8" (3.55m).
Agents Note
All approximate room measurements are shown on the attached floorplan.
PLEASE NOTE - These particulars, whilst believed to be accurate, are set out as a general outline only for guidance and do not constitute any part of an offer or contract. Intending purchasers should not rely on them as statements of representation of fact, but must satisfy themselves by inspection or otherwise as to their accuracy. No person in this firms employment has the authority to make or give any representation or warranty in respect of the property
Brochures
Brochure 1- COUNCIL TAXA payment made to your local authority in order to pay for local services like schools, libraries, and refuse collection. The amount you pay depends on the value of the property.Read more about council Tax in our glossary page.
- Band: E
- PARKINGDetails of how and where vehicles can be parked, and any associated costs.Read more about parking in our glossary page.
- Yes
- GARDENA property has access to an outdoor space, which could be private or shared.
- Yes
- ACCESSIBILITYHow a property has been adapted to meet the needs of vulnerable or disabled individuals.Read more about accessibility in our glossary page.
- Ask agent
Edingworth Road, Edingworth, Weston-Super-Mare, BS24
Add an important place to see how long it'd take to get there from our property listings.
__mins driving to your place
Get an instant, personalised result:
- Show sellers you’re serious
- Secure viewings faster with agents
- No impact on your credit score
About House Fox Estate Agents, Weston-Super-Mare
Suite 42, Pure Offices Pastures Avenue St. Georges Weston-Super-Mare BS22 7SB


Your mortgage
Notes
Staying secure when looking for property
Ensure you're up to date with our latest advice on how to avoid fraud or scams when looking for property online.
Visit our security centre to find out moreDisclaimer - Property reference 28798619. The information displayed about this property comprises a property advertisement. Rightmove.co.uk makes no warranty as to the accuracy or completeness of the advertisement or any linked or associated information, and Rightmove has no control over the content. This property advertisement does not constitute property particulars. The information is provided and maintained by House Fox Estate Agents, Weston-Super-Mare. Please contact the selling agent or developer directly to obtain any information which may be available under the terms of The Energy Performance of Buildings (Certificates and Inspections) (England and Wales) Regulations 2007 or the Home Report if in relation to a residential property in Scotland.
*This is the average speed from the provider with the fastest broadband package available at this postcode. The average speed displayed is based on the download speeds of at least 50% of customers at peak time (8pm to 10pm). Fibre/cable services at the postcode are subject to availability and may differ between properties within a postcode. Speeds can be affected by a range of technical and environmental factors. The speed at the property may be lower than that listed above. You can check the estimated speed and confirm availability to a property prior to purchasing on the broadband provider's website. Providers may increase charges. The information is provided and maintained by Decision Technologies Limited. **This is indicative only and based on a 2-person household with multiple devices and simultaneous usage. Broadband performance is affected by multiple factors including number of occupants and devices, simultaneous usage, router range etc. For more information speak to your broadband provider.
Map data ©OpenStreetMap contributors.





