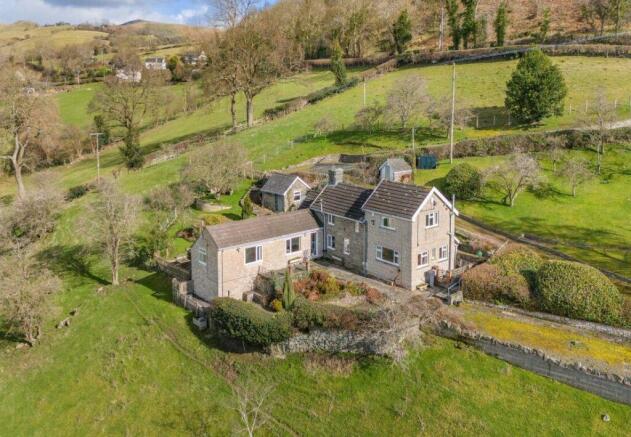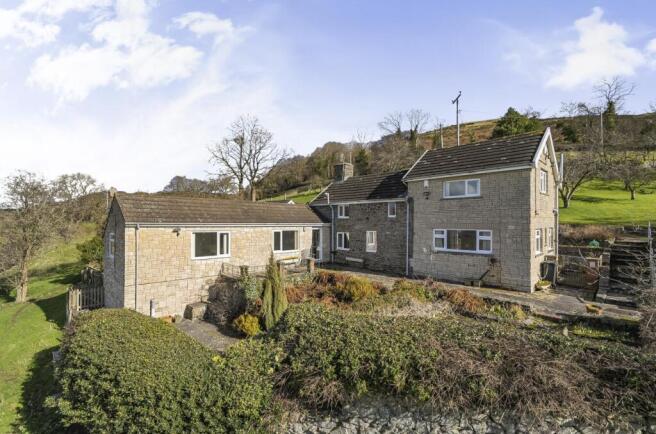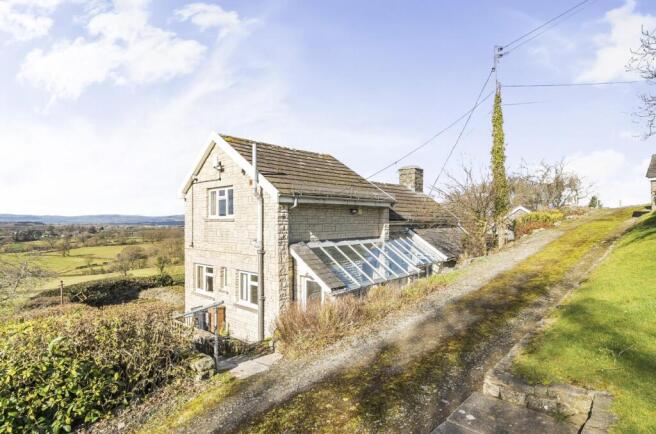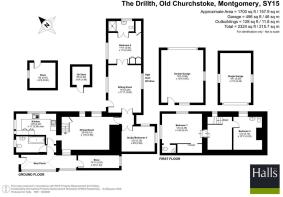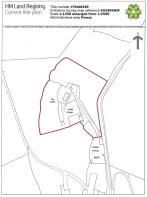
Old Churchstoke, Montgomery

- PROPERTY TYPE
Country House
- BEDROOMS
3
- BATHROOMS
2
- SIZE
Ask agent
- TENUREDescribes how you own a property. There are different types of tenure - freehold, leasehold, and commonhold.Read more about tenure in our glossary page.
Freehold
Key features
- Beautifully situated detached country cottage
- In elevated rural position
- Fantastic panoramic views
- 3 to 4 Bedrooms, 2 bath/shower rooms
- Kitchen, lounge, sitting room
- 2 garages and stores
- Standing in over 2 acres of gardens and paddocks
Description
General Remarks - The Drillth is a delightful country cottage which is located in a fantastic elevated, rural setting with dramatic panoramic views across the beautiful Camlad Valley and beyond to the hills of the border counties.
The detached cottage itself provides well proportioned accommodation and whilst it requires updating, has a blend of characterful and more modern features. It briefly comprises three to four bedrooms with a ground floor en-suite bedroom, WC's to first floor bedrooms, further ground floor bathroom, kitchen, dining room and sitting room which enjoy the superb views. An alarm system is fitted which is fully maintained together with security lighting, also fitted.
The outside space is a notable feature, as it extends to just over two acres of pasture paddocks, large landscaped sloping gardens, vegetable and fruit garden and terraced patios which enjoy the best views. In addition, there are two stone stores together with a single and a substantial double garage which may have potential for extending the accommodation into airbnb etc. The property commands breathtaking views and should appeal to those seeking country life in a beautiful yet accessible part of the world.
Situation - It is located in an elevated position in the Shropshire/Powys borders known as Old Churchstoke, a random collection of houses and farms with the popular village of Churchstoke just two miles away with an excellent range of local services and amenities. The larger towns of Welshpool (12 miles) and Shrewsbury (22 miles) are within commuting distance and provide a comprehensive range of facilities and access to the national rail and motorway network.
Accommodation - Arranged over two floors, the accommodation is approached from the side by the:
Rear Porch/Utility - 6.22m x 1.39m (20'4" x 4'6") - With quarry tiled floor and store room.
Lobby - 1.0m x 1.0m (3'3" x 3'3") -
Bathroom - 1.6m x 3.17m (5'2" x 10'4") - With quarry tiled floor, radiator, bath with shower above, WC, wash basin, tiled walls and stainless steel radiator.
Kitchen - 4.4m x 3.3m (14'5" x 10'9") - With quarry tiled floor, double-glazed windows to two elevations with wonderful views, granite worktops, timber base and wall cupboards, integral cupboard and pantry, stainless steel sink unit, electric hob and oven.
Dining Room - 5.3m x 3.5m (17'4" x 11'5") - With stone fireplace, beamed ceilings and joists, fitted carpet, double-glazed window to front and rear and radiator.
Side Lobby - 1.5m x 1.2m (4'11" x 3'11") - Doors to outside and glazed door to:
Study/Bedroom 4 - 3.7m x 2.9m (12'1" x 9'6") - With fitted carpet and windows to two elevations.
Sitting Room - 5.2m x 3.6m (17'0" x 11'9") - With fitted carpet, door to patio, windows to two elevations with superb views, radiator and glazed door into:
Bedroom 1 - 3.7m x 3.4m (12'1" x 11'1") - With fitted carpet, lovely views over the garden and beyond, fitted cupboards and double doors to:
Wet Room - 3.4m x 2.4m (11'1" x 7'10") - With fully tiled floors, shower space, WC and wash basin, radiator and towel radiator, window with views, mirror fronted vanity cupboard and wall heater. Oak stairs lead up from the dining room to the large:
Landing - 3.7m x 2.7m (12'1" x 8'10") - With timber floors and ceilings, window to front, feature stone walling and radiator. Steps lead to:
Bedroom 2 - 4.4m x 4.3m (14'5" x 14'1") - Windows with glorious views to two elevations, radiator, fitted carpet, storage cupboard to eaves and en-suite WC and wash basin.
Bedroom 3 - 3.6 x 2.6 (11'9" x 8'6") - With exposed timber floors, feature stone walling, radiator and window to front and WC and wash basin.
Outside - The property is approached from the quiet council lane by a private hardcore track which winds its way down to the house. Adjacent to the top, is a large detached block and stone Garage Building with a pitched stone tile roof (6m x 5m). Behind this and to the side, is an orchard and lawned garden with a terraced vegetable patch and fruit cage. Halfway down the drive is a stone and block store which holds the oil tank.
The drive continues to the bottom and a further detached block and stone Single Garage with sliding doors (5.5m x 3.1m) which has parking at the front but slightly away from the house which has its own parking area. Immediately surrounding the house are carefully laid out and landscaped gardens which include many paved terraces, pathways and viewing areas, to appreciate the panoramic vistas of the collection of established plants, bushes and trees which surround the property. To the rear is a further stone building/store, greenhouse and integral storage to the extension. The property in all, extends to around two acres with the outlying paddocks laid to permanent pasture which wrap around the gardens and are perfect for grazing most types of livestock.
The property in all, extends to around two acres with the outlying paddocks laid to permanent pasture which wrap around the gardens and are perfect for grazing most types of livestock.
Services - Mains water and electricity, private drainage, oil central heating and double-glazing. Note: None of the services or installations have been tested by the Agents.
Council Tax - Powys Council - Band G
Viewing - Strictly through the Agents: Halls, 33b Church Street, Bishops Castle, SY9 5DA. Telephone: .
Directions - From the village of Churchstoke, proceed up Hall Bank signed for Priest Weston. Continue to the top of Green Lane and turn right for Todleth. Continue along this lane for 1/2 a mile and the private drive to The Drillth is found on your right with a sale board.
What3Words - existence.huddled.streamers
Anti-Money Laundering (Aml) Checks - We are legally obligated to undertake anti-money laundering checks on all property purchasers. Whilst we are responsible for ensuring that these checks, and any ongoing monitoring, are conducted properly; the initial checks will be handled on our behalf by a specialist company, Movebutler, who will reach out to you once your offer has been accepted. The charge for these checks is £30 (including VAT) per purchaser, which covers the necessary data collection and any manual checks or monitoring that may be required. This cost must be paid in advance, directly to Movebutler, before a memorandum of sale can be issued, and is non-refundable. We thank you for your cooperation.
Brochures
Old Churchstoke, Montgomery- COUNCIL TAXA payment made to your local authority in order to pay for local services like schools, libraries, and refuse collection. The amount you pay depends on the value of the property.Read more about council Tax in our glossary page.
- Ask agent
- PARKINGDetails of how and where vehicles can be parked, and any associated costs.Read more about parking in our glossary page.
- Yes
- GARDENA property has access to an outdoor space, which could be private or shared.
- Yes
- ACCESSIBILITYHow a property has been adapted to meet the needs of vulnerable or disabled individuals.Read more about accessibility in our glossary page.
- Ask agent
Old Churchstoke, Montgomery
Add an important place to see how long it'd take to get there from our property listings.
__mins driving to your place
Get an instant, personalised result:
- Show sellers you’re serious
- Secure viewings faster with agents
- No impact on your credit score




Your mortgage
Notes
Staying secure when looking for property
Ensure you're up to date with our latest advice on how to avoid fraud or scams when looking for property online.
Visit our security centre to find out moreDisclaimer - Property reference 33727692. The information displayed about this property comprises a property advertisement. Rightmove.co.uk makes no warranty as to the accuracy or completeness of the advertisement or any linked or associated information, and Rightmove has no control over the content. This property advertisement does not constitute property particulars. The information is provided and maintained by Halls Estate Agents, Bishops Castle. Please contact the selling agent or developer directly to obtain any information which may be available under the terms of The Energy Performance of Buildings (Certificates and Inspections) (England and Wales) Regulations 2007 or the Home Report if in relation to a residential property in Scotland.
*This is the average speed from the provider with the fastest broadband package available at this postcode. The average speed displayed is based on the download speeds of at least 50% of customers at peak time (8pm to 10pm). Fibre/cable services at the postcode are subject to availability and may differ between properties within a postcode. Speeds can be affected by a range of technical and environmental factors. The speed at the property may be lower than that listed above. You can check the estimated speed and confirm availability to a property prior to purchasing on the broadband provider's website. Providers may increase charges. The information is provided and maintained by Decision Technologies Limited. **This is indicative only and based on a 2-person household with multiple devices and simultaneous usage. Broadband performance is affected by multiple factors including number of occupants and devices, simultaneous usage, router range etc. For more information speak to your broadband provider.
Map data ©OpenStreetMap contributors.
