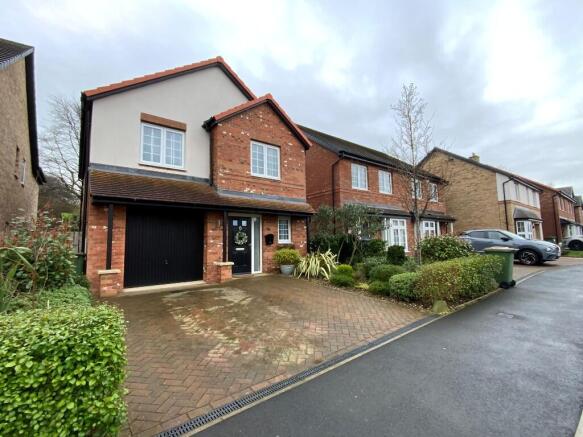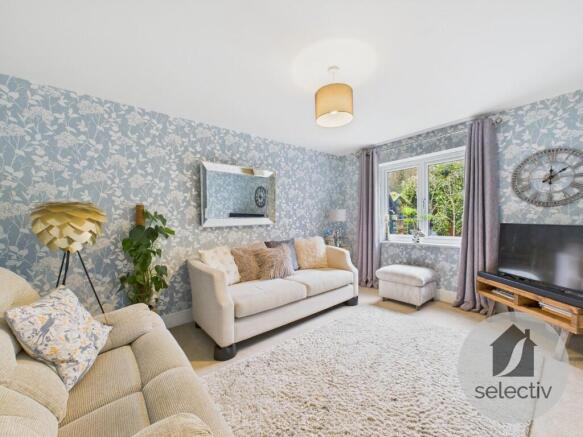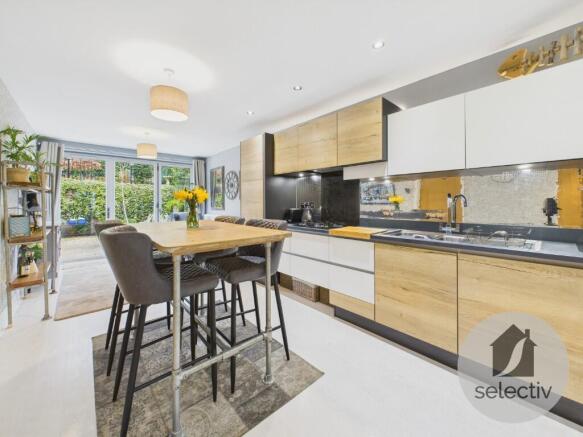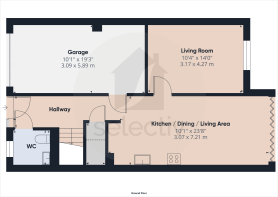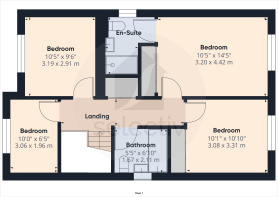
Foxdale Road, Guisborough, North Yorkshire, TS14
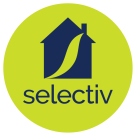
- PROPERTY TYPE
Detached
- BEDROOMS
4
- BATHROOMS
2
- SIZE
Ask agent
- TENUREDescribes how you own a property. There are different types of tenure - freehold, leasehold, and commonhold.Read more about tenure in our glossary page.
Freehold
Key features
- Beautiful Four Bedroom Avant Detached Home
- Enclosed & Private Rear Garden
- Beautifully Styled Interior
- Semi-Open Plan Living/Dining/Kitchen Area - Heart Of The Home
- Luxuriously Fitted & Well Equipped Kitchen
- Welcoming Rear Aspect Lounge
- En-Suite Master Bedroom
- Highly Desirable Location
- Walking Distance Of Shops & Town Centre
- Show Home Standard - A Must View Home
Description
Description
This stunning Avant built Four Bedroom Detached Home sits in a south facing plot with the rear enjoying a high level of privacy within a secure enclosed two tier garden. Its stylish interior is sure to meet every buyers wish list with its high quality fixtures and fittings and easy flow living with its semi-open plan ground floor offering front to back living.
The many attractions include superfast broadband, gas central heating (HIVE controlled), uPVC double glazing, a ground floor cloakroom/w.c., a welcoming rear aspect lounge, a fabulous dining kitchen/family room with a host of appliances (the heart of the home), an en-suite principal bedroom with the remaining three bedrooms served by a contemporary styled bathroom with an over bath shower. Upgrades included high spec fitted wardrobes in two of the bedrooms.
Outside there is a two car block paved driveway offering off road parking for up to two cars and an integral single garage. This undeniably popular location is accessible to a wide range of shopping facilities lovely country walks, highly rated schools, the town centre with its wide range of amenities, Guisborough Rugby and Cricket Clubs and the North Yorkshire Moors. Coastal areas are also within easy reach.
Built in 2018, the property is still under N.H.B.C warranty. This is a wonderful home for family to grow into and one not to be missed so please call us now to arrange your viewing for a house you would be proud to call home.
Accommodation
Ground Floor
Entrance Hallway
Composite entrance door with adjacent full height uPVC double glazed window, staircase off to the first floor, personal door into the garage, full height uPVC double glazed window, radiator. Connecting door to:
Part Tiled Cloakroom/W.C 5' 9'' x 5' 3'' (1.75m x 1.60m)
White suite comprises low flush w.c with a hidden cistern and a half pedestal wash hand basin. Radiator.
Fabulous Open Plan Living/Dining/Kitchen Area 21' 8'' x 10' 4'' (6.60m x 3.15m)
This area opens straight from the entrance hallway offering front to back living with a high spec range of soft closing wall and base units with cupboards and drawers, attractive countertops with mosaic style mirror tiling and a one and a half inset stainless steel drainer and unit with mixer tap. There are a host of integrated appliances - four ring gas hob with a glass splash back and a concealed extractor hood over, fridge/freezer, dishwasher, a fan assisted combined microwave oven and a second fan assisted oven with a warming drawer. Radiator, rear aspect uPVC double glazed bi-fold doors to the private rear garden. Connecting door to:
Lounge 14' 3'' x 10' 6'' (4.34m x 3.20m)
Rear aspect uPVC double glazed window overlooking the garden. Radiator.
First Floor
Landing
Radiator. Double sized cupboard with a light and two hanging rails houses the Potterton gas combination boiler. Access to the insulated loft space.
Bedroom 1 15' 2'' x 10' 6'' (4.62m x 3.20m)
High quality built-in double wardrobe. Radiator, uPVC double glazed window.
Part Tiled En-Suite 7' 8'' reducing to 3'8 x 6' 10'' (2.34m x 2.08m)
White suite comprises of a low flush w.c with a hidden cistern and a wash hand basin set on a vanity stand with a waterfall tap. Vanity cupboard. Walk-in shower area with a screen with an additional drench shower head (digitally controlled). Extractor unit.
Bedroom 2 10' 11'' x 10' 2'' (3.32m x 3.10m)
High quality built-in wardrobes, radiator, uPVC double glazed window.
Bedroom 3 10' 7'' x 9' 7'' (3.22m x 2.92m)
uPVC double glazed window and radiator.
Bedroom 4 10' 5'' x 6' 6'' (3.17m x 1.98m)
uPVC double glazed window and radiator.
House Bathroom 7' 1'' x 6' 1'' (2.16m x 1.85m)
White suite comprises of a white low flush w.c with a hidden cistern, wash hand basin on a vanity stand and a panelled bath with a mixer shower over with an additional drench shower head. Part tiled walls, extractor unit, chrome effect heated towel radiator. uPVC double glazed window.
EXTERNAL
Drive
Provides off road parking for two cars and leads to:
Integral Garage 19' 7'' x 10' 4'' (5.96m x 3.15m)
Single brick with an up/over door, work bench, power/light (plenty of electrical sockets). Personal door into the hallway.
Gardens
To the front there are mature bushes. A gated side entrance leads to the fully enclosed rear garden which is a delightful space to enjoy, arranged over two levels and affords a high degree of privacy as it is not overlooked. The area features a patio, gravelled seating area, mature planting, apple, pear and cherry blossom trees. Steps lead to a upper area of lawn with a seating area.
Council Tax Band
Council tax band:- E
Energy Performance Certificate
A full Energy Performance Certificate is available upon request.
Mortgage Services
We can introduce you to the team of highly qualified Mortgage Advisers. They can provide you with up to the minute information on many of the interest rates available. To arrange a fee-free, no obligation appointment, please contact this office. YOUR HOME MAY BE REPOSSESSED IF YOU DO NOT KEEP UP REPAYMENTS ON YOUR MORTGAGE
Agent Notes
Selectiv Properties themselves and the vendors of the property whose agent they are, give notice that these particulars, although believed to be correct, do not constitute any part of an offer of contract. No services and / or appliances have been tried or tested. All statements contained in these particulars as to this property are made without responsibility and are not to be relied upon as statements or representations of warranty whatsoever in relation to property. Any intending purchaser must satisfy themselves by inspection or otherwise as to the correctness of each of the statements contained in these particulars.
- COUNCIL TAXA payment made to your local authority in order to pay for local services like schools, libraries, and refuse collection. The amount you pay depends on the value of the property.Read more about council Tax in our glossary page.
- Ask agent
- PARKINGDetails of how and where vehicles can be parked, and any associated costs.Read more about parking in our glossary page.
- Secure,Garage,Driveway,Off street,Private
- GARDENA property has access to an outdoor space, which could be private or shared.
- Private garden,Enclosed garden,Rear garden
- ACCESSIBILITYHow a property has been adapted to meet the needs of vulnerable or disabled individuals.Read more about accessibility in our glossary page.
- Ask agent
Foxdale Road, Guisborough, North Yorkshire, TS14
Add an important place to see how long it'd take to get there from our property listings.
__mins driving to your place
Get an instant, personalised result:
- Show sellers you’re serious
- Secure viewings faster with agents
- No impact on your credit score
Your mortgage
Notes
Staying secure when looking for property
Ensure you're up to date with our latest advice on how to avoid fraud or scams when looking for property online.
Visit our security centre to find out moreDisclaimer - Property reference SPG02501. The information displayed about this property comprises a property advertisement. Rightmove.co.uk makes no warranty as to the accuracy or completeness of the advertisement or any linked or associated information, and Rightmove has no control over the content. This property advertisement does not constitute property particulars. The information is provided and maintained by Selectiv, Guisborough. Please contact the selling agent or developer directly to obtain any information which may be available under the terms of The Energy Performance of Buildings (Certificates and Inspections) (England and Wales) Regulations 2007 or the Home Report if in relation to a residential property in Scotland.
*This is the average speed from the provider with the fastest broadband package available at this postcode. The average speed displayed is based on the download speeds of at least 50% of customers at peak time (8pm to 10pm). Fibre/cable services at the postcode are subject to availability and may differ between properties within a postcode. Speeds can be affected by a range of technical and environmental factors. The speed at the property may be lower than that listed above. You can check the estimated speed and confirm availability to a property prior to purchasing on the broadband provider's website. Providers may increase charges. The information is provided and maintained by Decision Technologies Limited. **This is indicative only and based on a 2-person household with multiple devices and simultaneous usage. Broadband performance is affected by multiple factors including number of occupants and devices, simultaneous usage, router range etc. For more information speak to your broadband provider.
Map data ©OpenStreetMap contributors.
