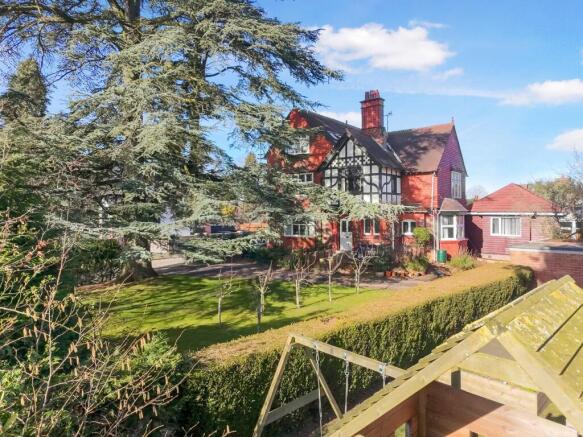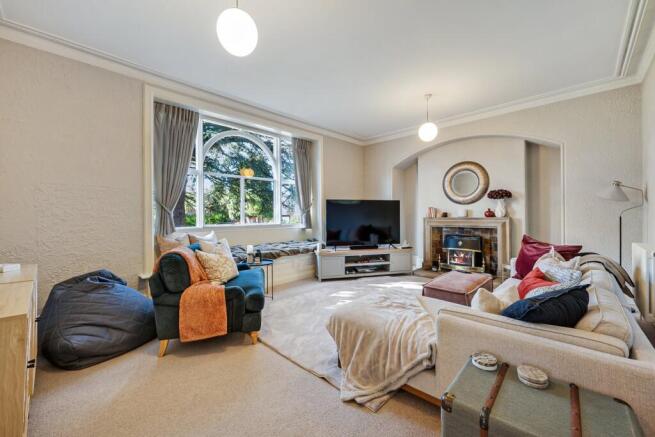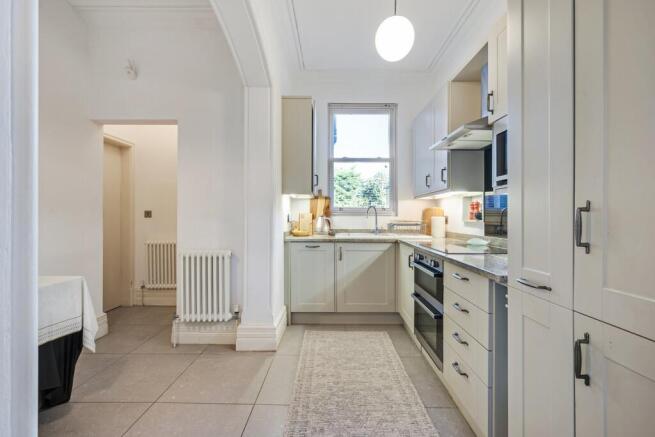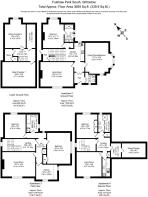Fulshaw Park South, Wilmslow, SK9

- PROPERTY TYPE
Block of Apartments
- BEDROOMS
5
- BATHROOMS
4
- SIZE
Ask agent
- TENUREDescribes how you own a property. There are different types of tenure - freehold, leasehold, and commonhold.Read more about tenure in our glossary page.
Freehold
Description
A rare chance to acquire three apartments in the prestigious Fulshaw Park area of Wilmslow along with the freehold and ground rents. Set within the elegant Inglewood residence, this collection of apartments presents a lucrative investment or development opportunity in one of Wilmslow’s most sought-after postcodes and extends to 3659sqft.
Each apartment offers spacious living, appealing to both investors seeking good rental yields and developers looking to enhance and maximize value of this property. The property benefits from private parking, garages, landscaped gardens, and is in close proximity to Wilmslow town centre, renowned for its boutique shopping, fine dining, and excellent transport links to Manchester and London.
Whether you're looking to expand your portfolio or develop a residential asset, this is an opportunity not to be missed.
Making an Offer by Best Bids
The property is for sale by best bids. Offers should be in writing, via letter or email, with any conditions clearly stated.
1, You are advised to make the offer an uneven amount to avoid the possibility of any offer being duplicated.
2, No offer will be considered if it is either escalating or is determined by reference to any bid made by another party.
3. Purchasers are asked to provide details of their position with regards to any dependant sale, i.e. your position as to whether you need to sell another property, if you have a sale proceeding what the position is with the purchaser and what stage the sale has currently reached
4, Purchasers are asked to provide details of funding for the purchase. Whether your offer is dependent on a mortgage or any other type of finance and if so please confirm the Percentage of borrowing in relation to your offer amount.
5, The vendors do not undertake to accept the highest or indeed any bid received.
6, The letter should clearly state the name of the person making the bid and the name and address of the solicitor who will be acting.
7, Once the successful purchaser has been notified the purchaser will be expected to exchange contracts within 28 days in which time and no further offers will be considered. If a contract has not been signed and exchanged by this date the vendor reserves the right to re-market the property and find an alternative buyer.
8, The letter should be sealed and marked for the attention of: Michael Chapman
And marked in capital letters 'Inglewood' on the front and rear.
The letter should be submitted to the agents at: - Michael J Chapman Estate Agents,
79 London Road, Alderley Edge Cheshire, SK9 7DY
To arrive no later than 12noon on Friday 11th April 2025
The apartments currently comprise.
Apartment 1
Apartment 1 Entrance Hall
Decorative wood panelled front door with glazed side panels, a radiator, tiled flooring, ceiling cornice, double glazed door to inner hall and door to;
Shower Room
A three piece suite comprising of corner shower cubicle with electric shower attachment and glazed screen, low level WC, wash hand basin with mirrors cupboard over, ceiling cornice, glazed window to the front and a extractor fan.
Apartment 1 Inner Hall
Ceiling cornice, central heating thermostat, tiled flooring, telephone point and doors to;
Apartment 1 Living Room
Feature fireplace with stone surround and decorative tiled hearth, glazed window to the front, ceiling cornice, power points, TV aerial point and radiators.
Apartment 1 Bedroom One
Bay window to the side, and glazed window to the front, ceiling cornice, power points, pendulum light fitting, fitted furniture with dressing table and fold out double bed.
Apartment 1 Kitchen Breakfast Room
A shaker style kitchen with a granite worksurface over to upstands, inset 1 and half sink unit with drainer and mixer tap over, incorporated appliances comprising of 4 ring induction hob with glass splash back, extractor hood over and double oven under, microwave, fridge freezer, washing machine, dryer, tiled floor, a radiator, fuse box and glazed window to the rear, door to;
Apartment 1 Bedroom Two
Bay window to the rear, a radiator, ceiling cornice, power points, telephone point and door to;
Apartment 1 En-suite
A modern suite comprising of double shower cubicle with rainfall head over, handheld shower attachment and glazed screen, low level WC, towel radiator, wash hand basin with cupboard under, wall light, tiled flooring and part tiled walls, glazed window to the side.
Apartment 1 Gardens
Landscaped gardens to the front
Apartment 1 Garage
Up and over door.
Apartment 1 Cellars
Accessed from the communal entrance hall there are cellars below the apartment 1, that could be converted to provide additional accommodation, subject to the necessary consents.
Apartment 3
Communal Entrance Hall
Panelled front door and stairs to all floors
Apartment 3 Entrance Hall
Obscure glazed front door and window, fitted cupboards with shelving, power points, ceiling coving and doors to;
Apartment 3 Living Room
Glazed bay window to the front, ceiling cornice, power points, gas flame heater.
Apartment 3 Kitchen
Glazed windows to the front and side, stainless steel sink unit with drainer, space for freestanding gas cooker, power points and ceiling coving.
Apartment 3 Bedroom One
Glazed window to the side and power points
Apartment 3 Bedroom Two
Glazed window to the rear and power points.
Garage
Apartment 3 Up and over door with parking space in front.
Apartment 4
Apartment 4 Entrance Hall
Oak front door, a radiator, power points, telephone point, fitted cupboard with hanging rails, a radiator and doors to;
Apartment 4 Living Room
uPVC double glazed bay window to the front, period cast iron fireplace, wood effect flooring, power points, TV aerial point and a radiator.
Apartment 4 Kitchen
A range of base units with rolled edge work surface over, one and half bowl stainless steel sink unit with drainer, 4 ring induction hob, oven under, space for fridge freezer, power points and Velux windows.
Apartment 4 Utility
Space and plumbing for washing machine and dryer, power points and door to eaves store.
Apartment 4 Bedroom
Double glazed window to the rear, fitted bedroom furniture comprising of wardrobes, draw units and dressing table, power points, a radiator and hatch to loft space.
Apartment 4 Shower room
Shower cubicle with handheld shower attachment and glazed door, low level WC with concealed cistern, vanity unit with wash hand basin inset, a radiator, half panelled walls and obscure double glazed window to the side.
Eaves store
Wall mounted Valliant gas boiler for domestic hot water and central heating.
Apartment 4 Garage
Up and over door with parking space in front.
Council Tax & Local Authority
Cheshire East Council
Flat 1: Band D - 2024/2025 - £2,182.91
Flat 3: Band C - 2024/2025 - £1,940.36
Flat 4: Band C - 2024/2025 - £1,940.36
Material Information.
See attached reports under the brochure section on Rightmove.
Brochures
Brochure 1Brochure 2Brochure 3Brochure 4- COUNCIL TAXA payment made to your local authority in order to pay for local services like schools, libraries, and refuse collection. The amount you pay depends on the value of the property.Read more about council Tax in our glossary page.
- Ask agent
- PARKINGDetails of how and where vehicles can be parked, and any associated costs.Read more about parking in our glossary page.
- Off street,Allocated,Garage en bloc
- GARDENA property has access to an outdoor space, which could be private or shared.
- Yes
- ACCESSIBILITYHow a property has been adapted to meet the needs of vulnerable or disabled individuals.Read more about accessibility in our glossary page.
- No wheelchair access
Fulshaw Park South, Wilmslow, SK9
Add an important place to see how long it'd take to get there from our property listings.
__mins driving to your place
Get an instant, personalised result:
- Show sellers you’re serious
- Secure viewings faster with agents
- No impact on your credit score



Your mortgage
Notes
Staying secure when looking for property
Ensure you're up to date with our latest advice on how to avoid fraud or scams when looking for property online.
Visit our security centre to find out moreDisclaimer - Property reference 28792054. The information displayed about this property comprises a property advertisement. Rightmove.co.uk makes no warranty as to the accuracy or completeness of the advertisement or any linked or associated information, and Rightmove has no control over the content. This property advertisement does not constitute property particulars. The information is provided and maintained by Michael J Chapman, Alderley Edge. Please contact the selling agent or developer directly to obtain any information which may be available under the terms of The Energy Performance of Buildings (Certificates and Inspections) (England and Wales) Regulations 2007 or the Home Report if in relation to a residential property in Scotland.
*This is the average speed from the provider with the fastest broadband package available at this postcode. The average speed displayed is based on the download speeds of at least 50% of customers at peak time (8pm to 10pm). Fibre/cable services at the postcode are subject to availability and may differ between properties within a postcode. Speeds can be affected by a range of technical and environmental factors. The speed at the property may be lower than that listed above. You can check the estimated speed and confirm availability to a property prior to purchasing on the broadband provider's website. Providers may increase charges. The information is provided and maintained by Decision Technologies Limited. **This is indicative only and based on a 2-person household with multiple devices and simultaneous usage. Broadband performance is affected by multiple factors including number of occupants and devices, simultaneous usage, router range etc. For more information speak to your broadband provider.
Map data ©OpenStreetMap contributors.




