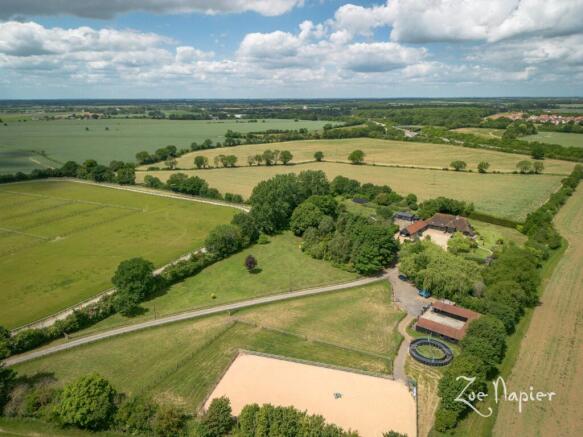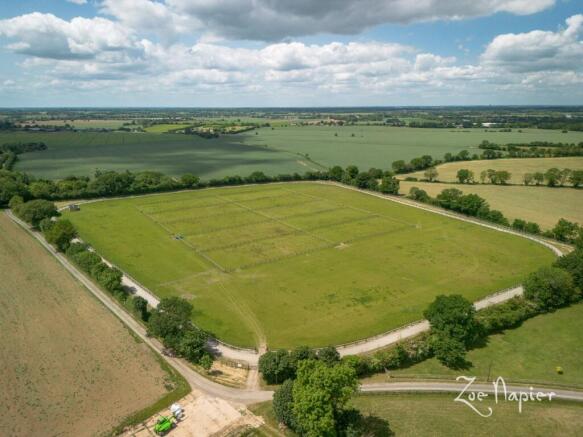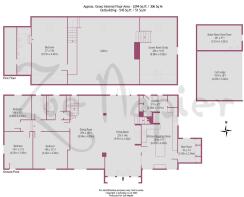
Pharisee Green

- PROPERTY TYPE
Barn Conversion
- BEDROOMS
4
- BATHROOMS
3
- SIZE
Ask agent
- TENUREDescribes how you own a property. There are different types of tenure - freehold, leasehold, and commonhold.Read more about tenure in our glossary page.
Freehold
Key features
- Substantial 3292 sq ft Grade II Listed Barn Conversion
- Stunning & Versatile Interiors
- 16.7 Acres & Premium Equestrian Facilities
- 4 Furlong All-Weather Training Circuit
- 6 Large Stables, Tack & Feed Stores
- Machinery & Forage Stores
- 44 x 22m Manege & Horse Walker
- Rural Hamlet 2.3 miles from Dunmow
- PP for Delightful Waterside Garden Room
- No Onward Chain
Description
A Superb Millennium Barn Conversion with Premium Equestrian Facilities and in all 16.7 Acres
What we say at The Zoe Napier Group
This is a fabulous property with exceptional equestrian facilities catering to professional trainers/riders. The four-furlong circuit track is a brilliant addition for equine fitness – 6 times around is 3 miles, and the property, with its stunning interior, is nestled in a private spot. In December 2023 plans and LBC were passed for a delightful waterside garden room.
What the Owners Say
We have enjoyed 15 happy years here and have made many improvements including purchasing additional acreage and creating the private equestrian facilities. We are ready to downsize and embark on the next chapter of life and to assist any buyer, we already have an alternative property to move to, enabling us to offer no onward chain.
History & Background
A stunning millennium barn conversion offering great versatility and approximately 3294 sq ft Accommodation with four ground and first floor double bedrooms and three luxury bath/shower rooms. The property is offered with exceptional equestrian facilities, set on a total of 16.7 acres, with more immediate mature gardens which include a boating/duck pond, screened boundaries, and extensive seating areas. In addition, there is a double cart lodge with an adjoining boiler/services store.
The barn is Listed as Grade II, converted circa 2000 with a spectacular interior where the ‘great room’ with high vaulted ceilings forms the central core of the house with both ground and first-floor bedrooms.
The premium equestrian facilities, especially with the four-furlong circuit for training would delight any professional rider or trainer especially from disciplines such as point to point, producing, pony club, team chasing, cross country/eventing, and/or for those requiring the track for general equine fitness. The stables are well constructed beneath a pitch-tiled roof with an immaculate yard providing 6 large loose boxes, tack, and feed rooms as well as good storage, a horse walker, and professionally constructed manege.
Setting & Location
The property is situated in the idyllic, rural hamlet of Pharisee Green which serves only the handful of delightful properties within the immediate area. The wonderful barn conversion is situated at the very end of a private road, via a long private access up to the impressive automated wrought iron gates, adjacent to the original farmhouse and largely surrounded by their own grounds with farmland beyond. Properties rarely become available in Pharisee Green and it is easy to see why with the attractive leafy lanes, with no through access - a small community, yet so close and easily accessible off the B1008 to the charming market town of Great Dunmow, Felstead, Chelmsford, Bishops Stortford & Stansted.
There is a range of excellent grammar and private schools within daily commute including Felstead School (6 miles) and New Hall in Chelmsford City (13 miles). Stansted Airport and Junction 8 of M11 are approximately 10 miles.
Ground Floor Accommodation
For the formal entrance, impressive double front doors open immediately into ‘The Great Room’ which forms the central core of the house with high vaulted ceilings, much of the original timber frame, complemented by polished oak flooring (all with underfloor heating), Control 4 surround sound, an impressive red brick chimney breast with wood burning stove and two separate staircases to separate first floors areas. The dining area seats 8/10 comfortably. The newly refurbished traditional kitchen/breakfast room was designed and built by Timber Fusion and is finished in two complimenting tones of pearl and granite grey units beneath Hi-Macs worktops with a range of Siemens built-in appliances including WiFi operated induction and cooking apparatus, alongside a Blanco sink with Quooker boiling water tap, wine cooler, dishwasher, and an American style fridge freezer. The kitchen leads to both an excellent boot room (with most used front door access) and separately to the laundry room with built-in white goods and a stable door onto the rear terraces. A ground floor wing with its own split-level inner hall leads to three good-sized double bedrooms. Within the same wing are a luxury shower room and separately a luxury bath/shower room and two of the bedrooms benefit from having their own external doors to terrace areas.
First Floor Accommodation
Two separate staircases are located on either side of the ‘Great Room’ to provide a first-floor part open aspect games/billiard room with a minstrel’s balcony and the other staircase with a minstrel’s galleried landing area leads to the main bedroom suite. The characteristic master bedroom enjoys a heavily timbered vaulted ceiling with access to a luxury en-suite bathroom with a separate shower, finished with Italian tiles.
Formal Grounds
The property stands in around one acre of formal gardens with automatic entry gates onto a substantial gravelled driveway providing extensive areas for parking. A double open-fronted cart lodge runs alongside an attached services/boiler room (the boiler has been replaced within the last 2 years).
The remaining gardens are beautifully landscaped with high hedge boundaries, extensive terrace areas, well-stocked beds, and topiary lie amongst the lawns. There is the further feature of a beautiful duck pond with water Iris’ and mature Weeping Willows to accompany a boat and jetty which stretches over the water’s edge to feed the dozens of friendly fish. Alongside is a super wisteria-covered pergola with a decked area beneath for alfresco dining. The Control 4 surround sound system allows for outdoor speaker connection.
Private Equestrian Facilities
Just outside the main automated gates is the gated access onto the stable yard where there is further extensive parking and plenty of space for an HGV horsebox and trailer. The quality stable block is three-sided, built by Chapelstone Equestrian (Definitive range) to form an excellent quadrangle style yard with drainage. The stables are of timber construction beneath a pantiled pitch roof and provide a feed door with roller shutter door, 6 loose boxes (including two large corner boxes) a feed room, a separate tack/rug room, and further machinery store with double doors. A soft track leads to the horse walker and is professionally constructed approx. 44 x 22m manege, built by Campion Equestrian. There are three paddocks aside the manege with the remaining grazing adjacent.
An additional 12 acres lies adjacent, where a professional 4-furlong circuit track has been installed with an inner rail. This is an excellent all-weather training ground for the serious equestrian professional and within the track are several more paddocks.
Services
Mains electricity
Mains water
Private drainage
Oil fired heating
(zoned underfloor heating)
Control 4 system
Agents notes
- The sale includes two separate title deeds EX 625761 & EX647985
- A public footpath runs behind the manege within EX625761
- The property affords a right of way along the long private entrance which is also used by the neighbouring farmhouse and local landowner/farm access.
- The property and neighbouring farmhouse share the cost of maintaining the access
- The equestrian facilities are for private use/no commercial activity
- Plans passed (LBC) for an outbuilding to replace the existing pergola including replacement decking over the pond. Ref: UTT/23/3031/HHF
- Our client has completed the Propertymark Toolkit, a property questionnaire to assist buyers in their decision to purchase. Please request this from the selling agent.
- Braintree Council –
PLEASE CALL FOR FULL BROCHURE
EPC rating: Exempt. Tenure: Freehold,- COUNCIL TAXA payment made to your local authority in order to pay for local services like schools, libraries, and refuse collection. The amount you pay depends on the value of the property.Read more about council Tax in our glossary page.
- Band: G
- PARKINGDetails of how and where vehicles can be parked, and any associated costs.Read more about parking in our glossary page.
- Yes
- GARDENA property has access to an outdoor space, which could be private or shared.
- Private garden
- ACCESSIBILITYHow a property has been adapted to meet the needs of vulnerable or disabled individuals.Read more about accessibility in our glossary page.
- Ask agent
Energy performance certificate - ask agent
Pharisee Green
Add an important place to see how long it'd take to get there from our property listings.
__mins driving to your place
Get an instant, personalised result:
- Show sellers you’re serious
- Secure viewings faster with agents
- No impact on your credit score
Your mortgage
Notes
Staying secure when looking for property
Ensure you're up to date with our latest advice on how to avoid fraud or scams when looking for property online.
Visit our security centre to find out moreDisclaimer - Property reference P330. The information displayed about this property comprises a property advertisement. Rightmove.co.uk makes no warranty as to the accuracy or completeness of the advertisement or any linked or associated information, and Rightmove has no control over the content. This property advertisement does not constitute property particulars. The information is provided and maintained by Zoe Napier Collection, Essex & South Suffolk. Please contact the selling agent or developer directly to obtain any information which may be available under the terms of The Energy Performance of Buildings (Certificates and Inspections) (England and Wales) Regulations 2007 or the Home Report if in relation to a residential property in Scotland.
*This is the average speed from the provider with the fastest broadband package available at this postcode. The average speed displayed is based on the download speeds of at least 50% of customers at peak time (8pm to 10pm). Fibre/cable services at the postcode are subject to availability and may differ between properties within a postcode. Speeds can be affected by a range of technical and environmental factors. The speed at the property may be lower than that listed above. You can check the estimated speed and confirm availability to a property prior to purchasing on the broadband provider's website. Providers may increase charges. The information is provided and maintained by Decision Technologies Limited. **This is indicative only and based on a 2-person household with multiple devices and simultaneous usage. Broadband performance is affected by multiple factors including number of occupants and devices, simultaneous usage, router range etc. For more information speak to your broadband provider.
Map data ©OpenStreetMap contributors.





