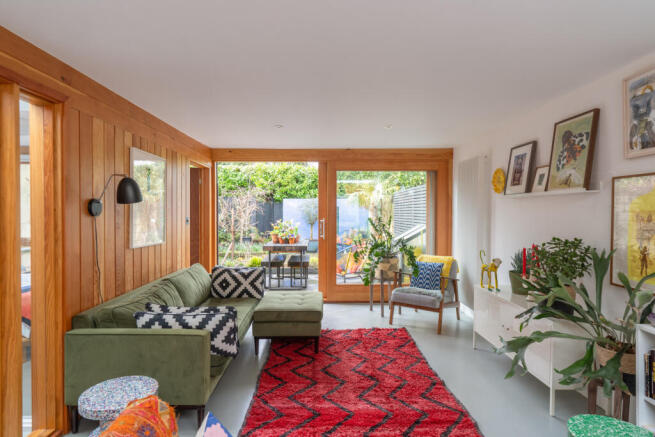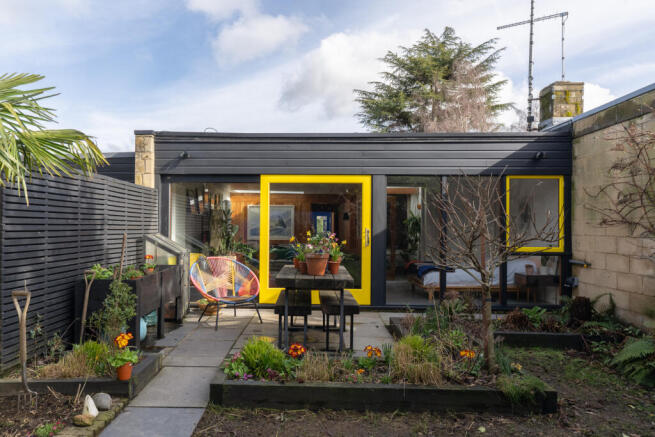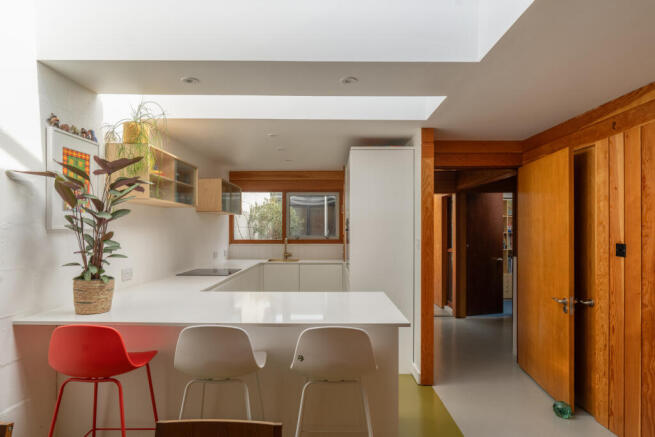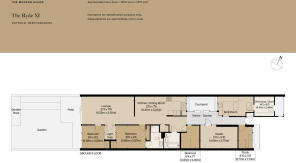
The Ryde, Hatfield, Hertfordshire

- PROPERTY TYPE
Terraced
- BEDROOMS
4
- BATHROOMS
2
- SIZE
1,472 sq ft
137 sq m
Description
The Architects
These exceptional houses, conceived by architects Peter Phippen, Peter Randall and David Parkes, are celebrated as one of Britain’s finest post-war private housing schemes. The houses were designed around internal courtyards and set out with linear front-to-back layouts of flowing spaces, variable in length. Together they form a long and staggered unified terrace. For more information see the History section below.
The Tour
The house sits back from the road, approached via a short path of herringbone-laid brickwork that cuts across a colourfully planted front garden. The front door is recessed between two lateral wings; from here, enticing views run the length of the house, across the hallway and through the flowing open living spaces to the rear terrace and courtyard garden beyond.
The house's harmonious balance of mid-century architecture and contemporary updates is apparent on entry. The renovations have been conceived with ingenuity and clarity, resulting in a home rich in character. Sunlight bathes the interiors through walls of floor-to-ceiling glazing and traversing skylights above.
Sliding doors afford gentle delineation across the house, allowing for flexible configurations. Currently, accommodation is arranged across two long bays: the kitchen, dining room, living room and boot room sit within the wider bay, while in the narrower are the house's four bedrooms (one an en suite) and bathroom. One of the bedrooms is currently split in two and used as an office and a painting studio.
Arguably, the house's most impressive room is the open-plan living space. Lined in matt-finished, golden-hued douglas fir cladding, it is an incredibly bright room with an entire wall of glass at one end, opening onto the terrace and courtyard garden beyond. A sliding door allows easy access to the bright dining space and kitchen, recently updated and organised in a sociable, open layout, making it an excellent spot for easy entertaining. Runs of simple white cabinetry provide ample cooking and storage space.
The central courtyard has been partially enclosed, providing a lovely winter garden-style ambiance in the inner hallway - a tranquil spot that the current owners use to read and play.
The main bedroom is exceptionally light with plenty of built-in cabinetry and an en suite bathroom. Floor-to-ceiling glazing frame views of the garden from one of the further bedrooms, while the third bedroom has a plethora of cleverly conceived bespoke storage. Lying off the hall is the modern family bathroom, with a clean neutral palette illuminated by another large skylight.
A utility and boot room completes the layout, opening directly to the handy workshop and storage.
Outdoor Space
The attractive front garden provides a welcome introduction to the house and abuts the private driveway. The calming tranquillity of the house extends into the rear garden; laid out in grids, it stands as a haven of planted billowing perennials, bushy ferns, colourful bulbs and scented climbers that attract bees and butterflies.
Adjacent to the living room and the main bedroom is a bright patio - an ideal spot for a morning coffee. Beyond, separated by blackened stripped fencing and verdant climbers, is a gate that provides direct access to the communal gardens.
Owners of Cockaigne houses have a share of extensive communal gardens across the site, spanning just under three acres in total, which includes a tennis court and a secure children’s play area. There is also an invaluable community house, which hosts yoga sessions, supper clubs and Christmas get-togethers, and a self-contained one-bedroom guest flat, which residents can book for visitors for a nominal charge.
The Area
The shops of Welwyn Garden City, St Albans, Hertford and Hatfield are a short drive away from The Ryde. There are also many local amenities and supermarkets within walking distance. The area also has several well-regarded schools in easy reach.
The house sits a mile from the wonderful green expanses of historic Hatfield House, Park and Gardens; for a small charge, residents of this area are entitled to apply for a pass that grants year-round access. For other forays in nature, Stanborough Lakes are an excellent summer destination for open-water swimming and there are also several golf courses in easy reach.
There are many excellent restaurants in and surrounding Hatfield, including Brocket Hall with its wonderful park. Osprey in nearby St Albans is a purveyor of beautiful furniture, adjoined to the San Lorenzo Italian café and deli.
Hatfield Station can be reached on foot in approximately 10 minutes, where direct trains run to London King’s Cross in approximately 27 minutes and London Moorgate in around 40.
Tenure: Leasehold / Lease Length: Approx. 935 years / Service Charge: Approx. 600 per annum / Ground Rent: Approx. £40 per annum / Council Tax Band: E
- COUNCIL TAXA payment made to your local authority in order to pay for local services like schools, libraries, and refuse collection. The amount you pay depends on the value of the property.Read more about council Tax in our glossary page.
- Band: E
- PARKINGDetails of how and where vehicles can be parked, and any associated costs.Read more about parking in our glossary page.
- EV charging
- GARDENA property has access to an outdoor space, which could be private or shared.
- Private garden
- ACCESSIBILITYHow a property has been adapted to meet the needs of vulnerable or disabled individuals.Read more about accessibility in our glossary page.
- Ask agent
Energy performance certificate - ask agent
The Ryde, Hatfield, Hertfordshire
Add an important place to see how long it'd take to get there from our property listings.
__mins driving to your place
Get an instant, personalised result:
- Show sellers you’re serious
- Secure viewings faster with agents
- No impact on your credit score



Your mortgage
Notes
Staying secure when looking for property
Ensure you're up to date with our latest advice on how to avoid fraud or scams when looking for property online.
Visit our security centre to find out moreDisclaimer - Property reference TMH81742. The information displayed about this property comprises a property advertisement. Rightmove.co.uk makes no warranty as to the accuracy or completeness of the advertisement or any linked or associated information, and Rightmove has no control over the content. This property advertisement does not constitute property particulars. The information is provided and maintained by The Modern House, London. Please contact the selling agent or developer directly to obtain any information which may be available under the terms of The Energy Performance of Buildings (Certificates and Inspections) (England and Wales) Regulations 2007 or the Home Report if in relation to a residential property in Scotland.
*This is the average speed from the provider with the fastest broadband package available at this postcode. The average speed displayed is based on the download speeds of at least 50% of customers at peak time (8pm to 10pm). Fibre/cable services at the postcode are subject to availability and may differ between properties within a postcode. Speeds can be affected by a range of technical and environmental factors. The speed at the property may be lower than that listed above. You can check the estimated speed and confirm availability to a property prior to purchasing on the broadband provider's website. Providers may increase charges. The information is provided and maintained by Decision Technologies Limited. **This is indicative only and based on a 2-person household with multiple devices and simultaneous usage. Broadband performance is affected by multiple factors including number of occupants and devices, simultaneous usage, router range etc. For more information speak to your broadband provider.
Map data ©OpenStreetMap contributors.





