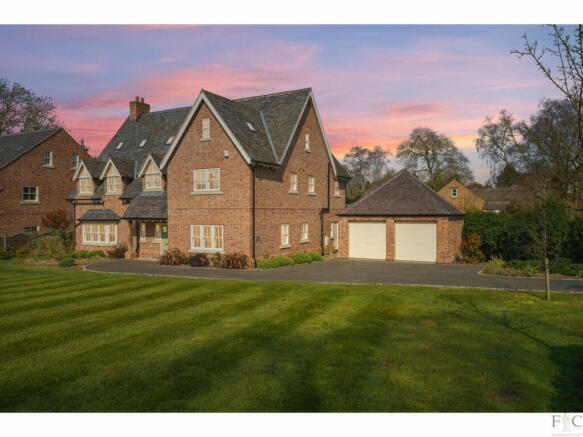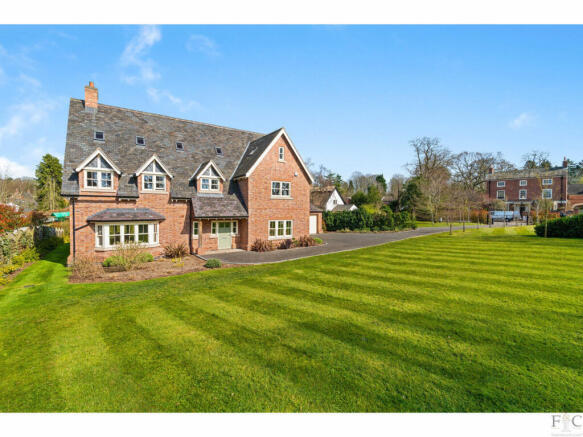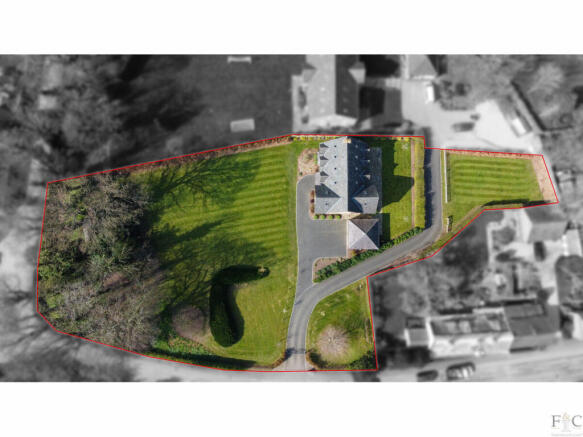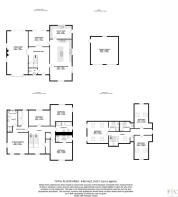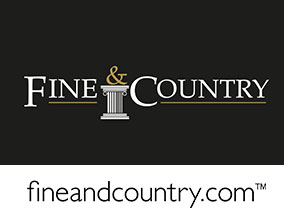
Main Street, Leicester, LE8
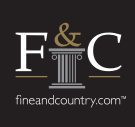
- PROPERTY TYPE
Detached
- BEDROOMS
7
- BATHROOMS
5
- SIZE
4,453 sq ft
414 sq m
- TENUREDescribes how you own a property. There are different types of tenure - freehold, leasehold, and commonhold.Read more about tenure in our glossary page.
Freehold
Key features
- 7 Bedroom luxury home
- 5 Bathrooms with 3 ensuites
- nearly 4500 SqFt
- 1 Acre plot (approx.)
- Situated in exclusive development of just 2 homes
- Gated Drive leading to House
- Double detached garden
- Desirable village location
Description
Peace & quiet?
The chance to be close to nature?
Great transport links?
Proximity to services without them being right on your doorstep?
Lots of space & light?
A bit of the Good Life?
Sounds good? We may just have the home of your dreams…
Hebe House, The Lea is a stunning property, surrounded by rolling fields and a real feeling of space.
This large, seven-bedroomed, detached family home is nestled in 1 acres (approx.) of beautifully landscaped gardens. It has the best of both worlds – it’s away from the hustle and bustle of the outside world, yet an easy commute to local towns and the city of Leicester.
The conservation village of Burton Overy has long since been regarded as one of the most sought-after areas within rural south Leicestershire. Surrounded by rolling countryside and in close proximity to Leicester city centre, the village has a church, public house with a good restaurant and an active community centring around the village hall. Market Harborough and the city of Leicester are around ten miles away, both offering a wide range of shopping and recreational amenities and excellent schools are located in close proximity to the village. Local and further afield travel is a doddle with great road and rail links (the train from Market Harborough will have you in London in less than an hour) – and international travel is well catered for from a variety of easily accessible airports. There is an abundance of bridleways nearby perfect for riding, golfing at Glen Gorse is delightful and water sports at Rutland Water cater for the more adventurous among us.
This home is a real find, an opportunity that comes on the market rarely. Built in 2018, Hebe House sits in an exclusive development of two substantial houses, known as The Lea. The architect and developer gave careful consideration to the layout and finish of this exclusive luxury property. Attractive wrought iron fencing frames the front and the electric wrought iron gate opens to a long driveway which sweeps by manicured grounds - each property having its own separate detached double garage, small paddock and useful brick-built store within its landscaped grounds.
Kerb appeal does not disappoint, and those first impressions when pulling onto this expansive plot are not misplaced. With more than ample parking, enter the property through those gates and soak up your surroundings on your approach to the front door. The need to explore things further is a must.
An attractive brick and timber porch houses the front door which opens into the spacious reception hall. From here, the sitting room, dining room and kitchen/dining room with utility room can be found. The hallway is also home to a downstairs WC, large cupboard for all those outdoor bits and bobs and staircase to the first floor. Wooden flooring and oak doors flow throughout, giving a beautiful sense of continuity to this home.
The spacious sitting room spans the whole depth of the property. With its large dual aspect windows, bifolding doors to outside and feature fireplace, it is light and incredibly roomy. There is room for the largest of sofas and entertainment systems too, making this space cool, inviting and perfect for those evenings and special occasions full of entertainment and laughter, whatever the season.
The dining room is offset from the kitchen, making it a really practical, elegant space – perfect for keeping eyes on everyone! Natural light floods the space through bifolding doors giving a spacious, calming vibe ready to be filled with the largest of tables full of good food.
The exceptional kitchen/dining room is the real hub of this home. It really does have the wow factor. Fitted with Laura Ashley hand-crafted units, there is a tonne of storage and the top of the range appliances give a real luxury feel. It’s a great entertaining space and just right for modern family life. The island unit is full of storage solutions and appliances - and that extra seating space gives extra elegant practicality. The utility room, complete with fitted units, appliances and direct access to outside tops off this fabulous space.
Take the bespoke wooden staircase to the first-floor landing full of light and space - totally in keeping with the rest of this home. Neutral tones continue the classic elegance throughout the four bedrooms on this floor, two with en suites, and the family bathroom.
The master bedroom is a substantial size, spanning the depth of the property, with room for the biggest of beds and furniture to match. The dressing room is big enough for even the most well-dressed of us and the well-designed en-suite bathroom with walk-in shower and natural stone bath enhances the space further. Classic décor and beautiful views from the large dual aspect windows give this room a relaxed, calming grown up vibe.
Bedroom two with en suite shower room and lots of natural light through front-facing windows, is another effortlessly cool space in which to bed down for the night.
Bedrooms three and four are tastefully decorated in neutral tones, with views over the rear garden, countryside and beyond – perfect for bedrooms, a nursery or study space.
The fresh, elegant family bathroom with separate shower and bath can keep up with the busiest of morning routines.
From the graceful landing, take the next staircase to the second floor where you will find three lovely large further bedrooms, one with en suite and bathroom. Plenty of storage and oodles of light through the Velux windows at the top of this stunning property create a brilliant space for guests or older children alike.
The outside space around Hebe House is incredible!
The driveway sweeps around to the detached double garage then on to the north east side of the property, through the stunning grounds.
Stepping onto the impressively sized terrace, perfect for summer socialising and al fresco dining, the outside area of this home is a truly amazing space. Bordered by established hedges and trees, there is a real sense of privacy and exclusivity here and the manicured lawns are ready for a slice of the Good Life…
Don’t miss out on the chance to own this stunning seven-bedroom family home! Properties like this don’t come up on the market often and they don’t stay there for long.
Book a viewing with Harry today.
The finer details
Luxury family home
Tenure: freehold
Total area approximately 414 square metres (4,453 square feet)
1 acre (approx.) plot in sought-after LE8 postcode
Seven double bedrooms and five bathrooms
Spacious and beautifully designed property
Fully serviced alarm system
Off road parking with double garage
Wi-Fi access points for seamless single network
Beautifully finished throughout
Fully serviced zoned underfloor gas central heating
Chain free options available
Disclaimer
Important Information:
Property Particulars: Although we endeavor to ensure the accuracy of property details we have not tested any services, equipment or fixtures and fittings. We give no guarantees that they are connected, in working order or fit for purpose.
Floor Plans: Please note a floor plan is intended to show the relationship between rooms and does not reflect exact dimensions. Floor plans are produced for guidance only and are not to scale.
- COUNCIL TAXA payment made to your local authority in order to pay for local services like schools, libraries, and refuse collection. The amount you pay depends on the value of the property.Read more about council Tax in our glossary page.
- Ask agent
- PARKINGDetails of how and where vehicles can be parked, and any associated costs.Read more about parking in our glossary page.
- Yes
- GARDENA property has access to an outdoor space, which could be private or shared.
- Yes
- ACCESSIBILITYHow a property has been adapted to meet the needs of vulnerable or disabled individuals.Read more about accessibility in our glossary page.
- Ask agent
Main Street, Leicester, LE8
Add an important place to see how long it'd take to get there from our property listings.
__mins driving to your place
Get an instant, personalised result:
- Show sellers you’re serious
- Secure viewings faster with agents
- No impact on your credit score
Your mortgage
Notes
Staying secure when looking for property
Ensure you're up to date with our latest advice on how to avoid fraud or scams when looking for property online.
Visit our security centre to find out moreDisclaimer - Property reference RX549505. The information displayed about this property comprises a property advertisement. Rightmove.co.uk makes no warranty as to the accuracy or completeness of the advertisement or any linked or associated information, and Rightmove has no control over the content. This property advertisement does not constitute property particulars. The information is provided and maintained by Fine & Country, Leicester. Please contact the selling agent or developer directly to obtain any information which may be available under the terms of The Energy Performance of Buildings (Certificates and Inspections) (England and Wales) Regulations 2007 or the Home Report if in relation to a residential property in Scotland.
*This is the average speed from the provider with the fastest broadband package available at this postcode. The average speed displayed is based on the download speeds of at least 50% of customers at peak time (8pm to 10pm). Fibre/cable services at the postcode are subject to availability and may differ between properties within a postcode. Speeds can be affected by a range of technical and environmental factors. The speed at the property may be lower than that listed above. You can check the estimated speed and confirm availability to a property prior to purchasing on the broadband provider's website. Providers may increase charges. The information is provided and maintained by Decision Technologies Limited. **This is indicative only and based on a 2-person household with multiple devices and simultaneous usage. Broadband performance is affected by multiple factors including number of occupants and devices, simultaneous usage, router range etc. For more information speak to your broadband provider.
Map data ©OpenStreetMap contributors.
