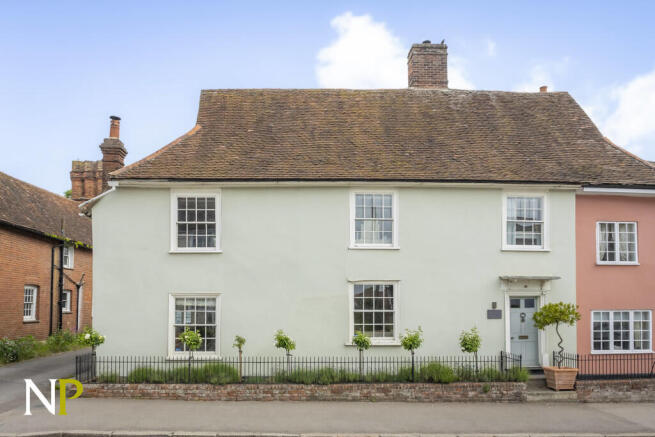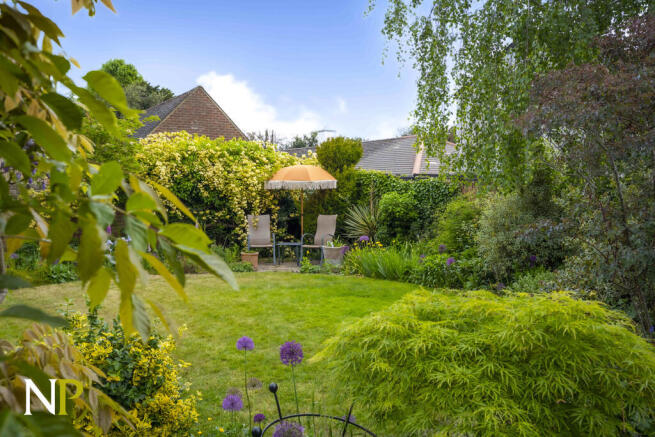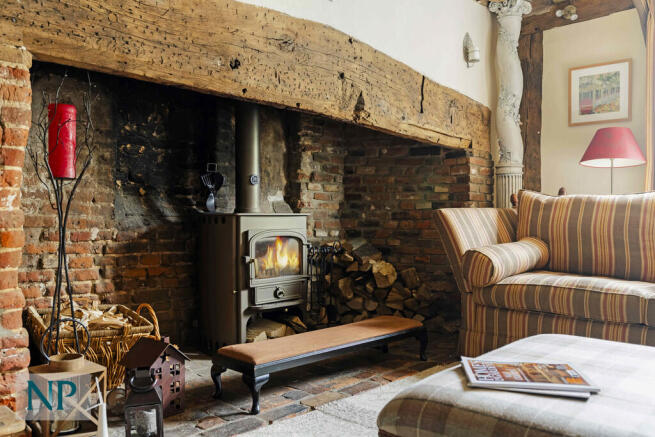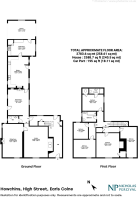
High Street, Earls Colne

- PROPERTY TYPE
Semi-Detached
- BEDROOMS
5
- BATHROOMS
2
- SIZE
Ask agent
- TENUREDescribes how you own a property. There are different types of tenure - freehold, leasehold, and commonhold.Read more about tenure in our glossary page.
Freehold
Key features
- Grade II Listed
- Five Bedrooms
- Two Bathrooms (inc en-suite)
- Sitting Room
- Lounge
- Dining Room
- Kitchen / Breakfast Room | Utility Room
- Carport
- Enclosed Garden
- Located in a Conservation Area
Description
Howchins is an imposing Grade II listed property in the heart of Earls Colne. Believed to date from the 14th century, and altered in the 16th and 18th centuries the property displays a wealth of period charm and character.
The property is comprised of five bedrooms, three reception rooms, kitchen / breakfast room, utility room, family bathroom, en-suite shower room and cloakroom. There is off-road parking and an enclosed rear garden.
Tenure Freehold | Grade II Listed | Council Tax Band F
Gas Central Heating | Conservation Area
PROPERTY
Howchins opens to a hallway that leads to the large lounge, the centrepiece of which is the impressive inglenook fireplace with exposed brick surround and cosy log burner.
Adjacent to the lounge is the sitting room which is dual aspect and provides space for a study area (useful for those that work from home) and that also benefits from a log burner.
The dining room is also a dual aspect room with gas fire.
The kitchen/breakfast room features a gas AGA, as well as providing space for a free-standing cooker. Ample storage is provided by a good array of cupboards and drawers including a granite topped island.
To the rear of the kitchen is the utility room that provides additional workspace and storage, housing the gas boiler as well as providing space for a free standing fridge and freezer and there is plumbing for both a washing machine and tumble dryer.
Access to the courtyard and garden can be obtained via the entrance hallway, kitchen and utility room. The utility room also allows direct access to the carport.
The cloakroom completes the ground floor accommodation and is comprised of a wc and handbasin set within a vanity unit.
Ascending the stairs to the first floor there are five bedrooms.
The main bedroom is a very spacious double to the front of the property with built in wardrobe.
The second is also a double to the front. The third bedroom is to the rear of the property and the accompanying ensuite is comprised of shower cubicle, wc, pedestal basin and heated towel rail. The fourth bedroom is a single and the fifth (also a single) is presently utilised as a craft/hobby room.
The family bathroom completes the internal accommodation and is comprised of a bath with shower screen and shower mixer hose, handbasin, wc and heated towel rail.
OUTSIDE
Off road parking via a carport is provided to the rear of the property (the removal of the greenhouse will also create additional parking).
The enclosed garden features an attractive courtyard adjacent to the house, with a garden of mature beds and borders to the rear of the plot, where there is also a second seating area. Additionally, there is a vegetable plot of raised beds.
SITUATION
Howchins is situated in the heart of the popular village of Earls Colne, which is set within the rolling North Essex / South Suffolk countryside.
The village benefits from numerous shops, eateries, popular public houses, doctor's surgery and the local primary was rated 'Good' in the latest Ofsted report.
For the commuter, branch line train services are provided at nearby Chappel & Wakes Colne station. There are mainline services from both Kelvedon and Marks Tey station, with journey times to London of around 50 minutes. The A12 and A120 are also easily accessed.
AGENTS NOTES
Grade II Listed Property.
Situated in a conservation area.
Our particulars are produced in good faith but can only be used as a guide to the property.
If there is any point of particular importance to you, please contact the office and we will do our best to answer any queries prior to any viewing of the property.
Any measurements quoted are for guidance only.
No services, utilities or appliances have been tested and any prospective buyers are asked to commission their own independent experts to verify the conditions of the same.
These particulars, and any comments and observations (verbal or written), of the sales agents do not constitute representations of fact, or form part of any offer or contract, and the matters referred to should be independently verified by prospective buyers and their own independent experts.
Brochures
Brochure- COUNCIL TAXA payment made to your local authority in order to pay for local services like schools, libraries, and refuse collection. The amount you pay depends on the value of the property.Read more about council Tax in our glossary page.
- Band: F
- LISTED PROPERTYA property designated as being of architectural or historical interest, with additional obligations imposed upon the owner.Read more about listed properties in our glossary page.
- Listed
- PARKINGDetails of how and where vehicles can be parked, and any associated costs.Read more about parking in our glossary page.
- Covered,Off street
- GARDENA property has access to an outdoor space, which could be private or shared.
- Yes
- ACCESSIBILITYHow a property has been adapted to meet the needs of vulnerable or disabled individuals.Read more about accessibility in our glossary page.
- Ask agent
Energy performance certificate - ask agent
High Street, Earls Colne
Add an important place to see how long it'd take to get there from our property listings.
__mins driving to your place
Get an instant, personalised result:
- Show sellers you’re serious
- Secure viewings faster with agents
- No impact on your credit score




Your mortgage
Notes
Staying secure when looking for property
Ensure you're up to date with our latest advice on how to avoid fraud or scams when looking for property online.
Visit our security centre to find out moreDisclaimer - Property reference 101551002529. The information displayed about this property comprises a property advertisement. Rightmove.co.uk makes no warranty as to the accuracy or completeness of the advertisement or any linked or associated information, and Rightmove has no control over the content. This property advertisement does not constitute property particulars. The information is provided and maintained by Nicholas Percival, Colchester. Please contact the selling agent or developer directly to obtain any information which may be available under the terms of The Energy Performance of Buildings (Certificates and Inspections) (England and Wales) Regulations 2007 or the Home Report if in relation to a residential property in Scotland.
*This is the average speed from the provider with the fastest broadband package available at this postcode. The average speed displayed is based on the download speeds of at least 50% of customers at peak time (8pm to 10pm). Fibre/cable services at the postcode are subject to availability and may differ between properties within a postcode. Speeds can be affected by a range of technical and environmental factors. The speed at the property may be lower than that listed above. You can check the estimated speed and confirm availability to a property prior to purchasing on the broadband provider's website. Providers may increase charges. The information is provided and maintained by Decision Technologies Limited. **This is indicative only and based on a 2-person household with multiple devices and simultaneous usage. Broadband performance is affected by multiple factors including number of occupants and devices, simultaneous usage, router range etc. For more information speak to your broadband provider.
Map data ©OpenStreetMap contributors.





