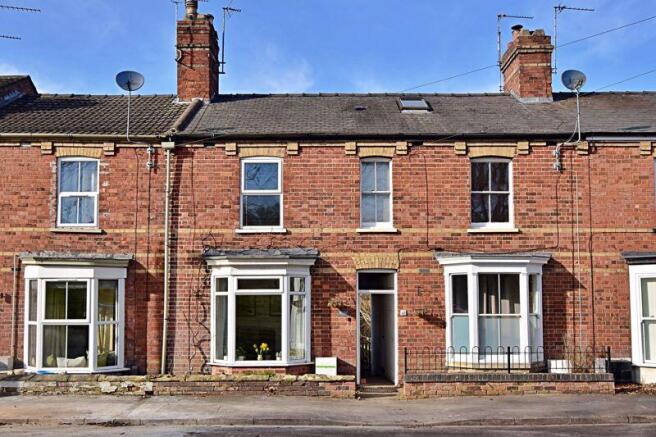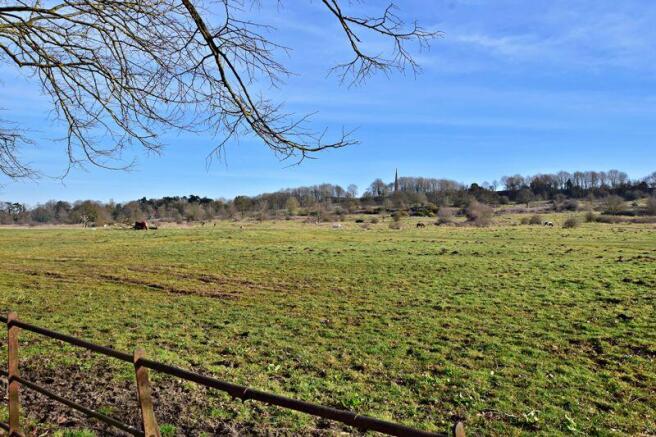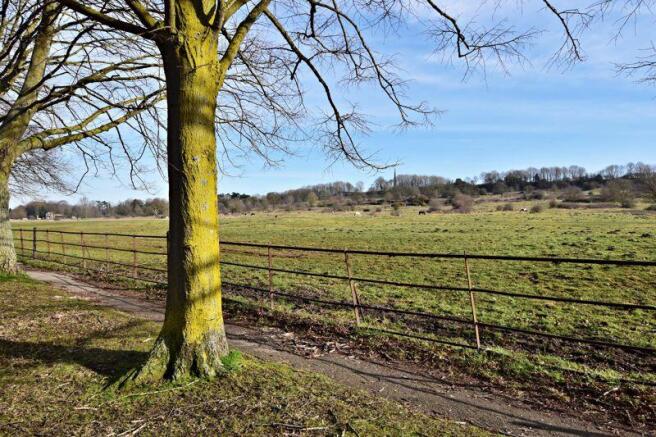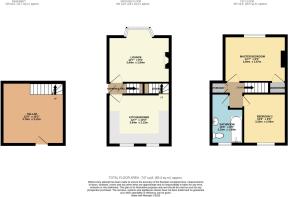
South Park, Lincoln

- PROPERTY TYPE
Terraced
- BEDROOMS
2
- BATHROOMS
1
- SIZE
Ask agent
- TENUREDescribes how you own a property. There are different types of tenure - freehold, leasehold, and commonhold.Read more about tenure in our glossary page.
Freehold
Key features
- Period Terrace House
- 2 Generous Bedrooms
- Lounge With Log Burner & Common Views
- Stylish Kitchen Diner & Cellar
- First Floor Bathroom
- Landscaped Rear Garden With Indian Sandstone Paving
- Delightful South Common Views
- No Onward Chain
Description
Entrance Hall
Having front door entry to side aspect, access via a shared passageway. Access to lounge and kitchen diner. Stairs leading to cellar.
Lounge
9' 4'' x 12' 7'' (2.84m x 3.83m)
Being south-facing to the front facade and encompassing south-common views. Having uPVC double glazed bay window to front aspect, radiator, feature log burner with orginial wood flooring being striped and sanded.
Kitchen Diner
10' 3'' x 12' 4'' (3.12m x 3.76m)
Having a range of base and eye level units, with a newly fitted kitchen approximately 5 years from Howdens. The units come with wooden worktop finish, integral dishwasher, fridge freezer, oven and induction hood and sanded original wood flooring. Two newly fitted uPVC double glazed windows to the rear aspect and stairs rising to first floor.
First Floor Landing
Gives access to 2 bedrooms and a first floor bathroom and a storage cupboard.
Masted Bedroom
12' 7'' x 9' 5'' (3.83m x 2.87m)
Having uPVC double glazed window to front aspect encompassing south common views, radiator, picture rail and a built-in wardrobe.
Bedroom 2
10' 6'' x 8' 9'' (3.20m x 2.66m)
Having uPVC double glazed window to rear aspect, radiator. With the current owner renovating the room to increase the space with the induction of a supporting beam.
Bathroom
10' 6'' x 6' 6'' (3.20m x 1.98m)
Having a 3 piece suite comprising of a panelled bath with shower head over, low level WC, hand wash basin unit, uPVC double glazed obscured window to rear aspect, vinyl flooring and a single radiator.
Cellar
12' 4'' x 10' 3'' (3.76m x 3.12m)
Having a uPVC door to rear aspect, consumer unit, utility meters and a wall mounted gas central heating combination boiler fitted 2015 with a full service history.
Outside Rear
Being landscaped by the current owners and has been carefully presented to allow for alfresco dining and a perfect entertainment space. This has been done with the induction of Indian sandstone paving slabs, an arrangement of flower beds with mature shrubs and a timber built garden shed. Having a shared passage with the neighbour the property enjoys impressive south common views to the front facade.
Brochures
Property BrochureFull Details- COUNCIL TAXA payment made to your local authority in order to pay for local services like schools, libraries, and refuse collection. The amount you pay depends on the value of the property.Read more about council Tax in our glossary page.
- Band: A
- PARKINGDetails of how and where vehicles can be parked, and any associated costs.Read more about parking in our glossary page.
- Ask agent
- GARDENA property has access to an outdoor space, which could be private or shared.
- Yes
- ACCESSIBILITYHow a property has been adapted to meet the needs of vulnerable or disabled individuals.Read more about accessibility in our glossary page.
- Ask agent
South Park, Lincoln
Add an important place to see how long it'd take to get there from our property listings.
__mins driving to your place
Explore area BETA
Lincoln
Get to know this area with AI-generated guides about local green spaces, transport links, restaurants and more.
Get an instant, personalised result:
- Show sellers you’re serious
- Secure viewings faster with agents
- No impact on your credit score
Your mortgage
Notes
Staying secure when looking for property
Ensure you're up to date with our latest advice on how to avoid fraud or scams when looking for property online.
Visit our security centre to find out moreDisclaimer - Property reference 12603120. The information displayed about this property comprises a property advertisement. Rightmove.co.uk makes no warranty as to the accuracy or completeness of the advertisement or any linked or associated information, and Rightmove has no control over the content. This property advertisement does not constitute property particulars. The information is provided and maintained by Starkey & Brown, Lincoln. Please contact the selling agent or developer directly to obtain any information which may be available under the terms of The Energy Performance of Buildings (Certificates and Inspections) (England and Wales) Regulations 2007 or the Home Report if in relation to a residential property in Scotland.
*This is the average speed from the provider with the fastest broadband package available at this postcode. The average speed displayed is based on the download speeds of at least 50% of customers at peak time (8pm to 10pm). Fibre/cable services at the postcode are subject to availability and may differ between properties within a postcode. Speeds can be affected by a range of technical and environmental factors. The speed at the property may be lower than that listed above. You can check the estimated speed and confirm availability to a property prior to purchasing on the broadband provider's website. Providers may increase charges. The information is provided and maintained by Decision Technologies Limited. **This is indicative only and based on a 2-person household with multiple devices and simultaneous usage. Broadband performance is affected by multiple factors including number of occupants and devices, simultaneous usage, router range etc. For more information speak to your broadband provider.
Map data ©OpenStreetMap contributors.








