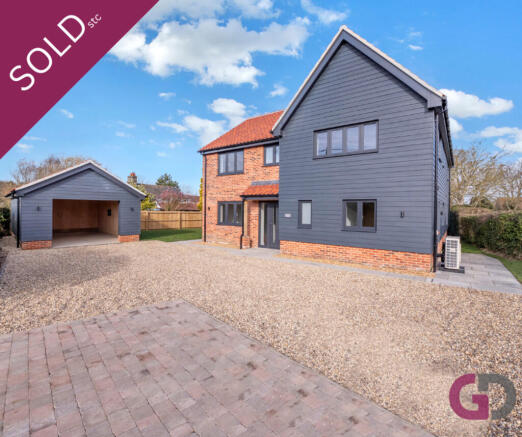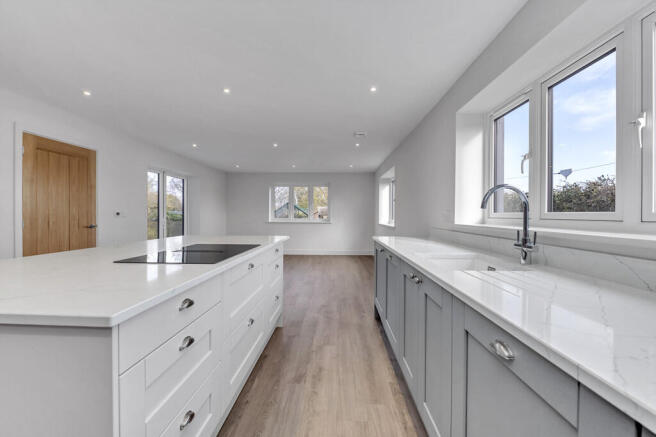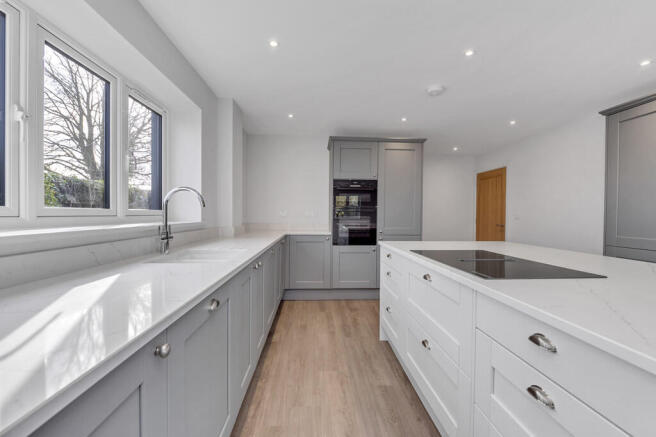Cross Street, Drinkstone, Bury St. Edmunds

- PROPERTY TYPE
Detached
- BEDROOMS
4
- BATHROOMS
4
- SIZE
1,938 sq ft
180 sq m
- TENUREDescribes how you own a property. There are different types of tenure - freehold, leasehold, and commonhold.Read more about tenure in our glossary page.
Freehold
Key features
- FOUR DOUBLE BEDROOMS
- WELL-REGARDED VILLAGE
- HIGH SPECIFICATION
- LOCAL DEVELOPER
- SPACIOUS KITCHEN/DINER
- AIR SOURCE HEAT PUMP
- ENERGY EFFICIENT
- SUPER INSULATED
- 180 SQM
Description
This thoughtfully designed home provides an abundance of space and versatility, with accommodation that spans two floors. The ground floor welcomes you with a central reception hall, a snug/study ideal for working from home, or offering an additional reception room, cloakroom, living room with double doors leading to the patio, and a large open-plan kitchen/breakfast room, perfect for family dining and entertaining. The ground floor also features a utility/boot room, WC, and plant room.
Upstairs, there are four generously sized double bedrooms, two of which feature en-suite bathrooms, as well as a beautifully appointed family bathroom.
Set on a 0.2-acre plot, the property benefits from a large driveway and ample off-road parking, in addition to a garage with EV car charging station. The rear garden is designed to complement the home, with a patio area for outdoor dining and well-established borders providing additional privacy.
This is a rare opportunity to secure a beautifully designed, energy-efficient home in a sought-after Suffolk village, perfect for those seeking a blend of modern comfort with peaceful village living.
LOCATION Drinkstone is a well-regarded picturesque village in the heart of Suffolk.
While Drinkstone offers a peaceful rural setting, it is just a short drive from Bury St Edmunds, providing access to shopping, dining, and cultural attractions. Stowmarket also offers convenient amenities and a railway station with direct links to London Liverpool Street. The property is also within easy access of the A14 trunk road, providing access to Bury St Edmunds, Ipswich, Cambridge and London via the M11, making this location perfect for both those wanting to enjoy village life, but also needing to commute further afield.
ENTRANCE HALL Beautifully designed triple aspect kitchen/breakfast room boasting a range of wall mounted and undercounter shaker style cabinets beneath square edge marbled white worktops. Inset white granite undermount sink with chrome mixer tap. Intergrated Bosch appliances including double oven, dishwasher, and fridge-freezer . Island with breakfast bar and marbled white square edge worktops, undercounter cabinets and draws in dove grey, with intergrated venting induction hob and wine fridge. LTV flooring. uPVC patio doors to rear garden.
Access to plant room which houses centeralised services including electrics, water and heating.
UTILITY ROOM/BOOT ROOM 10' x 8' 1" (3.05m x 2.46m) Boasting undercounter shaker style cabinets beneath square edge marbled white worktops. Inset white granite sink with drainer and mixer tap over. Space and plumbing for washing machine and tumble dryer. 2x uPVC windows to front and side aspect. uPVC part-glazed door to side. Coat hooks. LVT flooring and underfloor heating.
LIVING ROOM 14' 1" x 12' 3" (4.29m x 3.73m)
SNUG/STUDY 10' 3" x 9' 4" (3.12m x 2.84m) Ideal additional reception room or study for remote working. 1x uPVC window to front aspect. Carpeted. Underfloor heating.
CLOAKROOM Durvait and Grohe suite comprising low level WC and pedestal wash hand basin. 1x uPVC window to front aspect. LVT flooring. Underfloor heating
LANDING Spacious landing providing access to all first floor accomodation.
BEDROOM 1 16' 6" x 14' 1" (5.03m x 4.29m) Dual aspect spacious main bedroom benefiting from two built in double wardrobes with built in shelving. Carpeted. 2x rad. 2x uPVC windows, one to each side. Access to;
BEDROOM 2 14' 1" x 13' 5" (4.29m x 4.09m) Second dual aspect double which rivals the main bedroom. Built in double wardrobe with shelving. Carpeted. 1x rad. 2x (uPVC windows to front and side aspect. Loft hatch. Access to:
ENSUITE 16' 10" x 6' 2" (5.13m x 1.88m) Boasting a Durvait and Grohe three piece white suite comprising corner shower with mains shower, low level WC and pedestal wash hand basin. LTV flooring. Underfloor heating. Porcelanosa tiling. x1 uPVC window to side aspect.
BEDROOM 3 11' 4" x 10' 6" (3.45m x 3.2m) Third double bedroom with 1x uPVC window to rear aspect overlooking the garden. 1x rad.
BEDROOM 4 11' 2" x 10' 6" (3.4m x 3.2m) Fourth double bedroom with 1x uPVC window to front aspect. Carpeted. 1x Rad.
FAMILY BATHROOM Boasting a Durvait and Grohe three piece white suite comprising panelled bath with mains shower over, low level WC and pedestal wash hand basin. Porcelanosa tiling. 1x uPVC window to front aspect. LTV flooring.
OUTSIDE The property sits in a plot approximatley 0.2 acres and offers a spacious driveway with ample off-road parking and large garage with EV car charger. Beatufully designed lawn area with mature boarders offering additional privacy, and patio area off of the kitchen and living room, perfect for external dining and entertaining.
The cladding on both the house and garage affords the luxury of being maintenance free.
SPECIFICATIONS - uPVC windows, doors and facias
- Bespoke Kitchen with Bosch intergrated appliances
- Absolute marbeled white worktops.
- Porcelanosa tiling
- Durvait and Grohe bathroom suites.
- Oak veneer internal doors.
- Oak staircase
- Super insulation
- Underfloor heating to ground floor
- LVT flooring.
- Zero maintenance external cladding.
- EV Car charging station.
WANT TO KNOW MORE ABOUT THE DEVELOPER? Suffolk Timber Homes is Part of the Suffolk Timber Group and specialises in building boutique and individual homes, within a 25 mile radius of Bury St Edmunds. To find out more visit their website at: suffolktimberhomes.co.uk/
SERVICES Mains services are connected including, water, electricity and drainage. Air source heat pump.
TENURE The property is FREEHOLD, chain free, and to be sold with vacant posession.
LOCAL AUTHORITY & COUNCIL TAX BAND West Suffolk
Council tax band - TBC
AGENTS NOTES In accordance with The Property Ombudsman requirements, you are advised that a member of GD Estates staff (or their family members) are the vendor of this property.
Brochures
Brochure- COUNCIL TAXA payment made to your local authority in order to pay for local services like schools, libraries, and refuse collection. The amount you pay depends on the value of the property.Read more about council Tax in our glossary page.
- Ask agent
- PARKINGDetails of how and where vehicles can be parked, and any associated costs.Read more about parking in our glossary page.
- Garage,Covered,Off street,EV charging
- GARDENA property has access to an outdoor space, which could be private or shared.
- Yes
- ACCESSIBILITYHow a property has been adapted to meet the needs of vulnerable or disabled individuals.Read more about accessibility in our glossary page.
- Step-free access,Wide doorways
Energy performance certificate - ask agent
Cross Street, Drinkstone, Bury St. Edmunds
Add an important place to see how long it'd take to get there from our property listings.
__mins driving to your place
Get an instant, personalised result:
- Show sellers you’re serious
- Secure viewings faster with agents
- No impact on your credit score
Your mortgage
Notes
Staying secure when looking for property
Ensure you're up to date with our latest advice on how to avoid fraud or scams when looking for property online.
Visit our security centre to find out moreDisclaimer - Property reference 100245000867. The information displayed about this property comprises a property advertisement. Rightmove.co.uk makes no warranty as to the accuracy or completeness of the advertisement or any linked or associated information, and Rightmove has no control over the content. This property advertisement does not constitute property particulars. The information is provided and maintained by GD Estates, Bury St Edmunds. Please contact the selling agent or developer directly to obtain any information which may be available under the terms of The Energy Performance of Buildings (Certificates and Inspections) (England and Wales) Regulations 2007 or the Home Report if in relation to a residential property in Scotland.
*This is the average speed from the provider with the fastest broadband package available at this postcode. The average speed displayed is based on the download speeds of at least 50% of customers at peak time (8pm to 10pm). Fibre/cable services at the postcode are subject to availability and may differ between properties within a postcode. Speeds can be affected by a range of technical and environmental factors. The speed at the property may be lower than that listed above. You can check the estimated speed and confirm availability to a property prior to purchasing on the broadband provider's website. Providers may increase charges. The information is provided and maintained by Decision Technologies Limited. **This is indicative only and based on a 2-person household with multiple devices and simultaneous usage. Broadband performance is affected by multiple factors including number of occupants and devices, simultaneous usage, router range etc. For more information speak to your broadband provider.
Map data ©OpenStreetMap contributors.




