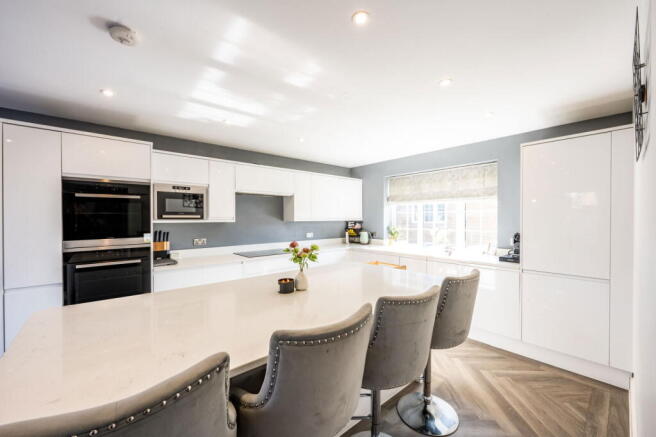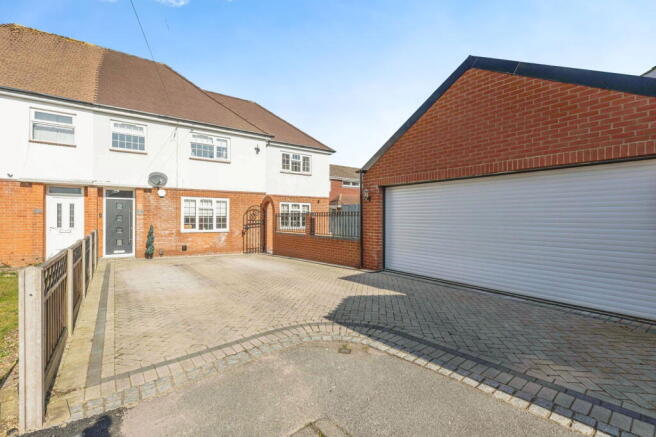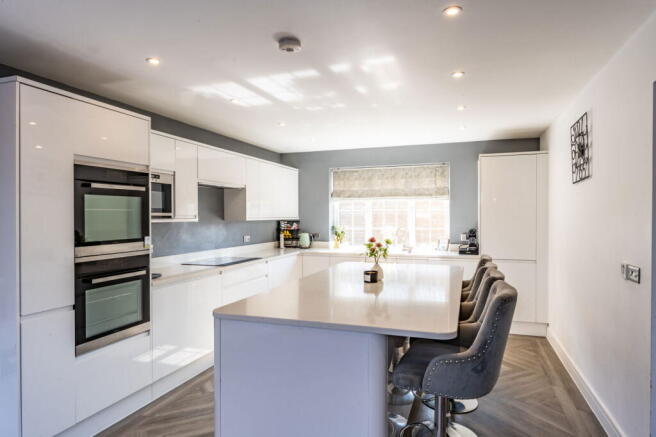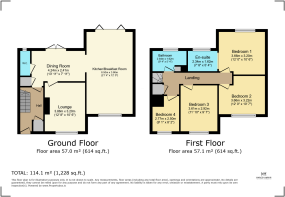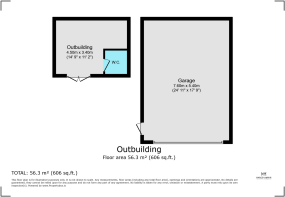Marie Road, Sholing, Southampton, SO19

- PROPERTY TYPE
Semi-Detached
- BEDROOMS
4
- BATHROOMS
2
- SIZE
1,834 sq ft
170 sq m
- TENUREDescribes how you own a property. There are different types of tenure - freehold, leasehold, and commonhold.Read more about tenure in our glossary page.
Freehold
Key features
- Spacious & Extended Living – Double-storey extension providing ample space for modern family living.
- Stunning Open-Plan Kitchen/Dining Room – Featuring a large island, ample storage, underfloor heating and bi-fold doors opening to the garden.
- Large Garage with Electric Door – Ideal for use as a workshop or additional storage space.
- Separate Lounge – A cozy retreat, perfect for relaxing away from the main living area.
- Four Generous Bedrooms – Including a spacious main bedroom with a stylish en-suite.
- En-Suite in Main Bedroom – Stylish and modern en-suite with a shower, washbasin, and WC for added privacy.
- Block-Paved Driveway – Offers ample off-road parking with a sleek and low-maintenance finish.
- Versatile Outbuilding/Summer House – Insulated, powered, and includes a WC, perfect for a home office, gym, or entertainment space.
- Downstairs Cloakroom – Conveniently located with a modern WC and washbasin, perfect for guests.
- Quiet Cul-De-Sac Location – Situated in a peaceful setting with minimal traffic, ideal for families.
Description
Welcome to Marie Guide price £475-485k!
No Forward Chain!
Stunning 4 Bedroom Semi Detached Home in Sholing
This beautifully presented and substantially extended four bedroom semi detached home, located in the sought-after area of Sholing, Southampton, offers exceptional living space with a stylish and contemporary design throughout. With a double storey extension, a spacious detached garage, and an impressive outbuilding, this home is perfect for modern family living.
Ground Floor – The Heart of the Home
At the heart of this stunning property is a breathtaking open-plan L-shaped kitchen/dining room, designed for both practicality and entertaining. The modern kitchen boasts a large island with ample worktop and storage space, making it a focal point for social gatherings. Bi fold doors seamlessly connect the dining area to the rear garden, flooding the space with natural light and creating an indoor-outdoor lifestyle. A fantastic addition to the kitchen/dining room is the underfloor heating.
Additionally, the ground floor benefits from a separate lounge featuring a media wall, offering a cozy retreat for relaxing on the sofa, watching your favourite TV series. A cloakroom with WC and utility cupboard for washing machine and tumble dryer completes this level, adding to the home’s convenience.
First Floor – Spacious & Stylish Bedrooms
Upstairs, this home continues to impress with four generously sized bedrooms, all beautifully presented. The main bedroom benefits from a stylish en-suite shower room, providing a private sanctuary. A well appointed family bathroom serves the remaining bedrooms, offering a contemporary suite perfect for family living.
Outside – Exceptional Space & Versatility
The outdoor space is just as impressive, boasting a large garage at the front of the property with 32amp power, lights and powered roller shutter door. The garage measures 24.9ft x 17.5ft, making it ideal for use as a workshop or additional storage for vehicles or large items.
In the rear garden, a fantastic outbuilding/summer house offers a versatile space, fully insulated and equipped with power—perfect for a home office, studio, gym, or entertaining area. This outbuilding even includes its own WC for added convenience. The low-maintenance garden is not overlooked and provides the perfect setting for outdoor dining and relaxation, complete with a built-in pizza oven, perfect for hosting friends and family.
Location
The location of this property provides several benefits, including easy access to the M27 Motorway, making it an ideal home for commuters who need to travel to nearby cities. The property is also conveniently situated near Southampton city centre, offering a range of amenities and attractions for residents to enjoy. In addition, the property is within walking distance of Antelope Park, a vibrant and bustling retail park that is home to a Lidl, Ninja Warrior, Costa Coffee, 247 Access Gym, and KFC. This provides added convenience for residents who are looking for shopping, entertainment and leisure opportunities within easy reach. For those who prefer a wider range of shopping options, Tesco Superstore is just a short distance away, and the Hedge End retail park is also within close proximity, offering a wealth of shopping opportunities, including an M&S food hall.
Overall, this four bedroom semi-detached house is a fantastic home. We anticipate a huge demand for this property so please be quick to book your viewing slot. Marco Harris offers a unique booking system, with flexible viewing opportunities to suit our buyers. Please feel free to contact us via phone, WhatsApp or across our social media platforms. You can find us via @kieransmithrealestate and @MarcoHarrisUK. We look forward to hearing from you and thank you for taking the time to view this advert.
Useful Additional information:
- Tenure: Freehold
- Built: Circa 1960-1970's
- No forward Chain
- Appliances Included: Fridge Freezer, Oven & Microwave
- Heating: Mains Gas
- Boiler: Glow-worm Energy 35c - Installed 2021
- Parking: Driveway With Space For Multiple Cars + Large Garage
- Council Tax: D
- EPC Rating: TBC
- Broadband: TOOB - 100mps
Disclaimer Property Details: Whilst believed to be accurate all details are set out as a general outline only for guidance and do not constitute any part of an offer or contract. Intending purchasers should not rely on them as statements or representation of fact, but must satisfy themselves by inspection or otherwise as to their accuracy. We have not carried out a detailed survey nor tested the services, appliances and specific fittings. Room sizes should not be relied upon for carpets and furnishings. The measurements given are approximate. The lease details & charges have been provided by the owner and you should have these verified by a solicitor.
- COUNCIL TAXA payment made to your local authority in order to pay for local services like schools, libraries, and refuse collection. The amount you pay depends on the value of the property.Read more about council Tax in our glossary page.
- Band: D
- PARKINGDetails of how and where vehicles can be parked, and any associated costs.Read more about parking in our glossary page.
- Garage,Driveway
- GARDENA property has access to an outdoor space, which could be private or shared.
- Private garden,Patio
- ACCESSIBILITYHow a property has been adapted to meet the needs of vulnerable or disabled individuals.Read more about accessibility in our glossary page.
- Ask agent
Energy performance certificate - ask agent
Marie Road, Sholing, Southampton, SO19
Add an important place to see how long it'd take to get there from our property listings.
__mins driving to your place
Get an instant, personalised result:
- Show sellers you’re serious
- Secure viewings faster with agents
- No impact on your credit score
Your mortgage
Notes
Staying secure when looking for property
Ensure you're up to date with our latest advice on how to avoid fraud or scams when looking for property online.
Visit our security centre to find out moreDisclaimer - Property reference S1232123. The information displayed about this property comprises a property advertisement. Rightmove.co.uk makes no warranty as to the accuracy or completeness of the advertisement or any linked or associated information, and Rightmove has no control over the content. This property advertisement does not constitute property particulars. The information is provided and maintained by Marco Harris, Southampton. Please contact the selling agent or developer directly to obtain any information which may be available under the terms of The Energy Performance of Buildings (Certificates and Inspections) (England and Wales) Regulations 2007 or the Home Report if in relation to a residential property in Scotland.
*This is the average speed from the provider with the fastest broadband package available at this postcode. The average speed displayed is based on the download speeds of at least 50% of customers at peak time (8pm to 10pm). Fibre/cable services at the postcode are subject to availability and may differ between properties within a postcode. Speeds can be affected by a range of technical and environmental factors. The speed at the property may be lower than that listed above. You can check the estimated speed and confirm availability to a property prior to purchasing on the broadband provider's website. Providers may increase charges. The information is provided and maintained by Decision Technologies Limited. **This is indicative only and based on a 2-person household with multiple devices and simultaneous usage. Broadband performance is affected by multiple factors including number of occupants and devices, simultaneous usage, router range etc. For more information speak to your broadband provider.
Map data ©OpenStreetMap contributors.
