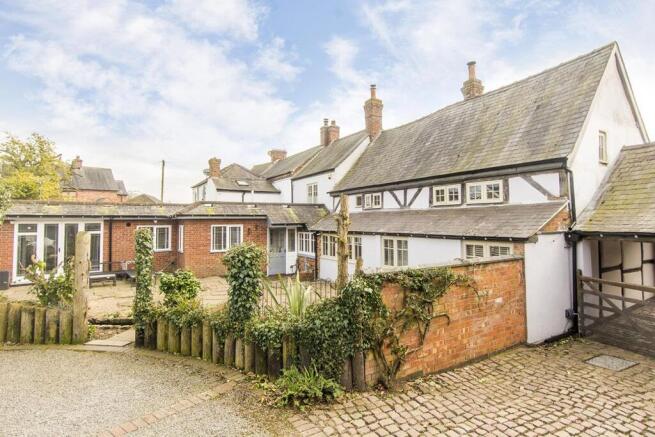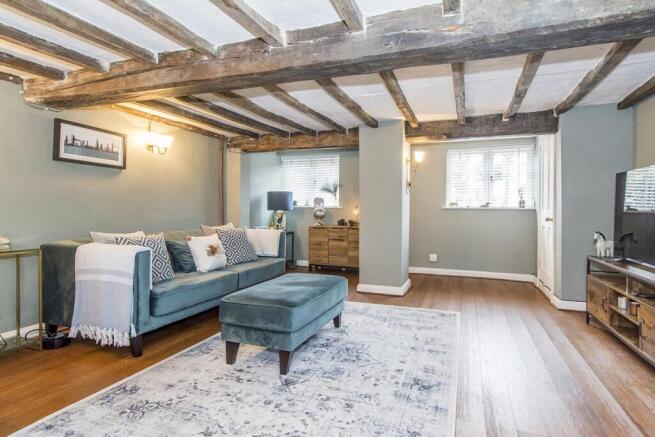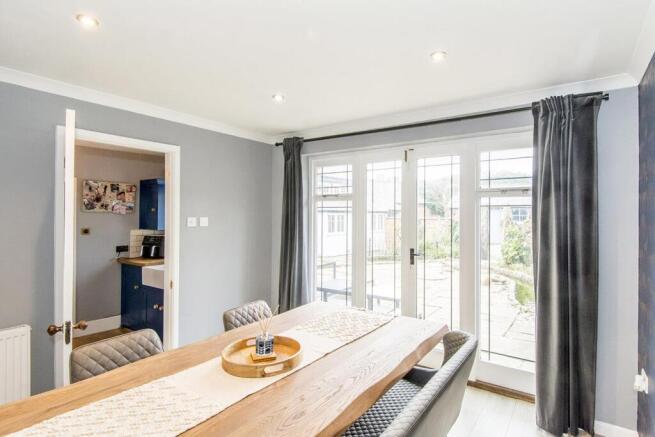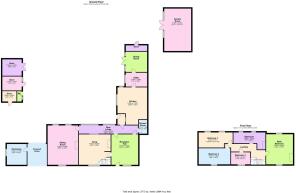
4 bedroom cottage for sale
Main Street, Gilmorton, Lutterworth

- PROPERTY TYPE
Cottage
- BEDROOMS
4
- BATHROOMS
2
- SIZE
Ask agent
- TENUREDescribes how you own a property. There are different types of tenure - freehold, leasehold, and commonhold.Read more about tenure in our glossary page.
Freehold
Key features
- Grade II Listed Four Bedroom Village Home
- Set in 0.36 acres of beautiful gardens
- Reception Hall
- Snug & Sitting Room both having log burning stoves
- Breakfast Kitchen & Utility
- Separate Dining Room
- Two Bathrooms
- Brick Built Stores & Workshop
- Garden Room
Description
Ground Floor - Upon entering, you are welcomed by a spacious reception hall, featuring an inviting fireplace and exposed ceiling timbers that exude warmth and charm. The property boasts three additional reception rooms, including a snug with a log burner, a larger sitting room also equipped with a log burner, and a dining room that overlooks the picturesque gardens and rear terrace, creating a perfect setting for family gatherings and entertaining. The bespoke fitted breakfast kitchen is a culinary delight, complete with an electric range cooker and ample dining space, leading seamlessly to a utility room with a pantry for added convenience. A ground floor bathroom and a rear hallway connect the reception rooms, enhancing the flow of the home.
First Floor - On the first floor, you will find a generous family bathroom adorned with attractive exposed timbers, alongside four well-proportioned bedrooms, each showcasing unique features, many with vaulted ceilings that add to the property's character.
Outside & Garden - Accessed via a covered driveway, the property offers an extensive paved area providing ample parking and access to the outbuildings and workshop. The rear garden is a true sanctuary, predominantly laid to lawn with well-stocked planted borders and mature trees that ensure privacy. A paved patio area and a charming water feature create a tranquil atmosphere, while the fabulous garden room, complete with a timber decked seating area, serves as the perfect spot to entertain or simply relax in the sunshine.
Location - Residents can enjoy the convenience of a popular primary school, a village store, and a post office, all within easy reach. The village boasts an active community spirit, with three welcoming public houses, a local sports pavilion, a park, tennis courts, and an outdoor gym, providing ample opportunities for leisure and socialising. For those who require easy access to major transport links, the M1 motorway is just a short drive away, connecting you to the M6 and A14. Additionally, train services from nearby Market Harborough and Rugby offer convenient travel options for commuters. Families will appreciate the excellent range of state schooling available, including Gilmorton Chandler C of E Primary School, Lutterworth College, and Lutterworth High School. For those considering independent education, there is a fine selection of esteemed schools in the vicinity, such as Uppingham, Brooke House, St Peters, Oakham, Oundle, and Stamford.
Reception Hall - 4.67m x 4.22m (15'4" x 13'10") -
Snug - 5.00m x 4.80m (16'5" x 15'9") -
Sitting Room - 6.20m x 4.80m (20'4" x 15'9") -
Kitchen - 5.03m x 4.32m (16'6" x 14'2") -
Dining Room - 3.23m x 3.20m (10'7" x 10'6") -
Ground Floor Bathroom - 2.16m x 1.30m (7'1" x 4'3") -
Bedroom One - 4.67m x 4.29m (15'4" x 14'1") -
Bedroom Two - 4.98m x 2.46m (16'4" x 8'1") -
Bedroom Three - 3.81m x 2.39m (12'6" x 7'10") -
Bedroom Four - 3.02m x 2.46m (9'11" x 8'1") -
Bathroom - 2.67m x 4.88m (8'9" x 16') -
Garden Room - 6.68m x 4.24m (21'11" x 13'11") -
Workshop - 3.28m x 3.12m (10'9" x 10'3") -
Brick Built Store One - 3.05m x 2.59m ( max ) (10' x 8'6 ( max ) ) -
Brick Built Store Two - 3.05m x 2.21m (10' x 7'3") -
Brick Built Store Three & Wc - 2.24m x 1.63m (7'4" x 5'4") -
Brochures
Main Street, Gilmorton, LutterworthBrochure- COUNCIL TAXA payment made to your local authority in order to pay for local services like schools, libraries, and refuse collection. The amount you pay depends on the value of the property.Read more about council Tax in our glossary page.
- Band: F
- PARKINGDetails of how and where vehicles can be parked, and any associated costs.Read more about parking in our glossary page.
- Yes
- GARDENA property has access to an outdoor space, which could be private or shared.
- Yes
- ACCESSIBILITYHow a property has been adapted to meet the needs of vulnerable or disabled individuals.Read more about accessibility in our glossary page.
- Ask agent
Energy performance certificate - ask agent
Main Street, Gilmorton, Lutterworth
Add an important place to see how long it'd take to get there from our property listings.
__mins driving to your place
Get an instant, personalised result:
- Show sellers you’re serious
- Secure viewings faster with agents
- No impact on your credit score
Your mortgage
Notes
Staying secure when looking for property
Ensure you're up to date with our latest advice on how to avoid fraud or scams when looking for property online.
Visit our security centre to find out moreDisclaimer - Property reference 33728496. The information displayed about this property comprises a property advertisement. Rightmove.co.uk makes no warranty as to the accuracy or completeness of the advertisement or any linked or associated information, and Rightmove has no control over the content. This property advertisement does not constitute property particulars. The information is provided and maintained by Adams & Jones Estate Agents, Lutterworth. Please contact the selling agent or developer directly to obtain any information which may be available under the terms of The Energy Performance of Buildings (Certificates and Inspections) (England and Wales) Regulations 2007 or the Home Report if in relation to a residential property in Scotland.
*This is the average speed from the provider with the fastest broadband package available at this postcode. The average speed displayed is based on the download speeds of at least 50% of customers at peak time (8pm to 10pm). Fibre/cable services at the postcode are subject to availability and may differ between properties within a postcode. Speeds can be affected by a range of technical and environmental factors. The speed at the property may be lower than that listed above. You can check the estimated speed and confirm availability to a property prior to purchasing on the broadband provider's website. Providers may increase charges. The information is provided and maintained by Decision Technologies Limited. **This is indicative only and based on a 2-person household with multiple devices and simultaneous usage. Broadband performance is affected by multiple factors including number of occupants and devices, simultaneous usage, router range etc. For more information speak to your broadband provider.
Map data ©OpenStreetMap contributors.





