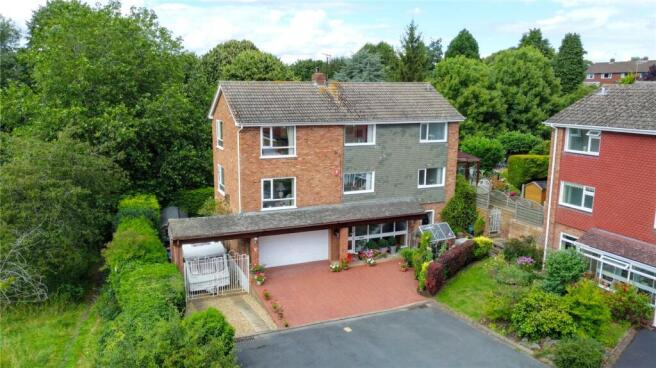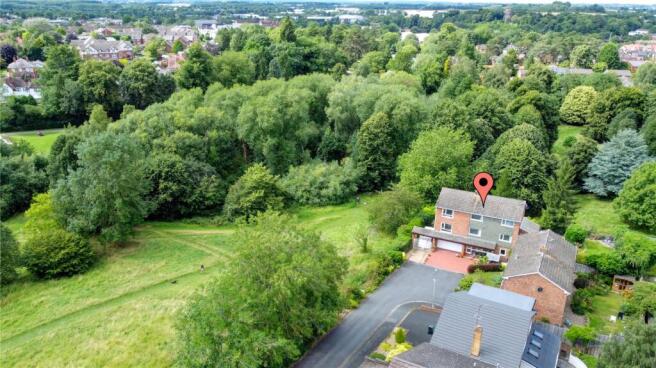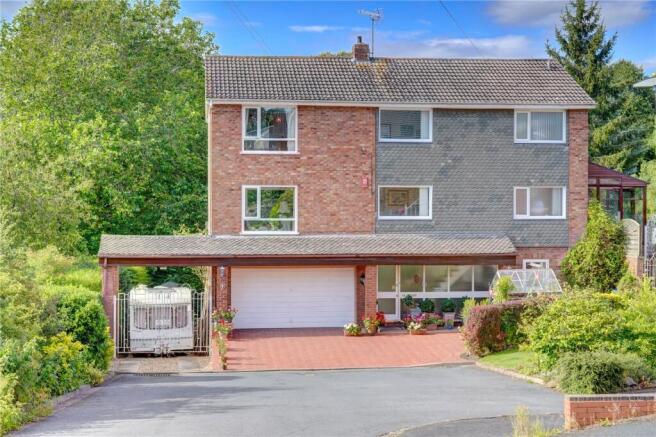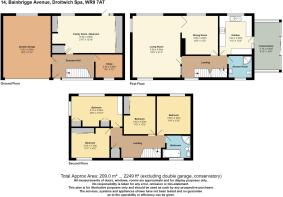
Bainbrigge Avenue, Droitwich, Worcestershire, WR9

- PROPERTY TYPE
Detached
- BEDROOMS
4
- BATHROOMS
2
- SIZE
Ask agent
- TENUREDescribes how you own a property. There are different types of tenure - freehold, leasehold, and commonhold.Read more about tenure in our glossary page.
Freehold
Key features
- A Rare opportunity to acquire this unique detached family home occupying a most enviable plot
- Desirable location with panoramic Parkland views
- Easy access to Town Centre & St Peters School
- 4 double bedrooms
- Family room/bedroom 5
- Study
- Living Room
- Dining Room
- Kitchen
- Conservatory/Sun Room
Description
LOCATION
Droitwich Spa is a historic town within the Wychavon district of northern Worcestershire which has become famous for its brine and salt production. The town offers excellent everyday amenities which include a Waitrose store and an array of local pubs in addition to an eclectic mix of traditional shops, a Farmers Market is also held regularly in Victoria Square. This prime location is ideally situated for walking distance to St Peters School and St Peters fields, which provide superb park land, as well as the Droitwich Spa lido, with excellent facilities during both the summer and winter months and various leisure pursuits for family life including the cricket and tennis club within the Park. There are numerous footpaths that provide access to the surrounding countryside that include walks along the canal. This location is also well placed benefiting from easy access to the extensive array of facilities including shops, a theatre, two golf clubs including Gaudet Luce Golf & Leisure Complex, Droitwich Town Centre and Train station providing rail links to both Worcester and Birmingham city centres and for the nearby motorway network of the M5 providing good connections to the North and South, Birmingham Airport and NEC, M42 in addition to London and the M40 corridors.
DIRECTIONS
From the agents office head south east on Victoria Square, at the roundabout, take the 1st exit onto St Andrew's Rd. At the traffic lights go straight over and follow this road until the end, at the junction turn left onto Tagwell Road, then take the third left onto The Holloway, then take the second left onto Bainbrigge Avenue, follow the Road to the very end where the property is located at the end of the cul-de-sac indicated by the agent for sale board.
SUMMARY
A rare find and opportunity to acquire this substantial residence offering versatile and well pro-portioned accommodation over three floors, built originally for the architect who designed this residential development situated in this most desirable location and enjoying the best plot with panoramic views of park land
Ground Floor
The accommodation provided on the ground floor is a substantial family room/bedroom five and additional study and door into the integral garage.
The family room could easily be divided given its size and the study converted to bathroom facilities, the whole of this area then providing for separate annex style accommodation. The family room enjoys a log burner, a range of floor to ceiling built in wardrobes with sliding doors, a door into the cupboard which houses the warm air central heating boiler and French doors opening to the rear garden.
First Floor
The principal reception accommodation is on the first floor with substantial living room featuring a log burner and being triple aspect enjoying commanding views over the adjoining St Peters Fields Park area and double doors open into the formal dining room.
The formal dining room overlooks the rear aspect and has a feature fireplace
The kitchen overlooks the rear aspect and is well fitted with modern white units, integral appliances include oven, four ring gas hob with extractor above, dishwasher and fridge, space for a washing machine and door to the side opens into the Conservatory with patio door onto a level patio area and beautiful landscaped private garden area at this level.
Contemporary shower room is fitted with a white suite comprising low level dual flush wc, wash hand basin set into vanity unit and corner double shower cubicle
Second Floor
Four double bedrooms are on the second floor all enjoying stunning open views. The main bedroom enjoys a dual side and rear aspect parkland views and has a range of built in fitted wardrobes and storage units
The contemporary family bathroom is fitted with a white suite comprising a low level dual flush wc, wash hand basin, corner shower cubicle and panelled bath
Outside
To the front of the property is a block paved forecourt parking area offering off road parking for a number of vehicles. The double integral garage has a quarry tiled floor with internal door to the entrance hall.
Gardens
The property benefits from stunning well established landscaped gardens at both ground floor and first floor level with both areas offering a good degree of privacy and being characterised with lawned areas having shrub borders and a range of specimen evergreen trees and beautiful flowers. The boundaries are marked by mature hedge screening and wooden fencing. To one side of the property is a log store area and further gated driveway offering ample space and ideal storage for a caravan or boat.
GENERAL INFORMATION
SERVICES All mains services are connected and the warm air central heating boiler is located in the cupboard in the family room/bedroom five on the ground floor
TENURE the agent understands the property is Freehold
School Catchments;
Droitwich Spa High School Briar Mill, Droitwich, WR9 0AA High 12 to 18 4005
Westacre Middle School Westacre Middle School, Ombersley Way, Droitwich, WR9 0AA Middle 9 to 12 2916
Witton Middle School Old Coach Road, Droitwich, WR9 8BD Middle 9 to 12 2042
St Peter's Droitwich CE Academy St. Peters Church Lane, Droitwich, WR9 7AN First 5 to 9 3318
Reception hall
Study
2.8m x 2.18m (9' 2" x 7' 2")
Family room/bedroom five
6.4m x 3.9m (21' 0" x 12' 10")
FIRST FLOOR ACCOMMODATION
Landing
Living Room
6.5m x 5m (21' 4" x 16' 5")
Dining Room
4.01m x 3.8m (13' 2" x 12' 6")
Kitchen
4.01m x 3.4m (13' 2" x 11' 2")
Conservatory/sun room
5m x 2.7m (16' 5" x 8' 10")
Shower Room
SECOND FLOOR ACCOMMODATION
Landing
Bedroom one
5.1m x 3.3m (16' 9" x 10' 10")
Bedroom two
4.01m x 3.5m (13' 2" x 11' 6")
Bedroom three
4.01m x 3.4m (13' 2" x 11' 2")
Bedroom four
4m x 3.1m (13' 1" x 10' 2")
Family bathroom
Double Garage
6.5m x 5m (21' 4" x 16' 5")
- COUNCIL TAXA payment made to your local authority in order to pay for local services like schools, libraries, and refuse collection. The amount you pay depends on the value of the property.Read more about council Tax in our glossary page.
- Band: TBC
- PARKINGDetails of how and where vehicles can be parked, and any associated costs.Read more about parking in our glossary page.
- Yes
- GARDENA property has access to an outdoor space, which could be private or shared.
- Yes
- ACCESSIBILITYHow a property has been adapted to meet the needs of vulnerable or disabled individuals.Read more about accessibility in our glossary page.
- Ask agent
Bainbrigge Avenue, Droitwich, Worcestershire, WR9
Add an important place to see how long it'd take to get there from our property listings.
__mins driving to your place
Get an instant, personalised result:
- Show sellers you’re serious
- Secure viewings faster with agents
- No impact on your credit score
Your mortgage
Notes
Staying secure when looking for property
Ensure you're up to date with our latest advice on how to avoid fraud or scams when looking for property online.
Visit our security centre to find out moreDisclaimer - Property reference DRO230134. The information displayed about this property comprises a property advertisement. Rightmove.co.uk makes no warranty as to the accuracy or completeness of the advertisement or any linked or associated information, and Rightmove has no control over the content. This property advertisement does not constitute property particulars. The information is provided and maintained by Oulsnam, Droitwich. Please contact the selling agent or developer directly to obtain any information which may be available under the terms of The Energy Performance of Buildings (Certificates and Inspections) (England and Wales) Regulations 2007 or the Home Report if in relation to a residential property in Scotland.
*This is the average speed from the provider with the fastest broadband package available at this postcode. The average speed displayed is based on the download speeds of at least 50% of customers at peak time (8pm to 10pm). Fibre/cable services at the postcode are subject to availability and may differ between properties within a postcode. Speeds can be affected by a range of technical and environmental factors. The speed at the property may be lower than that listed above. You can check the estimated speed and confirm availability to a property prior to purchasing on the broadband provider's website. Providers may increase charges. The information is provided and maintained by Decision Technologies Limited. **This is indicative only and based on a 2-person household with multiple devices and simultaneous usage. Broadband performance is affected by multiple factors including number of occupants and devices, simultaneous usage, router range etc. For more information speak to your broadband provider.
Map data ©OpenStreetMap contributors.





