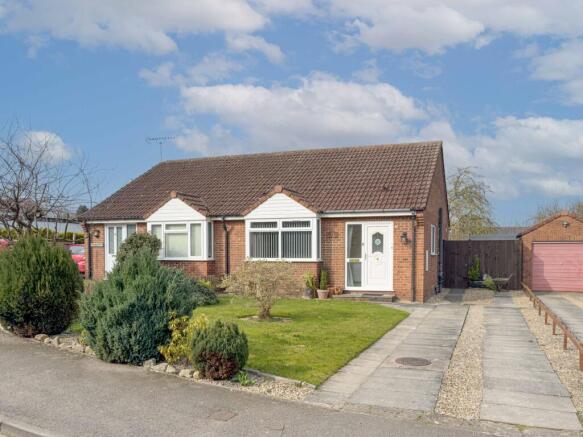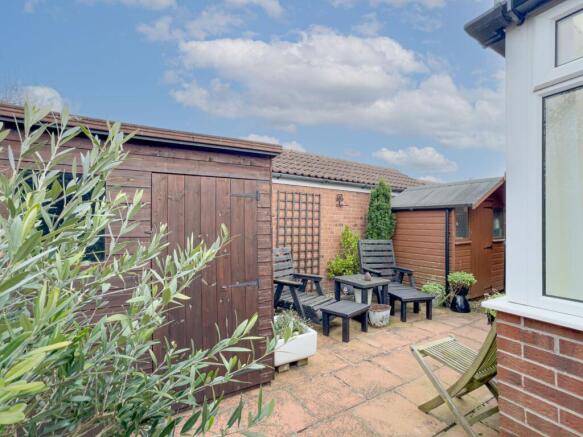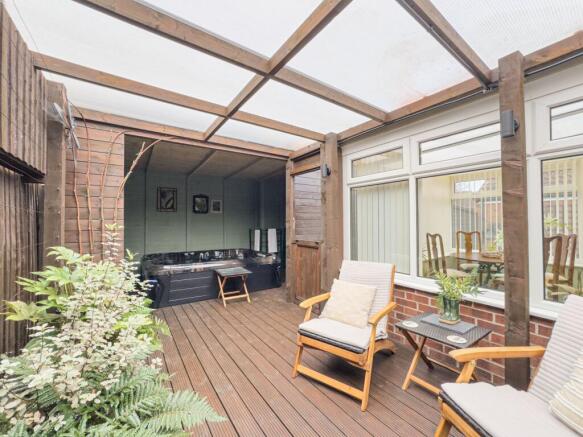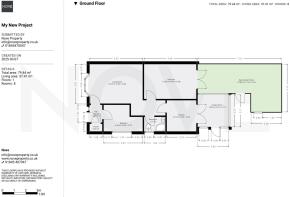Pit Ings Lane, Dalton, YO7

- PROPERTY TYPE
Semi-Detached Bungalow
- BEDROOMS
2
- BATHROOMS
1
- SIZE
619 sq ft
58 sq m
- TENUREDescribes how you own a property. There are different types of tenure - freehold, leasehold, and commonhold.Read more about tenure in our glossary page.
Freehold
Key features
- Two Bed Bungalow
- Semi Detached
- Upgraded Throughout
- Electrical Rewire
- Turn Key Ready
- Central Heating
Description
Nestled in the quiet but well positioned Village of Dalton, this exquisite semi-detached bungalow presents a rare confluence of comfort and sophistication. Impeccably upgraded throughout, this turn-key ready abode boasts two generous bedrooms, each exuding a sense of tranquillity. The property showcases a seamless blend of quiet living with modern upgrades, with a recent electrical rewire ensuring optimal functionality. Central heating envelops the dwelling in warmth, powered by an electric boiler, the wet system, with wall mounted radiators offers remarkable energy efficiency leads to extremely low running costs.
Venture outside to discover a frontage adorned with a paved driveway, offering ample off-road parking alongside a lush lawned garden enveloped by maturing shrubs and hedging. Enclosed for privacy, the rear garden beckons with its low-maintenance appeal, featuring a prevalence of stylish paving, complemented by a secure timber gate for effortless access. Ideally positioned to make the most of afternoon and evening sunshine, this space is a beautiful retreat.
A convenient timber shed stands ready for storage needs, while the presence of an outside tap and light amplifies the outdoor living experience. With a paved driveway accommodating two vehicles with ease, this property seamlessly marries indoor elegance with outdoor functionality thanks to the creation of a covered garden room/spa, promising a lifestyle of utmost convenience and relaxation.
The owners have upgraded the property throughout including a full electrical rewire which should offer peace of mind for buyers for many years to come.
EPC Rating: D
Entrance
A uPVC double glazed door opens into the reception hall, which includes a useful storage cupboard. Doors lead into the main living areas.
Living Room
6.5m x 3.37m
The bright sitting room features a uPVC double glazed box window with views over the front garden. It includes an eye-catching electric fireplace with a granite effect insert and a modern timber surround. The room is finished with coving to the ceiling, and an archway leads to the inner hallway.
Kitchen
2.67m x 2.53m
The fitted kitchen has a stainless steel sink unit, roll edge work surfaces, and tiled splashbacks. It includes cupboards and drawers, as well as space for a freestanding electric oven, fridge/freezer, and plumbing for a washing machine and dishwasher.
Internal Hall
Offers access to the part boarded loft via pull down ladder.
Garden Room
2.77m x 2.67m
Adjoining the kitchen is the purpose-built garden/dining room, constructed on a brick base with windows on three sides and a personal door leading out to the side and rear gardens.
Principle Bedroom
4.48m x 2.98m
The generous principal bedroom extends to over 14ft and has double French doors opening to the L-shaped garden room.
Spa/Garden Room
This room is currently being used as a spa with a hot tub (which could be removed if required) but offers flexibility for use as a home office, gym, or hobby room. The timber construction features uplighters, timber paneling, and a decked floor, with a stable-style door leading to the rear garden.
Bedroom Two
This good-sized bedroom has a uPVC double glazed window to the side.
Shower Room
The shower room includes tiled walls and a white suite comprising a mains corner shower, wash hand basin, and low-level WC.
Front Garden
The front of the property features a generous driveway providing off-road parking, bordered by a lawned garden with maturing shrubs and hedging. There’s also a picket fence, pebbled borders, and a central circular stone feature.
Garden
The enclosed rear garden is low maintenance with paving throughout and access via a secure timber gate. It includes a timber shed for storage, an outside tap, and a light.
- COUNCIL TAXA payment made to your local authority in order to pay for local services like schools, libraries, and refuse collection. The amount you pay depends on the value of the property.Read more about council Tax in our glossary page.
- Band: B
- PARKINGDetails of how and where vehicles can be parked, and any associated costs.Read more about parking in our glossary page.
- Yes
- GARDENA property has access to an outdoor space, which could be private or shared.
- Front garden,Private garden
- ACCESSIBILITYHow a property has been adapted to meet the needs of vulnerable or disabled individuals.Read more about accessibility in our glossary page.
- Ask agent
Energy performance certificate - ask agent
Pit Ings Lane, Dalton, YO7
Add an important place to see how long it'd take to get there from our property listings.
__mins driving to your place
Get an instant, personalised result:
- Show sellers you’re serious
- Secure viewings faster with agents
- No impact on your credit score
Your mortgage
Notes
Staying secure when looking for property
Ensure you're up to date with our latest advice on how to avoid fraud or scams when looking for property online.
Visit our security centre to find out moreDisclaimer - Property reference 575a7821-a42d-4fff-8955-355cb99ad520. The information displayed about this property comprises a property advertisement. Rightmove.co.uk makes no warranty as to the accuracy or completeness of the advertisement or any linked or associated information, and Rightmove has no control over the content. This property advertisement does not constitute property particulars. The information is provided and maintained by Nove Property, Thirsk. Please contact the selling agent or developer directly to obtain any information which may be available under the terms of The Energy Performance of Buildings (Certificates and Inspections) (England and Wales) Regulations 2007 or the Home Report if in relation to a residential property in Scotland.
*This is the average speed from the provider with the fastest broadband package available at this postcode. The average speed displayed is based on the download speeds of at least 50% of customers at peak time (8pm to 10pm). Fibre/cable services at the postcode are subject to availability and may differ between properties within a postcode. Speeds can be affected by a range of technical and environmental factors. The speed at the property may be lower than that listed above. You can check the estimated speed and confirm availability to a property prior to purchasing on the broadband provider's website. Providers may increase charges. The information is provided and maintained by Decision Technologies Limited. **This is indicative only and based on a 2-person household with multiple devices and simultaneous usage. Broadband performance is affected by multiple factors including number of occupants and devices, simultaneous usage, router range etc. For more information speak to your broadband provider.
Map data ©OpenStreetMap contributors.




