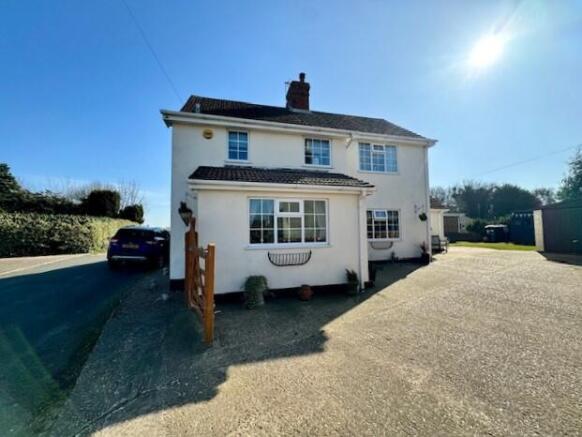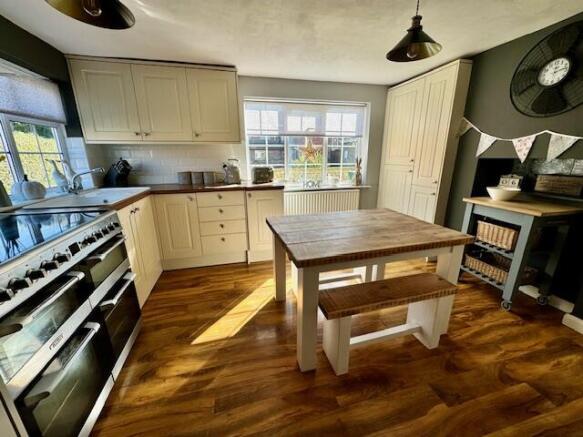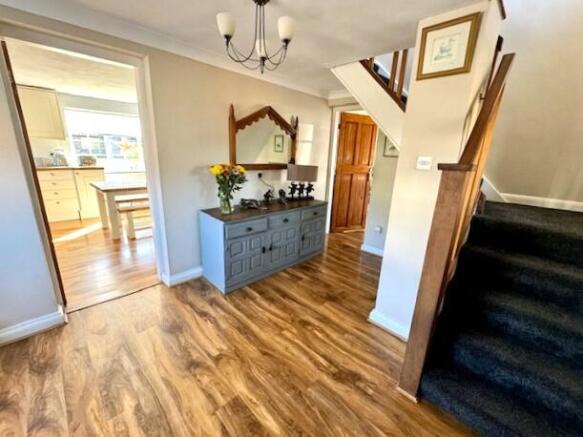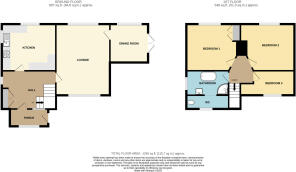The Cottage Buttgate Grainthorpe Louth LN11 7HR

- PROPERTY TYPE
Detached
- BEDROOMS
3
- BATHROOMS
1
- SIZE
Ask agent
- TENUREDescribes how you own a property. There are different types of tenure - freehold, leasehold, and commonhold.Read more about tenure in our glossary page.
Freehold
Description
This delightful detached cottage, located on the edge of a peaceful village, offers a fantastic opportunity to acquire a spacious and character – filled home. With no onward chain, this property is perfect for those looking to move in quickly and settle into a tranquil rural setting. The cottage boast ample living space, with a welcoming interior that includes three good sized bedrooms, a cosy living room, a breakfast kitchen and a dining room/sunroom. The property also benefits from a modern external oil fired central heating boiler ensuring warmth and comfort throughout the seasons. The south-west facing garden provides a delightful outdoor space to enjoy the sun and is an ideal setting for dining alfresco or relaxing with family and friends. EPC rating E.
Side Entrance Porch
3m x 1.36m
With uPVC double glazed entrance door and side window, Victorian style tiled floor, coved ceiling, and timber inner door opening to the entrance hall.
Hallway
4.26m x 2.99m
With staircase to first floor landing and under stairs storage cupboard, radiator, uPVC double glazed window, telephone point, built-in cloaks cupboard.
Lounge
4.21m x 5.57m
With fireplace housing solid fuel stove , uPVC double glazed window to side elevations, coved ceiling, radiator and wood effect flooring.
Dining Room
3m x 2.99m
With uPVC double glazed patio doors, radiator, uPVC double glazed window, coved ceiling and wood effect flooring.
Breakfast Kitchen
4.25m x 3.66m
With a range of fitted wall and base units in cream and wood effect worktops over, PVC sink and drainer board, integrated fridge freezer, electric range cooker & extractor hood over, tiled splashback, uPVC glazed windows, radiator and wood effect flooring.
Stairs To 1st Floor Landing
With access to roof space and uPVC double glazed window to half landing.
Bedroom 1
3.91m x 3.53m
With built-in cupboard, radiator, and coved ceiling.
Bedroom 2
3.89m x 3.51m
With uPVC double glazed window, radiator and coved ceiling.
Bedroom 3
3.29m x 1.95m
With radiator, uPVC double glazed window and coved ceiling.
Bathroom
3.2m x 1.96m
With modern suite comprising of a roll top Victorian style bath with telephone shower tap, vanity wash basin with illuminated mirror over, splash board lined shower cubicle housing mains fed shower with rain shower and handheld shower combo, Edwardian style heated towel rail/radiator, splash boarded ceiling, uPVC double glazed window and opening leading to toilet having close couple WC, uPVC double glazed window and heated towel rail.
Outside
The property is accessed via timber gates opening to concrete driveway providing ample offstreet parking. The garden to the side & rear of the property include shaped lawns, inset shrubs, PVC oil storage tank, timber shed, concrete patio area and a modern oil fired central heating boiler.
Double Garage
5.43m x 5m
With timber up and over double garage doors, and pedestrian access door.
Services
The property is understood to have mains water, electricity and drainage. Oil fired central heating.
Broadband
We understand from the Ofcom website that standard broadband is available at this property with a standard download speed of 7 Mbps and an upload speed of 0.8 Mbps Superfast broadband is also available with an download speed of 76 Mbps and upload speed of 20 Mbps. Openreach is the available network.
Mobile
We understand from the Ofcom website there is limited coverage from EE, Three and Vodafone.
Council Tax Band
According to the government online portal, the property is currently in Council Tax Band C.
Tenure
The property is understood to be freehold.
Please Note
Prospective purchasers are advised to discuss any particular points likely to affect their interest in the property with one of our property consultants who have seen the property in order that you do not make a wasted journey.
Viewing Arrangements
Viewing strictly by appointment only through our Louth office.
Louth office open from Monday to Friday 9 am to 5 pm and Saturday to 9 am to 1 pm.
Thinking Of Selling?
Getting the best price requires market knowledge and marketing expertise. If you are thinking of selling and want to benefit from over 150 years of successful property marketing, we can arrange for one of our valuers to give you a free market appraisal and advice on the most suitable marketing package for your property.
Brochures
Brochure 1- COUNCIL TAXA payment made to your local authority in order to pay for local services like schools, libraries, and refuse collection. The amount you pay depends on the value of the property.Read more about council Tax in our glossary page.
- Band: C
- PARKINGDetails of how and where vehicles can be parked, and any associated costs.Read more about parking in our glossary page.
- Yes
- GARDENA property has access to an outdoor space, which could be private or shared.
- Yes
- ACCESSIBILITYHow a property has been adapted to meet the needs of vulnerable or disabled individuals.Read more about accessibility in our glossary page.
- Ask agent
The Cottage Buttgate Grainthorpe Louth LN11 7HR
Add an important place to see how long it'd take to get there from our property listings.
__mins driving to your place
Get an instant, personalised result:
- Show sellers you’re serious
- Secure viewings faster with agents
- No impact on your credit score



Your mortgage
Notes
Staying secure when looking for property
Ensure you're up to date with our latest advice on how to avoid fraud or scams when looking for property online.
Visit our security centre to find out moreDisclaimer - Property reference L813802. The information displayed about this property comprises a property advertisement. Rightmove.co.uk makes no warranty as to the accuracy or completeness of the advertisement or any linked or associated information, and Rightmove has no control over the content. This property advertisement does not constitute property particulars. The information is provided and maintained by John Taylors, Louth. Please contact the selling agent or developer directly to obtain any information which may be available under the terms of The Energy Performance of Buildings (Certificates and Inspections) (England and Wales) Regulations 2007 or the Home Report if in relation to a residential property in Scotland.
*This is the average speed from the provider with the fastest broadband package available at this postcode. The average speed displayed is based on the download speeds of at least 50% of customers at peak time (8pm to 10pm). Fibre/cable services at the postcode are subject to availability and may differ between properties within a postcode. Speeds can be affected by a range of technical and environmental factors. The speed at the property may be lower than that listed above. You can check the estimated speed and confirm availability to a property prior to purchasing on the broadband provider's website. Providers may increase charges. The information is provided and maintained by Decision Technologies Limited. **This is indicative only and based on a 2-person household with multiple devices and simultaneous usage. Broadband performance is affected by multiple factors including number of occupants and devices, simultaneous usage, router range etc. For more information speak to your broadband provider.
Map data ©OpenStreetMap contributors.




