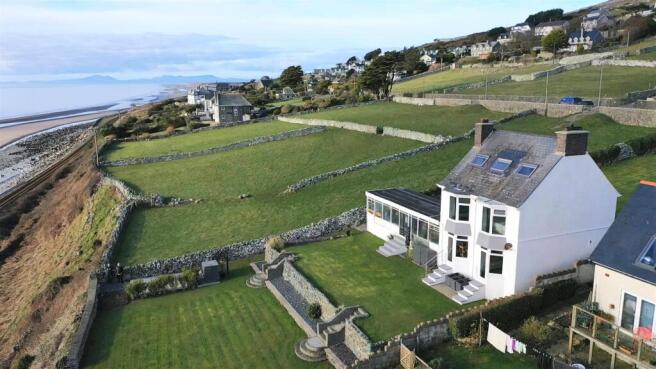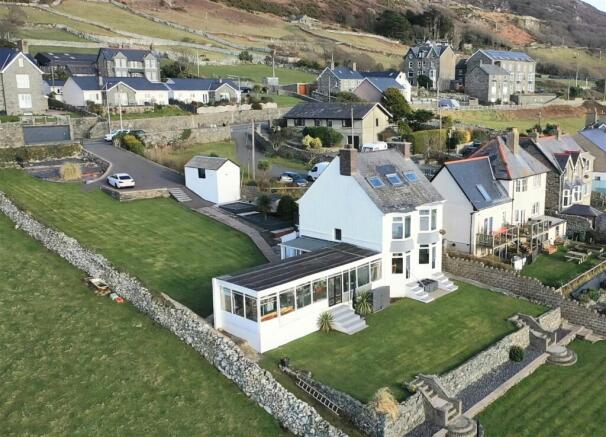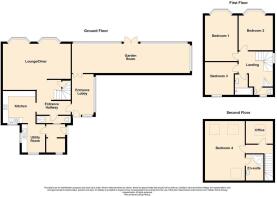Albainn, Llanaber

- PROPERTY TYPE
Detached
- BEDROOMS
4
- BATHROOMS
3
- SIZE
1,733 sq ft
161 sq m
- TENUREDescribes how you own a property. There are different types of tenure - freehold, leasehold, and commonhold.Read more about tenure in our glossary page.
Freehold
Key features
- Stunning and unbeatable panoramic sea views
- 4 Bedroom detached house laid over 3 floors
- Immaculate manicured gardens to front and rear
- Bright and spacious accommodation with natural daylight flooding into all rooms
- Car parking for several vehicles including larger such as caravan or motorhome
- Oil fired central heating with new double skinned tank
- Located 15 minute walk into delightful seaside town of Barmouth
- Open countryside to side of property
Description
It is a handsome property in an incredible elevated and unrivalled position which captures the essence of seaside living. The current owners have renovated the solid home and enhanced its' elegant design with a new kitchen, utility room, bathrooms and floor to ceiling windows captivating the views that make this such a special home.
It is a 4 bedroom, 3 bathroom house laid out over 3 floors. An added bonus is the large sunroom that is linked to the property providing hugely flexible options to any new owner of Albainn. This is in need of renovation but provides a blank canvas in which to create your own mark and style.
Externally the quality of the property continues with a large driveway leading down to the property and garage, providing ample parking facilities. Walk to the front of the house and prepared to be amazed. The sea views are simply stunning, and the immaculate gardens are the perfect place in which to sit and soak up these ever changing vistas.
For flexible seaside living that has everything you need close by, brimming with space and light, Albainn is the home you've been searching for.
Accommodation comprises: ( all measurements are approximate )
Ground Floor -
Entrance Lobby - 4.07 x 2.097 (13'4" x 6'10") - Newly laid laminate flooring, half glazed wall with views over garden, door leading into garden room, door leading into
Entrance Hallway - Newly laid laminate flooring, 2 radiators, stairs leading to first floor, understairs storage cupboard, doors leading to
Kitchen - 3.11 x 3.069 (10'2" x 10'0") - Fitted with a range of wall and base units including laminate worktops, 1 1/2 sink and drainer unit, electric cooker, space and plumbing for dishwasher, space for fridge/freezer, window to rear, partially tiled walls, tiled floor, open to
Utility Room - 2.56 x 2.23 (8'4" x 7'3") - 1 1/2 sink and drainer unit, space and plumbing for washing machine, space for freezer/freezer, dual aspect windows, partially tiled walls, door leading to outside
Lounge/Diner - 6.68 x 5.36 (21'10" x 17'7") - Spacious and light dual function room with windows and doors to front to soak up the spectacular views, feature electric fireplace, 2 radiators, fitted carpet
Cloakroom - Contemporary suite comprising shower cubicle, low level w.c., chrome heated towel rail, tiled floor and walls, obscured window
First Floor -
Landing - Fitted carpet, stairs leading to second floor, doors leading to
Bedroom 1 - 4.01 x 3.19 (13'1" x 10'5") - Bay window to front with stunning panoramic sea views, fitted carpet, radiator
Bedroom 2 - 3.27 x 5.29 (10'8" x 17'4") - Bay window to front with stunning panoramic sea views, fitted carpet, radiator
Bedroom 3 - 3.08 x 2.75 (10'1" x 9'0") - Window to rear aspect, fitted wardrobes with mirrored sliding doors, fitted carpet, radiator
Bathroom - Fitted with white suite comprising panelled bath with shower above and glazed screen, pedestal wash hand basin, fully tiled walls, heated towel rail, mirrored wall cabinet, obscured window to rear
Separate W.C - with wash hand basin, radiator, obscured window to rear
Second Floor -
Landing - Doors leading to
Bedroom 4 - 4.32 x 5.177 (14'2" x 16'11") - 2 large roof velux to front and 1 to rear, radiator, door leading to
En-Suite - Corner shower cubicle, wash hand basin, radiator, tiled floor
Office - 2.26 x 2.19 (7'4" x 7'2") - Velux window, laminate flooring
External - Private driveway leads down from the road to detached garage and ample parking facilities for several vehicles including larger such as caravan, motorhome etc. The immaculate landscaped garden is laid mainly to lawn with borders and established planting.
Walk to the front of the property and the extensive garden invites you to take full advantage of the incredible views. Place a table and chairs here so you can gaze over the ever changing scenes and watch the glorious sunsets.
Screened double skinned oil tank.
Location - The property is located approximately a10 minute walk along the promenade to the classic seaside resort of Barmouth “where the mountains meet the sea” Residents can lose themselves in the rugged landscapes of Snowdonia National Park or stroll along the quaint streets lined with colourful shops, restaurants and cafes. There are good local bus services and the nearby stations along the Cambrian Coastline railway provide excellent links to nearby towns, including Porthmadog and Harlech, with regular services to the Midlands and beyond. Whether it's hiking, beachcombing, or simply soaking in the tranquil atmosphere, Barmouth is timeless and captivating place to live.
Services - Mains water and electricity.
Septic tank drainage.
Oil central heating
Gwynedd Council Tax Band E
Brochures
Albainn, LlanaberAlbainnBrochure- COUNCIL TAXA payment made to your local authority in order to pay for local services like schools, libraries, and refuse collection. The amount you pay depends on the value of the property.Read more about council Tax in our glossary page.
- Band: E
- PARKINGDetails of how and where vehicles can be parked, and any associated costs.Read more about parking in our glossary page.
- Garage
- GARDENA property has access to an outdoor space, which could be private or shared.
- Yes
- ACCESSIBILITYHow a property has been adapted to meet the needs of vulnerable or disabled individuals.Read more about accessibility in our glossary page.
- Ask agent
Albainn, Llanaber
Add an important place to see how long it'd take to get there from our property listings.
__mins driving to your place
Get an instant, personalised result:
- Show sellers you’re serious
- Secure viewings faster with agents
- No impact on your credit score
Your mortgage
Notes
Staying secure when looking for property
Ensure you're up to date with our latest advice on how to avoid fraud or scams when looking for property online.
Visit our security centre to find out moreDisclaimer - Property reference 33728778. The information displayed about this property comprises a property advertisement. Rightmove.co.uk makes no warranty as to the accuracy or completeness of the advertisement or any linked or associated information, and Rightmove has no control over the content. This property advertisement does not constitute property particulars. The information is provided and maintained by Tom Parry & Co, Harlech. Please contact the selling agent or developer directly to obtain any information which may be available under the terms of The Energy Performance of Buildings (Certificates and Inspections) (England and Wales) Regulations 2007 or the Home Report if in relation to a residential property in Scotland.
*This is the average speed from the provider with the fastest broadband package available at this postcode. The average speed displayed is based on the download speeds of at least 50% of customers at peak time (8pm to 10pm). Fibre/cable services at the postcode are subject to availability and may differ between properties within a postcode. Speeds can be affected by a range of technical and environmental factors. The speed at the property may be lower than that listed above. You can check the estimated speed and confirm availability to a property prior to purchasing on the broadband provider's website. Providers may increase charges. The information is provided and maintained by Decision Technologies Limited. **This is indicative only and based on a 2-person household with multiple devices and simultaneous usage. Broadband performance is affected by multiple factors including number of occupants and devices, simultaneous usage, router range etc. For more information speak to your broadband provider.
Map data ©OpenStreetMap contributors.






