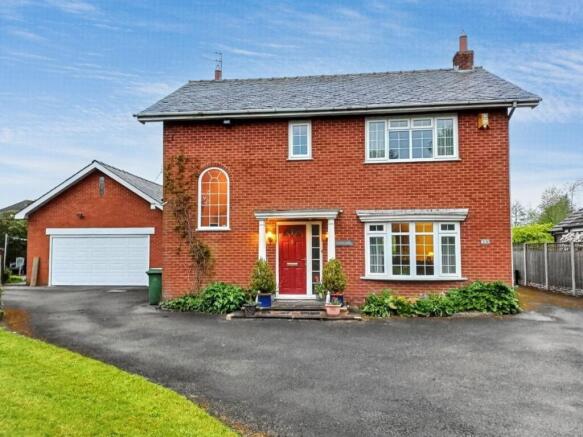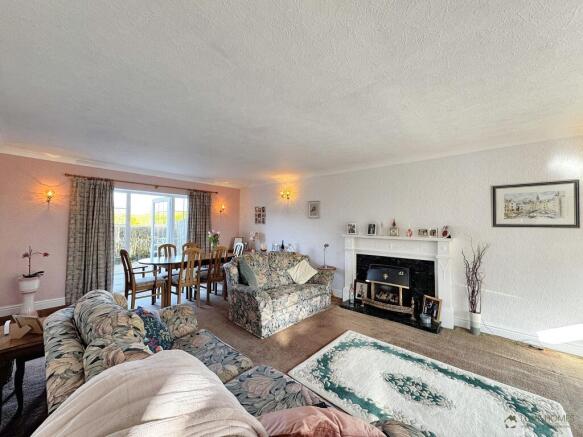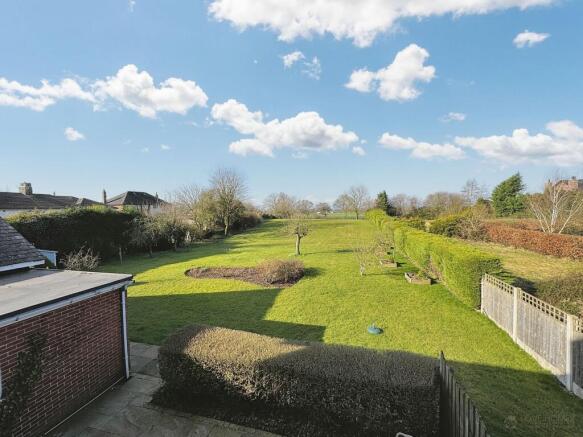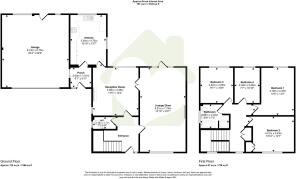Garstang Road, Preston

- PROPERTY TYPE
Detached
- BEDROOMS
4
- BATHROOMS
1
- SIZE
Ask agent
- TENUREDescribes how you own a property. There are different types of tenure - freehold, leasehold, and commonhold.Read more about tenure in our glossary page.
Freehold
Key features
- A four bedroom executive detached
- Two reception rooms
- Close to amenities & Schools
- Excellent transport links
- Large private gardens
- Easy access to the M6 and M55 motorway
Description
Upon entering, you are welcomed by a bright and spacious hallway that seamlessly guides you through the ground floor living accommodation. A staircase leads to the first floor, while a convenient downstairs cloakroom is fitted with a washbasin with storage below, a WC, and a frosted window that allows for plenty of natural light.
To your right, you'll find the spacious lounge, which spans the full width of the home. A large bay window at the front and glazed doors leading to the rear patio allow natural light to flood the room, creating a bright and inviting space. The charming fireplace serves as the focal point, while the generous layout provides ample space for furniture and storage to suit your needs.
Double doors lead to an additional reception room, which can also be accessed from the hallway. Featuring a charming open fireplace, this versatile space can easily adapt to suit your family's ever-changing needs-whether as a playroom, dining room, or home office.
Situated at the rear of the property, the kitchen offers a serene view of the expansive rear garden. Designed for both ease and functionality, it features a range of wall and base units, providing ample storage and generous worktop space. Integrated appliances include a fridge freezer, a standing-height double oven, a gas hob with an extractor fan above, and a dishwasher. With plenty of space for a dining table, this kitchen is perfect for both casual family meals and entertaining guests.
Off the kitchen, you'll find a handy porch, perfect for coming in with muddy boots and keeping the rest of the home clean and tidy. This practical space also separates the house from the double garage, offering the ideal area for additional storage.
Ascending the stairs to the first floor, you are greeted with a sense of openness, with the double-height ceiling leading you to the spacious landing. From here, you'll find access to all the first-floor rooms, offering a seamless flow throughout the upper level.
Bedroom One is located at the rear of the property, offering picturesque views of the rear garden and the fields beyond. This spacious room provides ample room for a large bed and additional furniture, creating the perfect retreat to unwind at the end of each day.
Also located at the rear of the property are Bedrooms Three and Four, both versatile spaces that can easily be adapted to suit your family's changing needs. Whether used as bedrooms, a study, or dressing rooms, these rooms offer flexibility and functionality for various purposes.
At the front of the home is the spacious second bedroom, offering plenty of room for a large bed and additional furniture, providing a comfortable and functional space for its occupant.
Completing the first floor is the generously sized family bathroom, fitted with a four-piece suite, including a walk in shower, designed to meet the needs of every family member.
Externally, the home continues to impress with a large patio area, perfect for outdoor seating and barbecues during the warmer months. The expansive, mature rear garden offers a tranquil space for relaxation and outdoor activities.
There is potential for planning permission to be granted for extensions to the property, as well as previously approved planning permission (now expired) for a single-storey property at the rear of the land. This provides exciting opportunities for future development or expansion.
Do not miss this opportunity - Call to book your viewing today!
Council Tax Band: G (Wyre Borough Council)
Tenure: Freehold
Brochures
Brochure- COUNCIL TAXA payment made to your local authority in order to pay for local services like schools, libraries, and refuse collection. The amount you pay depends on the value of the property.Read more about council Tax in our glossary page.
- Band: G
- PARKINGDetails of how and where vehicles can be parked, and any associated costs.Read more about parking in our glossary page.
- Garage,Driveway,Off street
- GARDENA property has access to an outdoor space, which could be private or shared.
- Private garden,Enclosed garden,Rear garden
- ACCESSIBILITYHow a property has been adapted to meet the needs of vulnerable or disabled individuals.Read more about accessibility in our glossary page.
- Ask agent
Garstang Road, Preston
Add an important place to see how long it'd take to get there from our property listings.
__mins driving to your place
Get an instant, personalised result:
- Show sellers you’re serious
- Secure viewings faster with agents
- No impact on your credit score
Your mortgage
Notes
Staying secure when looking for property
Ensure you're up to date with our latest advice on how to avoid fraud or scams when looking for property online.
Visit our security centre to find out moreDisclaimer - Property reference RS1522. The information displayed about this property comprises a property advertisement. Rightmove.co.uk makes no warranty as to the accuracy or completeness of the advertisement or any linked or associated information, and Rightmove has no control over the content. This property advertisement does not constitute property particulars. The information is provided and maintained by LOVE HOMES, Garstang. Please contact the selling agent or developer directly to obtain any information which may be available under the terms of The Energy Performance of Buildings (Certificates and Inspections) (England and Wales) Regulations 2007 or the Home Report if in relation to a residential property in Scotland.
*This is the average speed from the provider with the fastest broadband package available at this postcode. The average speed displayed is based on the download speeds of at least 50% of customers at peak time (8pm to 10pm). Fibre/cable services at the postcode are subject to availability and may differ between properties within a postcode. Speeds can be affected by a range of technical and environmental factors. The speed at the property may be lower than that listed above. You can check the estimated speed and confirm availability to a property prior to purchasing on the broadband provider's website. Providers may increase charges. The information is provided and maintained by Decision Technologies Limited. **This is indicative only and based on a 2-person household with multiple devices and simultaneous usage. Broadband performance is affected by multiple factors including number of occupants and devices, simultaneous usage, router range etc. For more information speak to your broadband provider.
Map data ©OpenStreetMap contributors.




